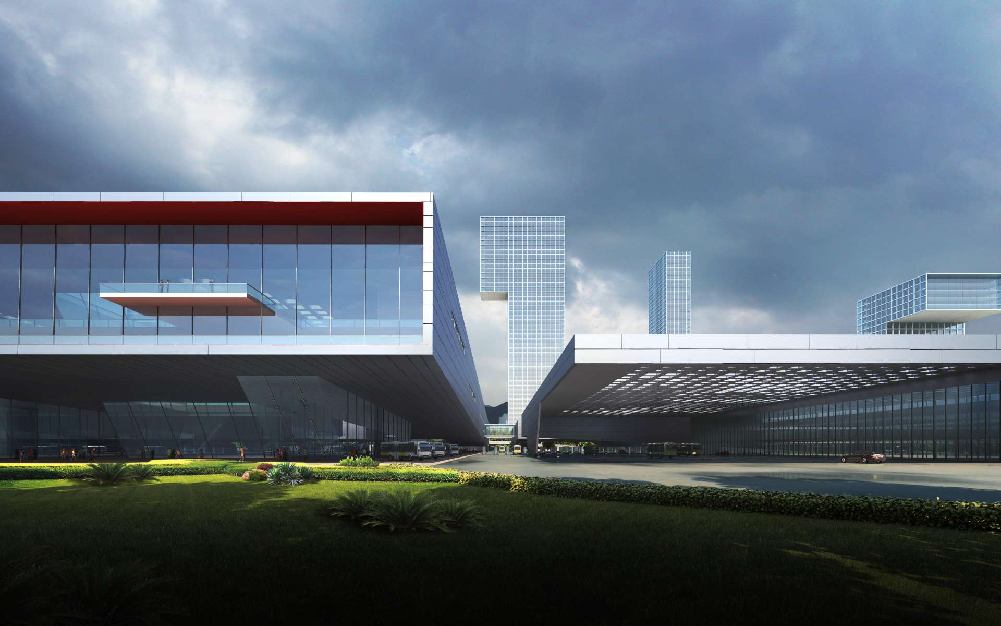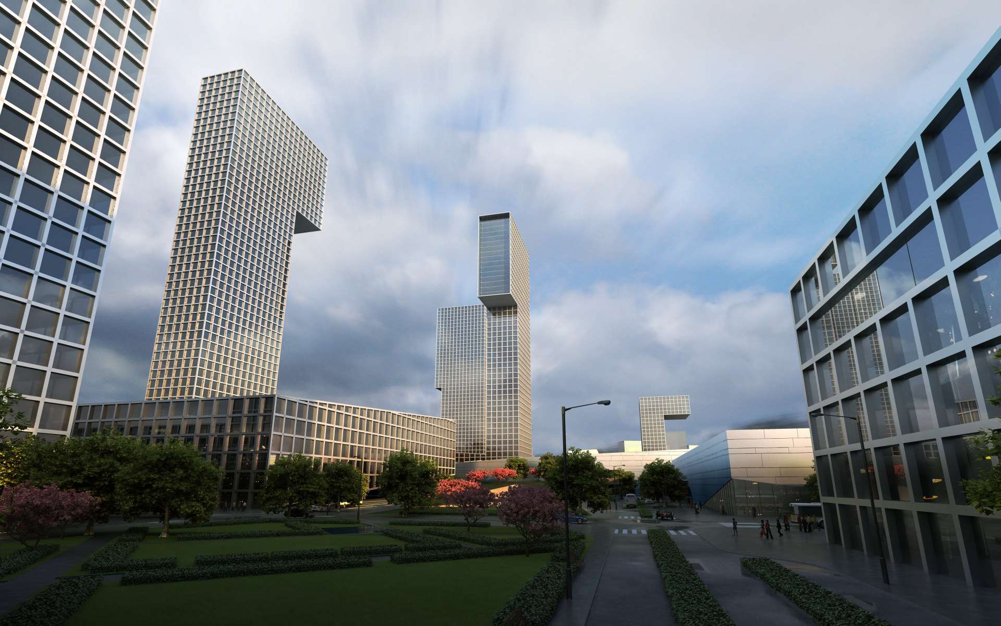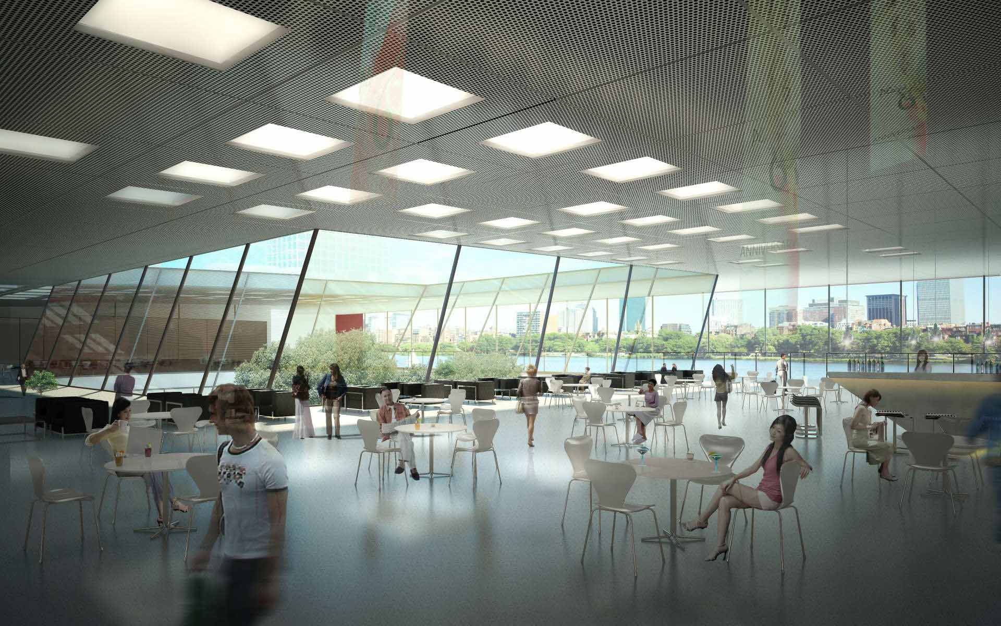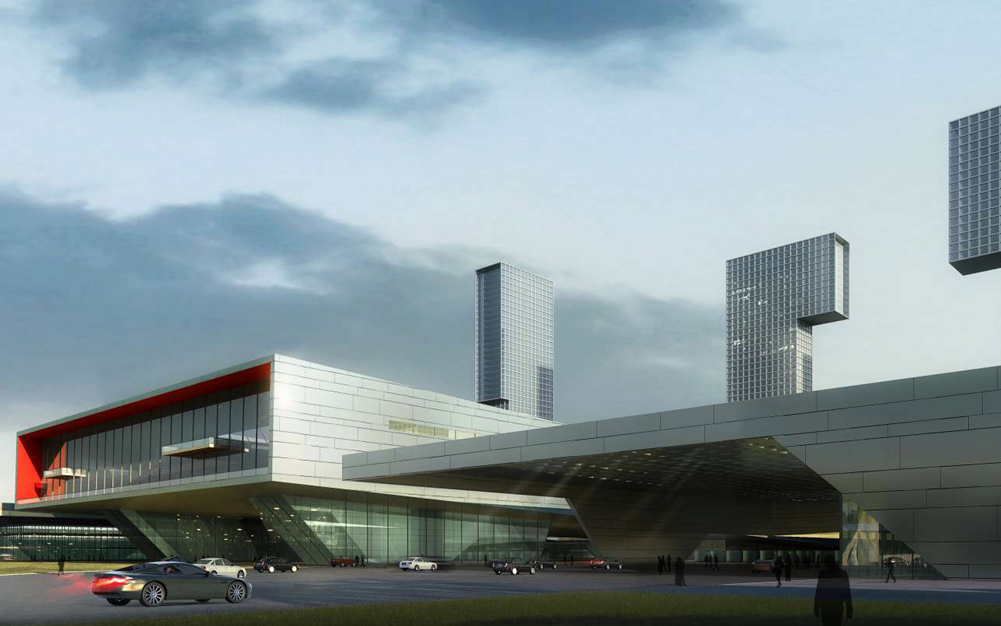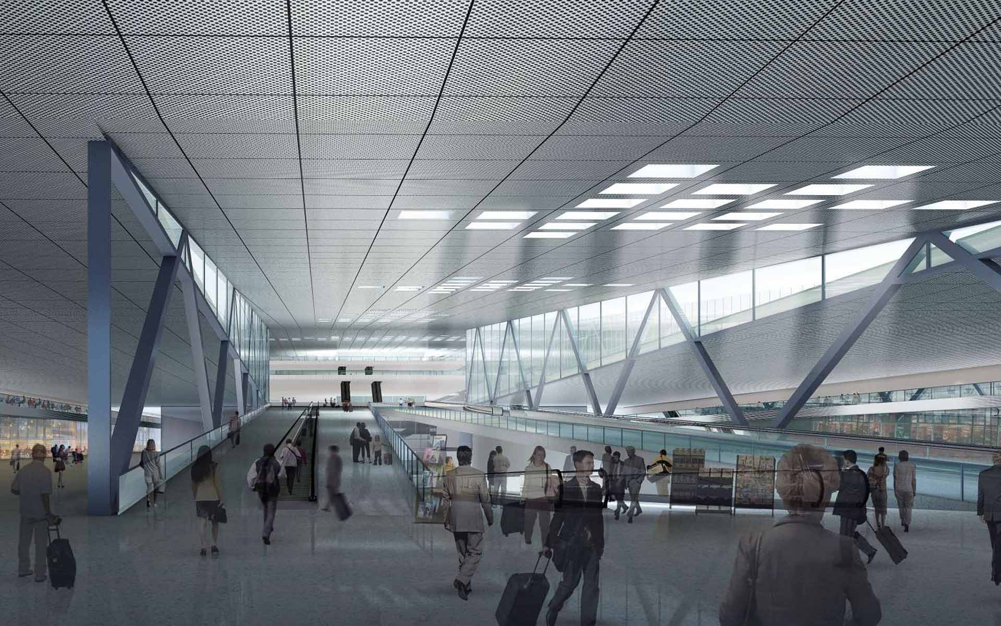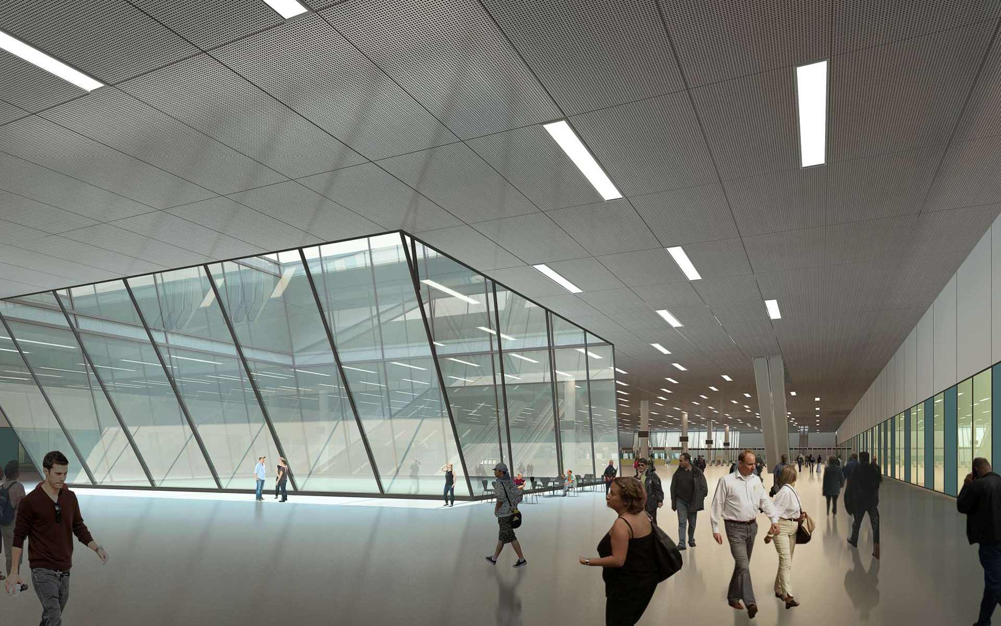The roof of the main building is an urban viewing platform, merging into the surrounding environment naturally. A beautiful blueprint for an urban development is enclosed by the twin towers, which cleverly echoes with the urban viewing platform, forming the urban perspective gateway. From the new civic square, people will witness the rapid development of Hengqin island and appreciate the beauty of Zhuhai. As a part of the city landmark, it gives the building a new height and a wider field of vision.
It’s the challenge of the building design to send the visitor flow at border crossing through a larger distance (about 600m) under control from one public traffic connection point to the other and organize the border crossing individually. The border crossing creates experience, similar with that in the airport terminal: the scheme works with stacked territories, so that all immigration facilities for arrivals are on one floor and all departure facilities on another. By relating jurisdictions on top of each other, so that arrivals and departure facilities are stacked and connected, it actually makes the inner workings easier and consequently more efficient. Arrival and departure flows are channeled through the facility by a ramp system, and connected to the railway stations in the west, the long distance bus terminus at the center, as well as citybus- and taxi stations. On the upper levels, arriving passengers are invited to continue their journey onto the inclined plaza, and the retail- and restaurant areas knitted into the cantilever structure below.
| Location: | Zhuhai, China |
|---|---|
| Assignment type: | Competition |
| Design Phases: | Schematic Design |
| Type of project: | Transportation Hub |
| Project duration: | 2012 |
| Program: | Border Crossing |
| GFA: | 361769 m² |
