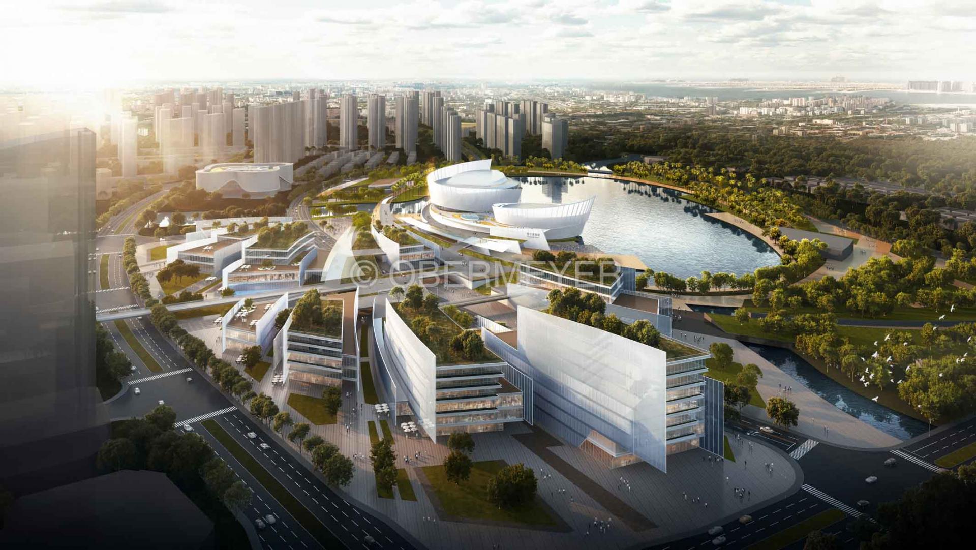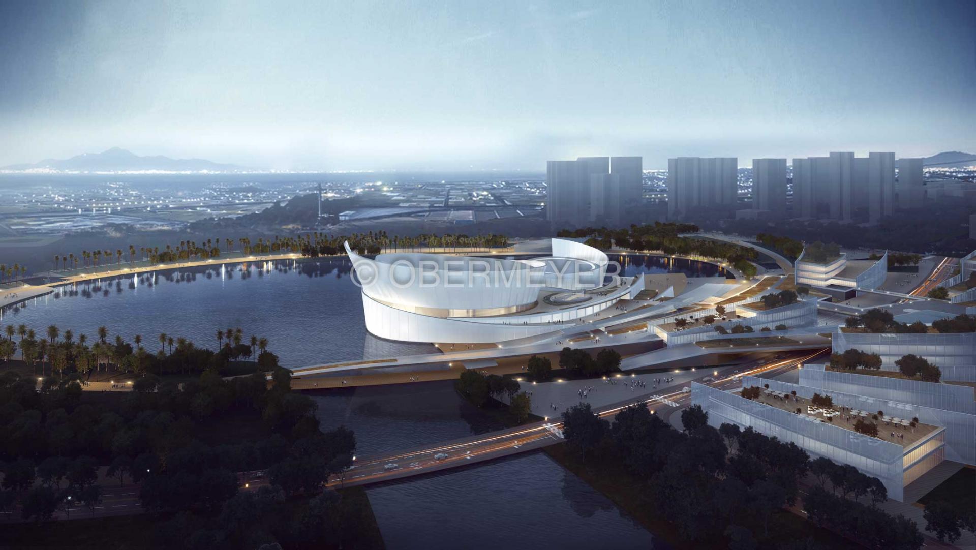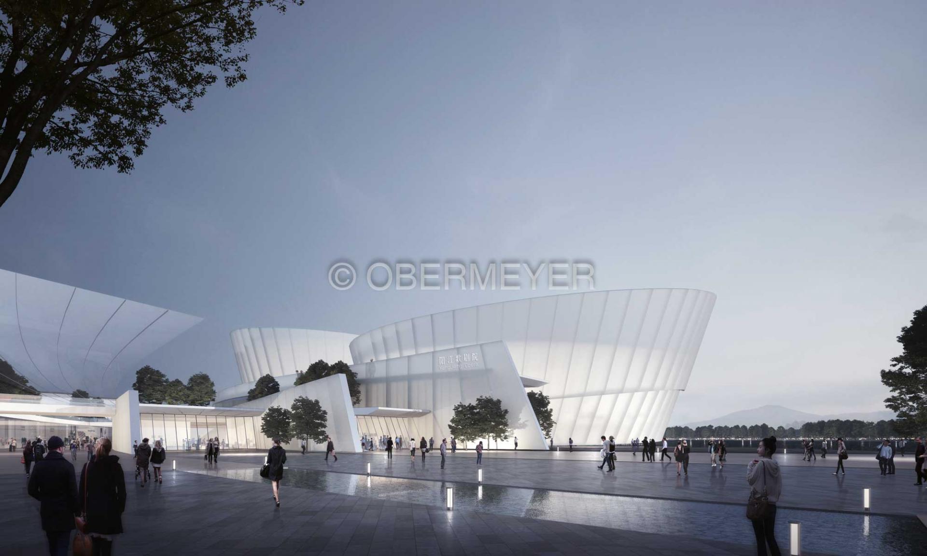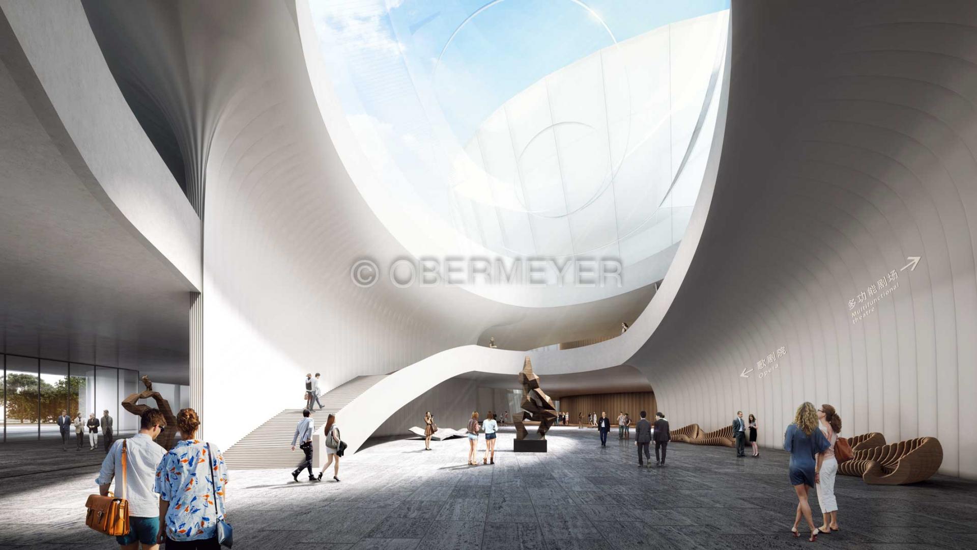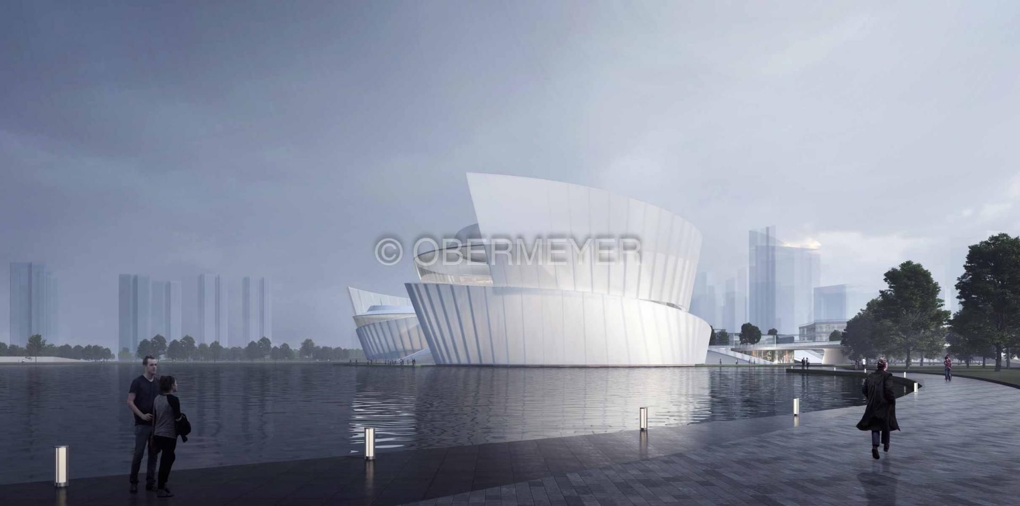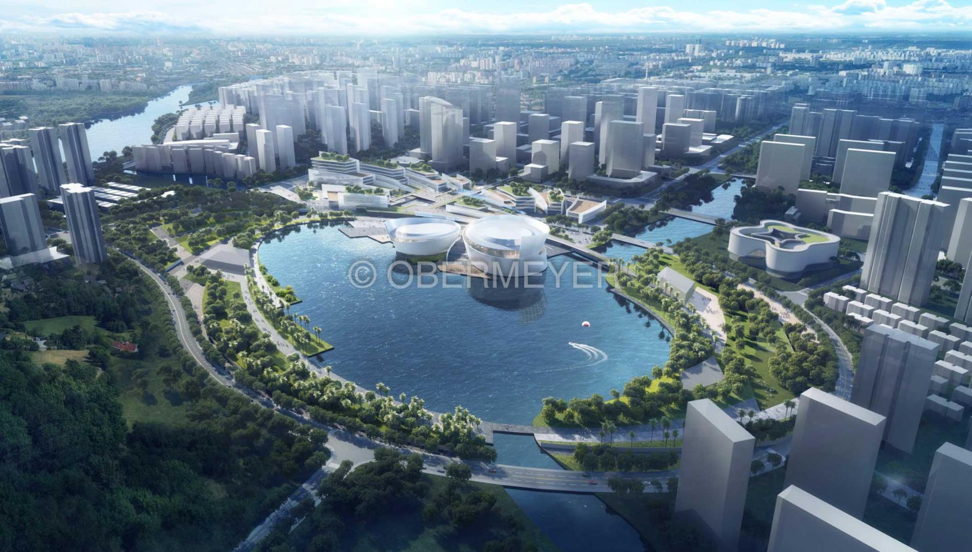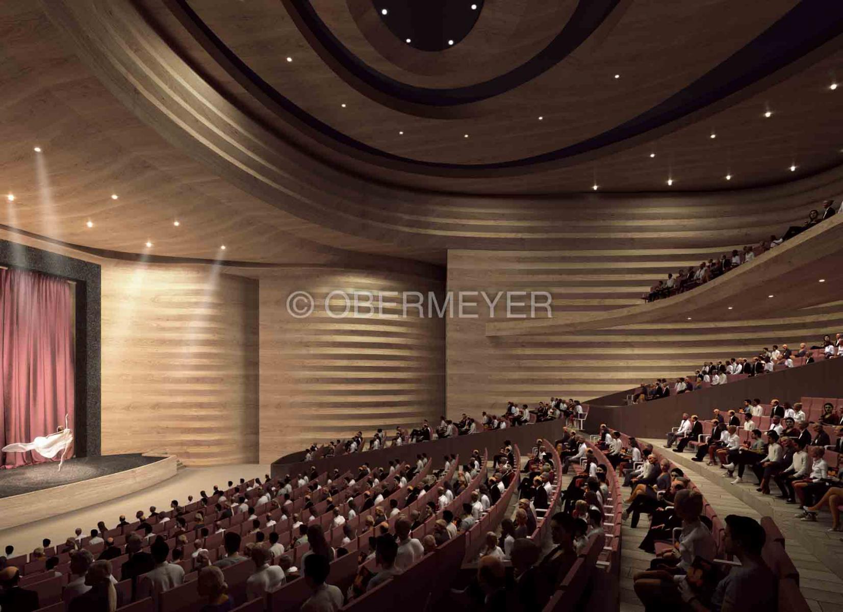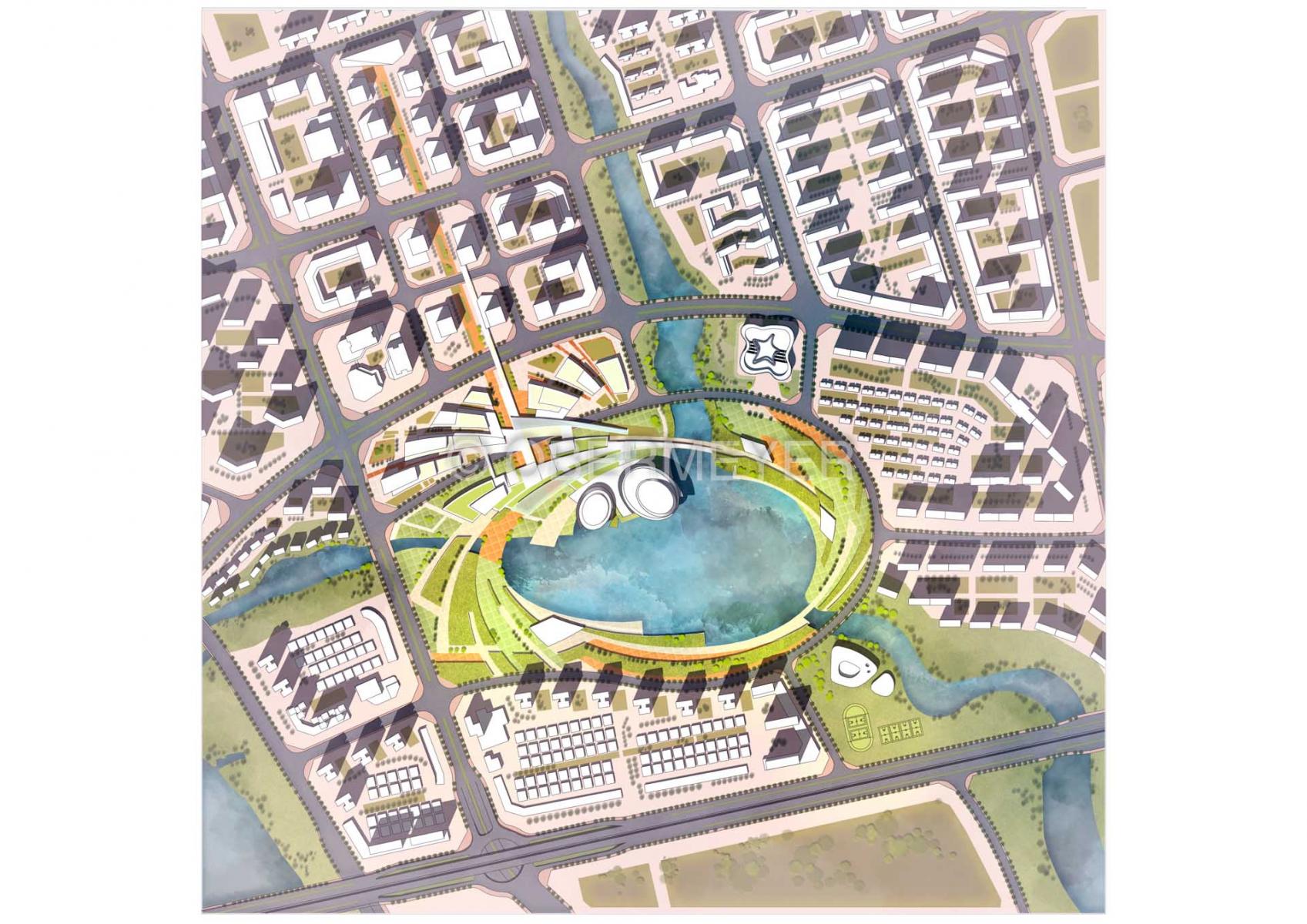46 experienced design companies signed up for this competition worldwide. After evaluation by an expert committee, OBERMEYER and his partner GZDI was qualified to continue within an overall group of seven teams in this competition.
The coastal economic belt is located at the forefront of the 21st Century Maritime Silk Route, which is also an important area for the Guangdong-Hong Kong-Macao Greater Bay which aims to enhance economic cooperation with Hong Kong and Macao. Yangjiang is a pivot in the overall strategic development of this belt, and has played an important role in communicating with the Pearl River Delta from the west of Guangdong to the east.
Yangjiang Citizen Culture and Art Center is located in the Jiangcheng urban district of Yangjiang, with an area of about 167,000 square meters. The design aims to improve the city's quality, expand Yangjiang's cultural influence, and cultivate a cultural city renowned for“ the Maritime Silk Route”. A design team composed of professionals from urban planning, architecture, mobility, landscape and other disciplines in OBERMEYER, introducing professional analysis skills and creative ideas and integrating the key elements including ecology, function, culture, and health into the whole picture of city, architecture and landscape, created a multi-dimensional and dynamic cultural complex ultimately.
A Yangjiang green ring around Moyang Lake was created to connect the cultural core zone with the landscape, while it also serves the surrounding residents.
Considering the existing business area in the northern part of the site, an axis connecting the site from north to south was conceived, which plays the key role of integrating commercial and cultural functions, realizing the dual-core mechanism drove by commerce and culture, and promoting the regional development.
Faced with the extreme compression of slow-traveling spaces in modern cities, by creating different levels of traffic interfaces, the flow of people and vehicles can be divided, and while creating comfortable slow-traveling spaces, the connection between various functions is strengthened.
Through in-depth consideration of the geographical characteristics of Yangjiang and surrounding plots, the design team started from the urban space, combined with design area involving 20,000sqm volumes and the site’s form, and took the natural image of the conch as the design prototype and created the spiral shape building from the inside out.
People and vehicles, movement and stillness, natural environment and architectural functions are all organized and unified in this structure.
The overall plan abided by the urban texture, forming a radioactive landscape platform with different elevations from the inside to the outside, connecting the city in a flowing and stretching way, gathering people, and creating different dimensions of visual experience.
On the exterior of the opera, a spiral-shaped music corridor connects and activates different spaces.
The interior of the opera continues the lines of facade, and the space on each floor is in a streamlined design, which is free and dynamic. Besides, the high-level space was used to achieve an openly visual sense.
The opera theater can accommodate 1,100 people. The terraced design surrounds the seats, forming a sense of enclosure and intimacy for the audience, therefore they can have unobstructed sight lines. The multi-functional small theater is a very flexible and changeable space, which can support from small indoor play to experimental dance and music performance.
| Location: | Yangjang, Guangdong, China |
|---|---|
