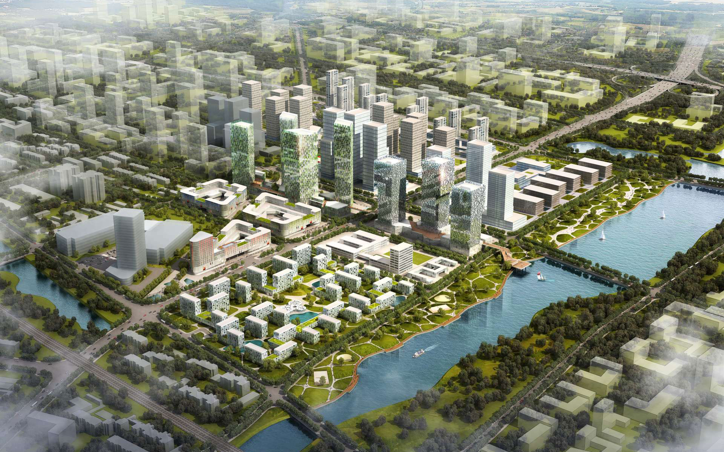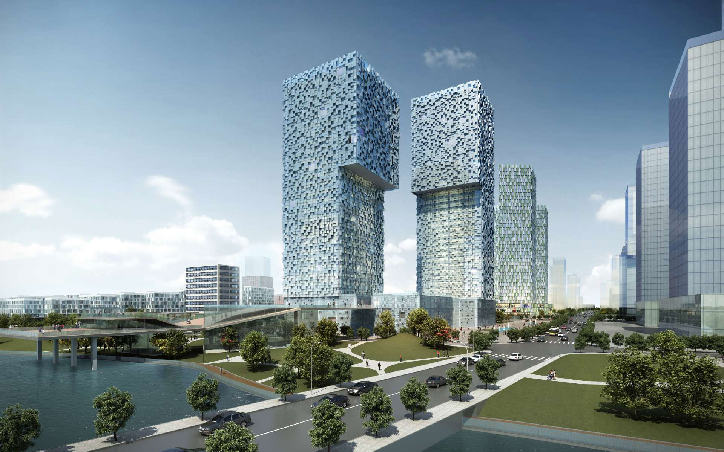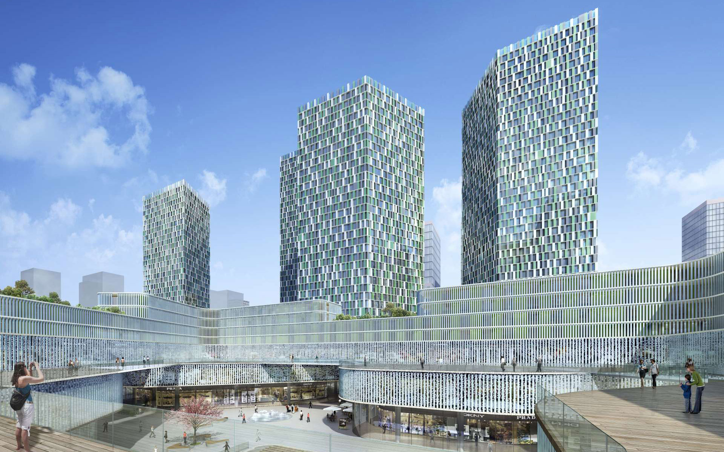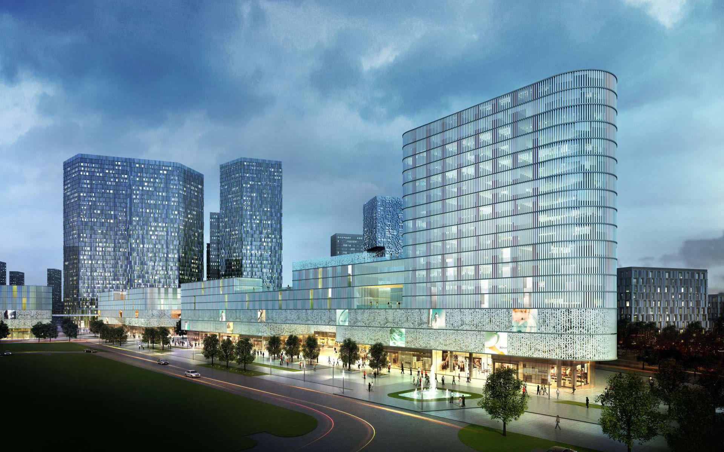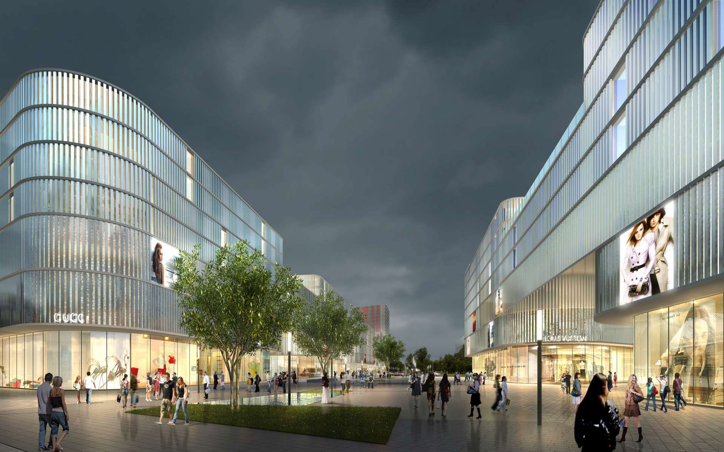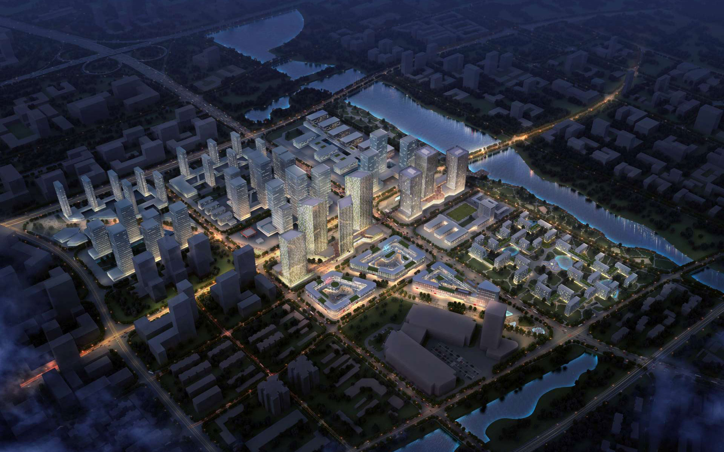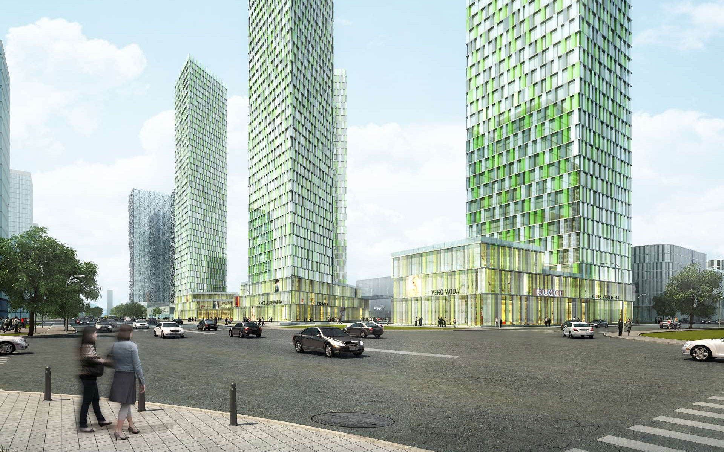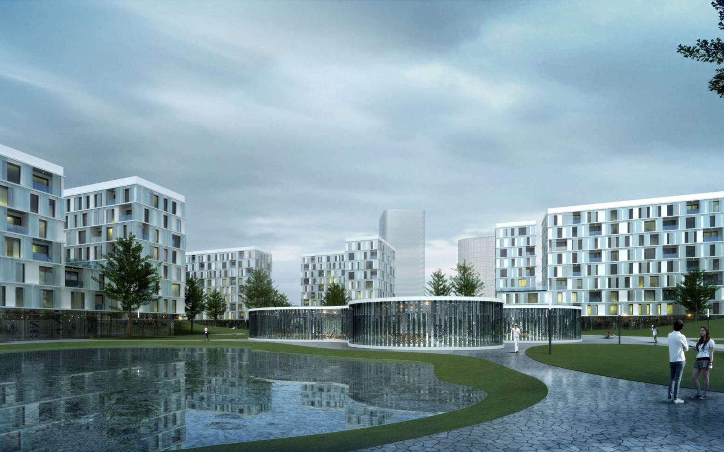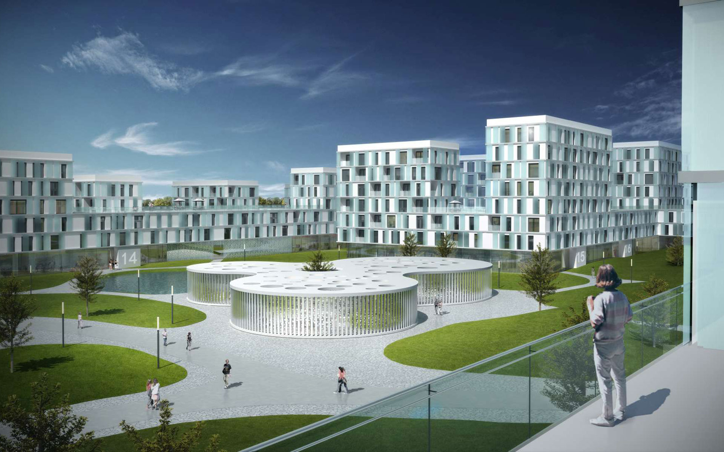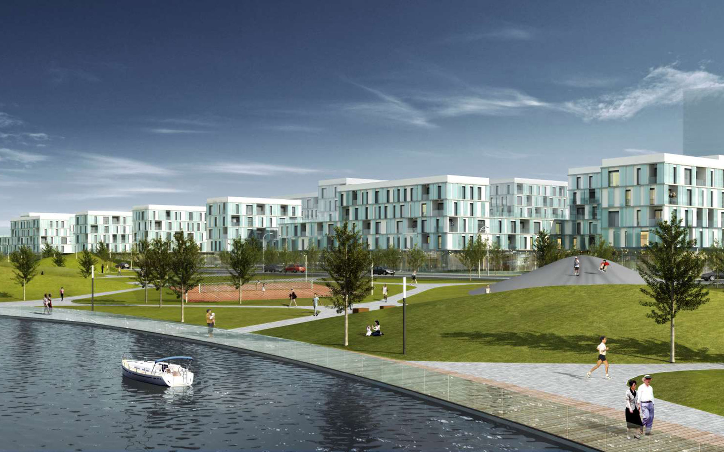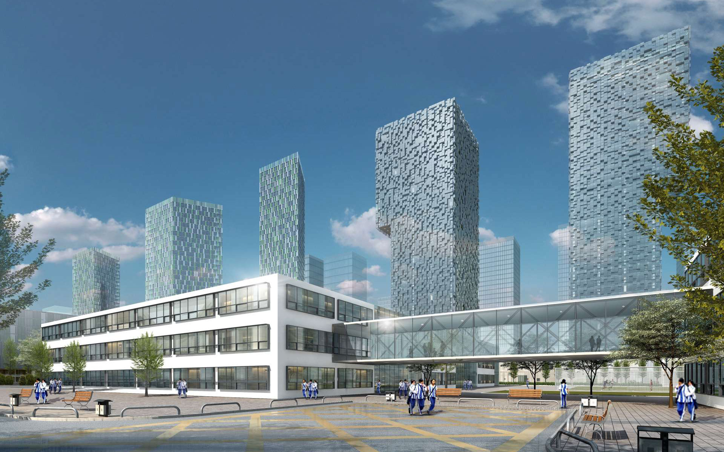With a first prize, two second and two third prizes, OBERMEYER was successful in the international competition for the urban design concept of areas along the planned Underground Railway Line 1 in Xiamen, China. In the course of the competition, the preliminary design planning of the surrounding of five halts along the future Underground Railway Line 1 was created. On a length of 31.5 km, the planned line will get 24 stations and is to be completed by December 2016.
On a planning area of 70 acres, the design for the “Jimei Avenue” station, which was awarded the first prize, provides for a hospital, a school, a nursery school, various residential quarters as well as for commercial uses. In order to create an architectural basis for the vitality and diversity of the city, seven districts with different density, height development, relation to the environment and main focus of utilization were planned.
| Location: | Xiamen, China |
|---|---|
| Assignment type: | Competition |
| Design Phases: | Conceptual Design, Schematic Design |
| Type of project: | TOD |
| Program: | Hospital, School, Residential, Commercial |
| Area: | 742000 m² |
