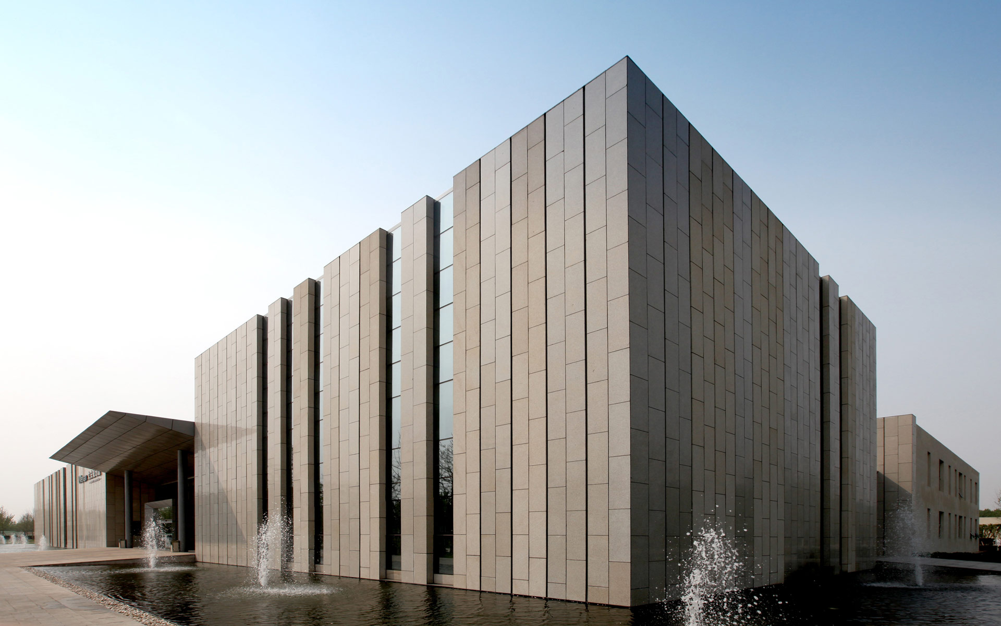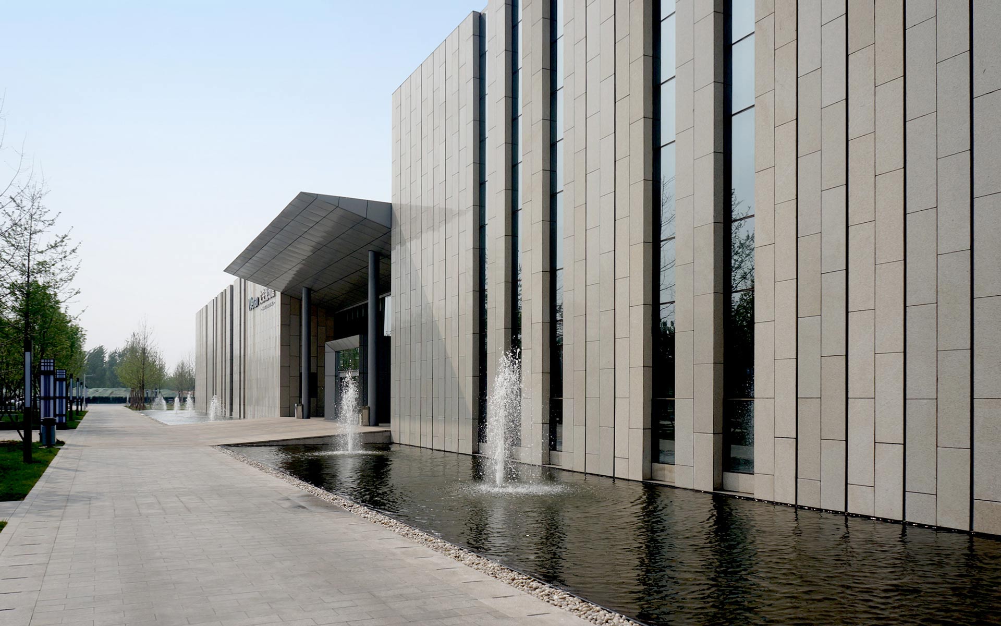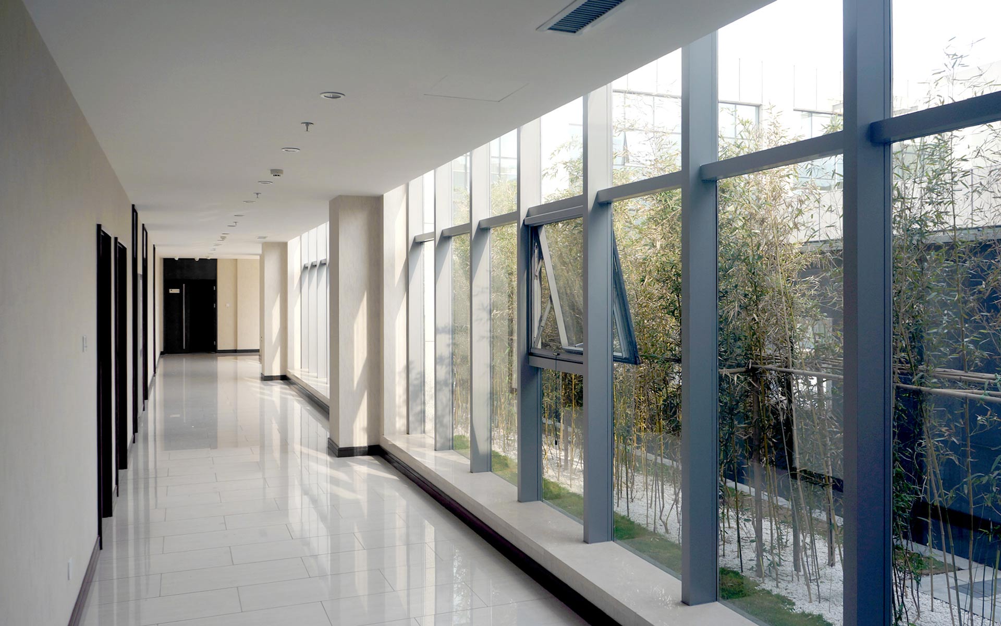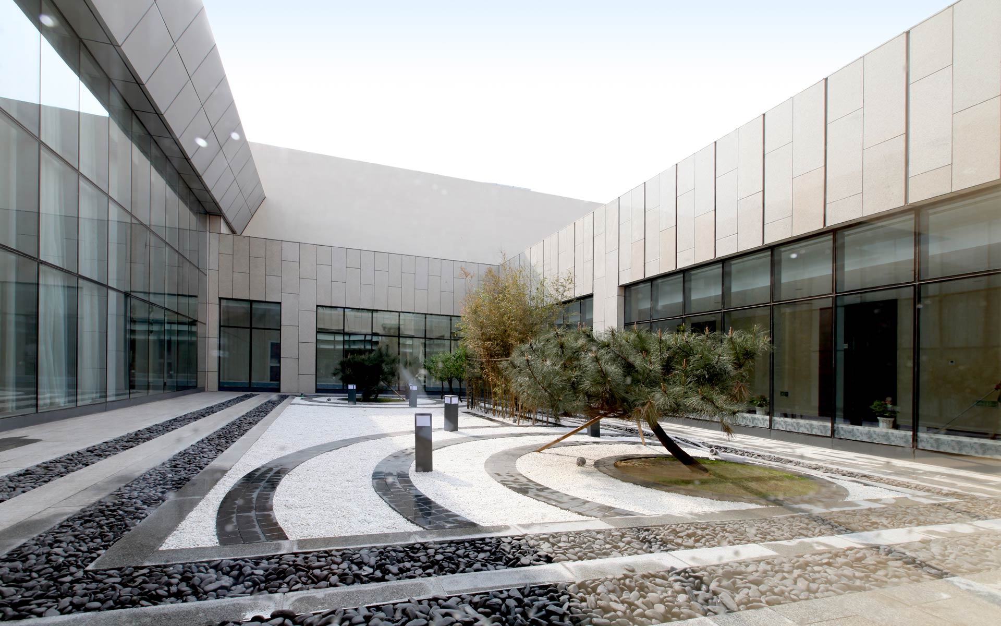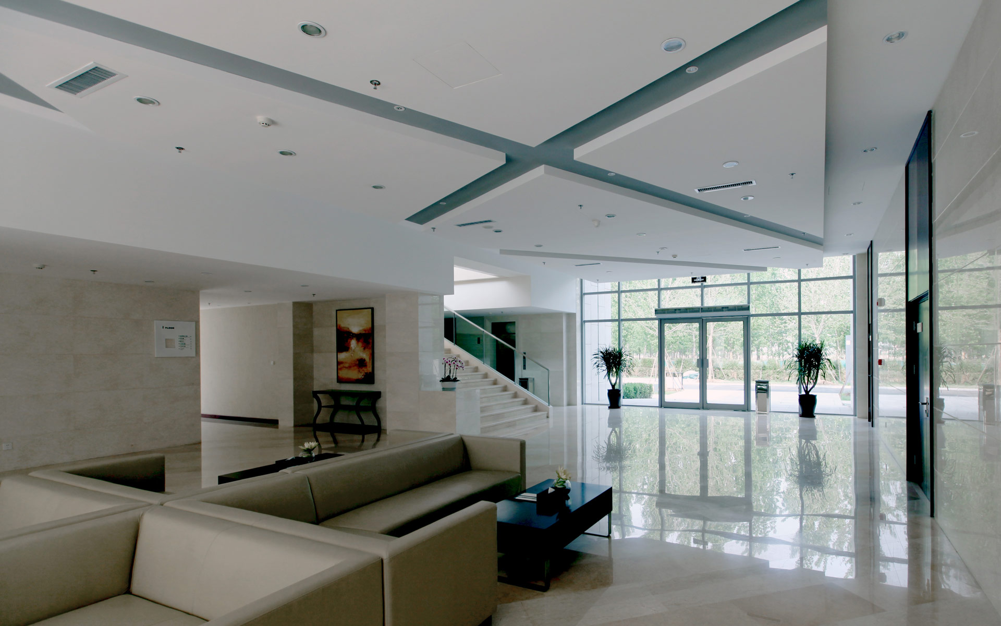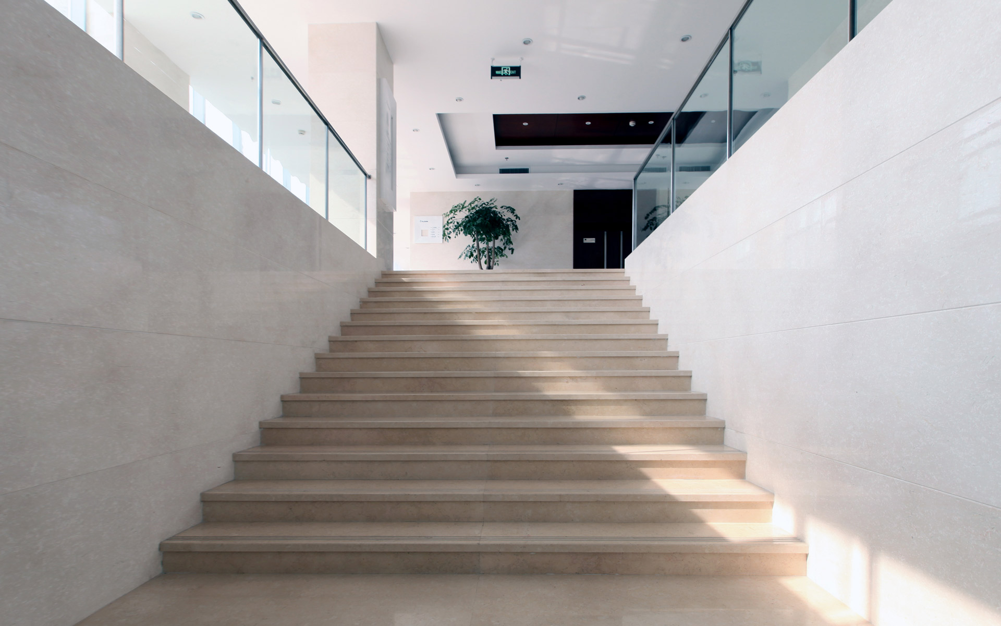Forceful grand outline and concise modern structure are used as the design elements to depict the dynamic historic city. Concerning the spatial composition, construction work is executed around several courtyard spaces. Both virtual and practical design methods are applied to avoid the sense of bulkiness which is easily caused by the large volume of the building. A transparent and flowing space consists of a more outstanding interior landscape.
| Location: | Wen'an, China |
|---|---|
| Assignment type: | Commission |
| Design Phases: | Conceptual design |
| Type of project: | Trade Fairs |
| Project duration: | 2012 |
| Program: | Exhibition Center |
| GFA: | 5000 m² |
