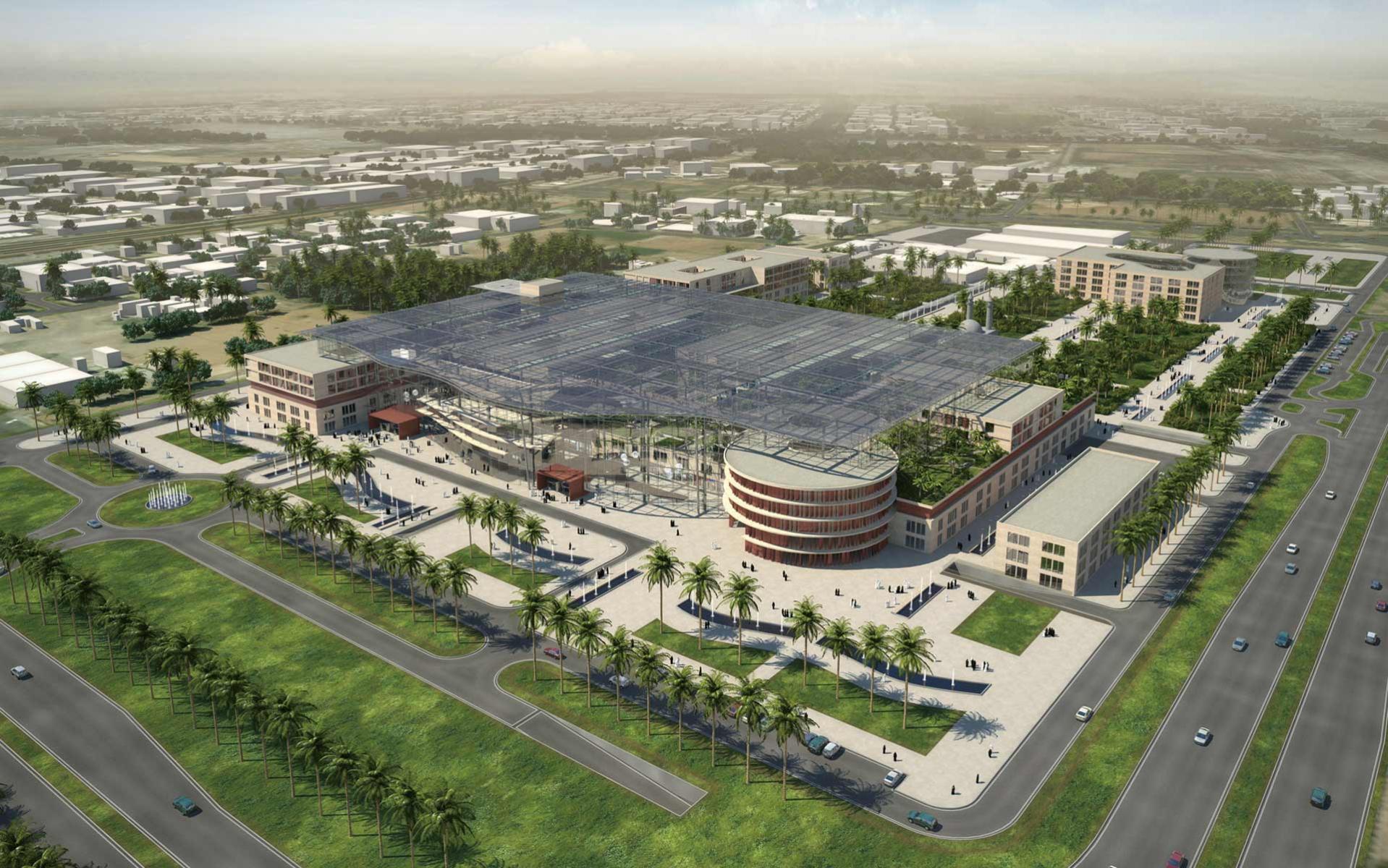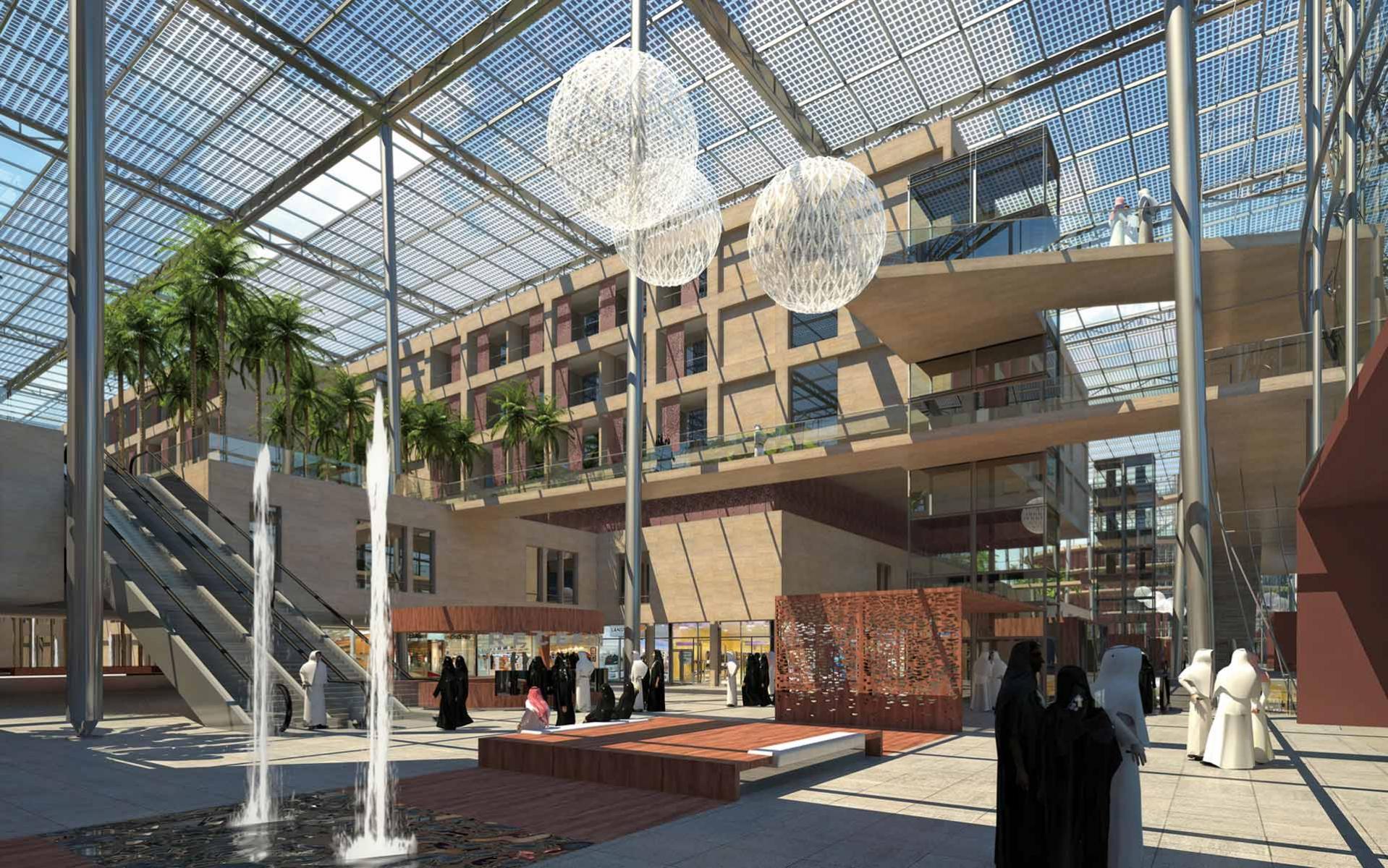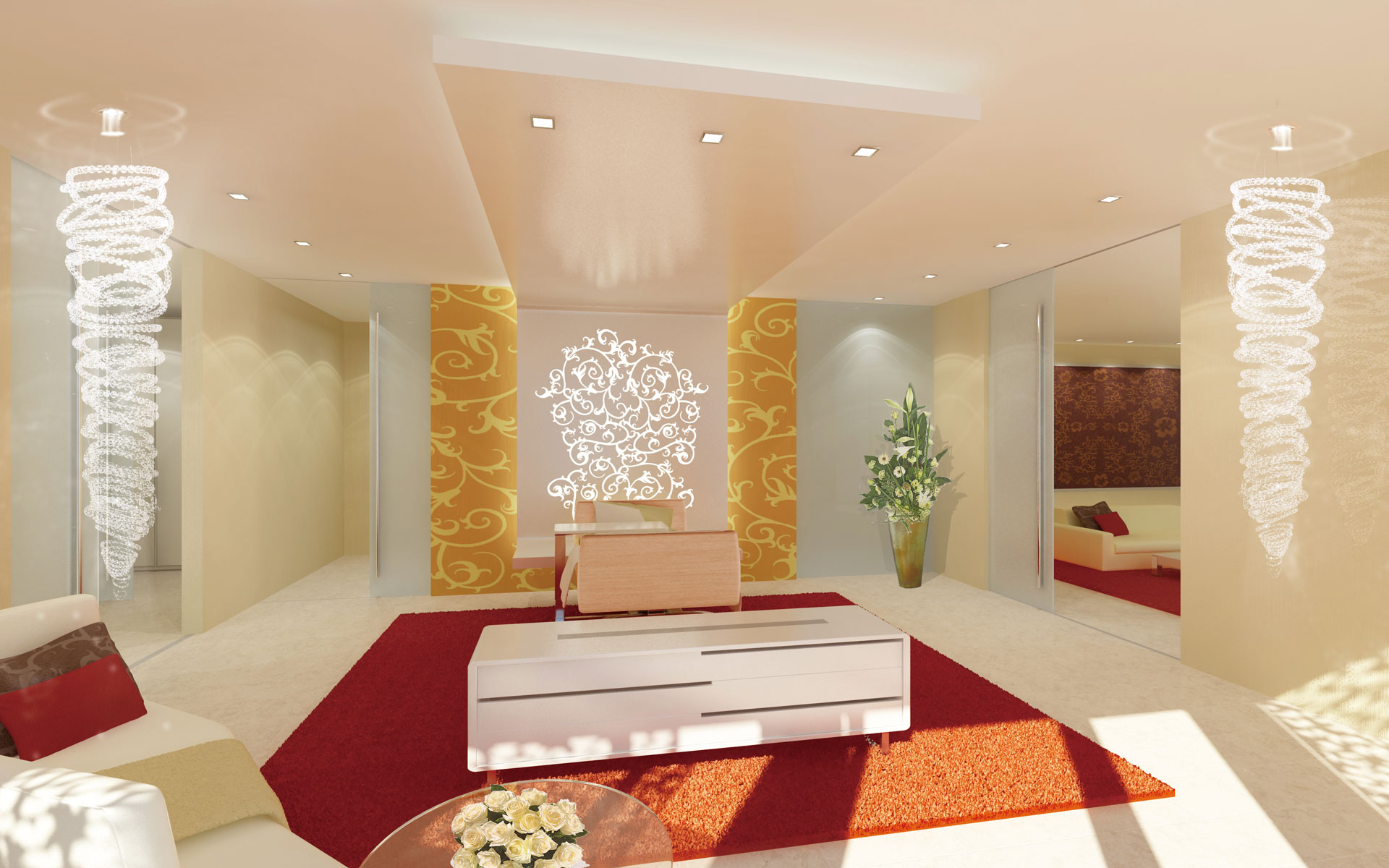The hospital of Al Ain with 650 beds is built on a gross floor area of 135,000 m². The complex is characterized by building structures which are divided into small sections with lavish green areas. The new clinic centre - the „healing oasis“ - seizes on the subject of the omnipresent oases and combines the friendliness of an oasis city with state-of-the-art medical care. A two-story base accommodates the medical check-up and treatment areas, whereas the nursing areas are accommodated in small detached houses in a green environment. This "healing oasis" gradually extends into the outside area, where it finally fades out in the spacious patients’ garden.
| Location: | Al Ain, United Arab Emirates |
|---|---|
| Assignment type: | Commission |
| Design Phases: | Schematic Design, Design Development |
| Type of project: | Healthcare Buildings |
| Project duration: | 2008 - 2009 |
| GFA: | 135000 m² |


