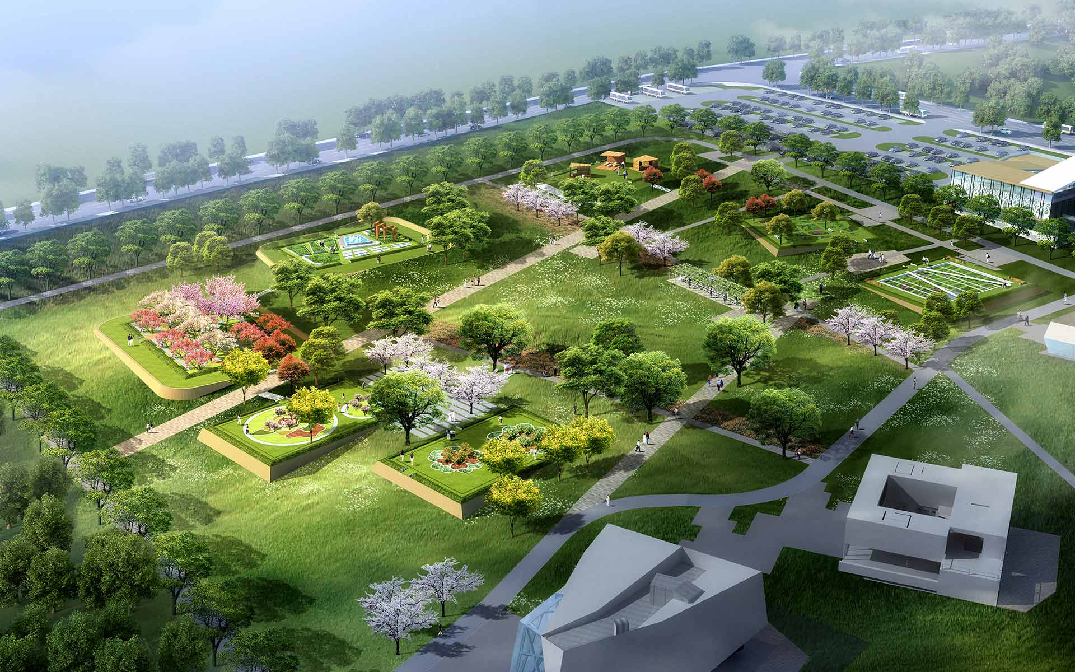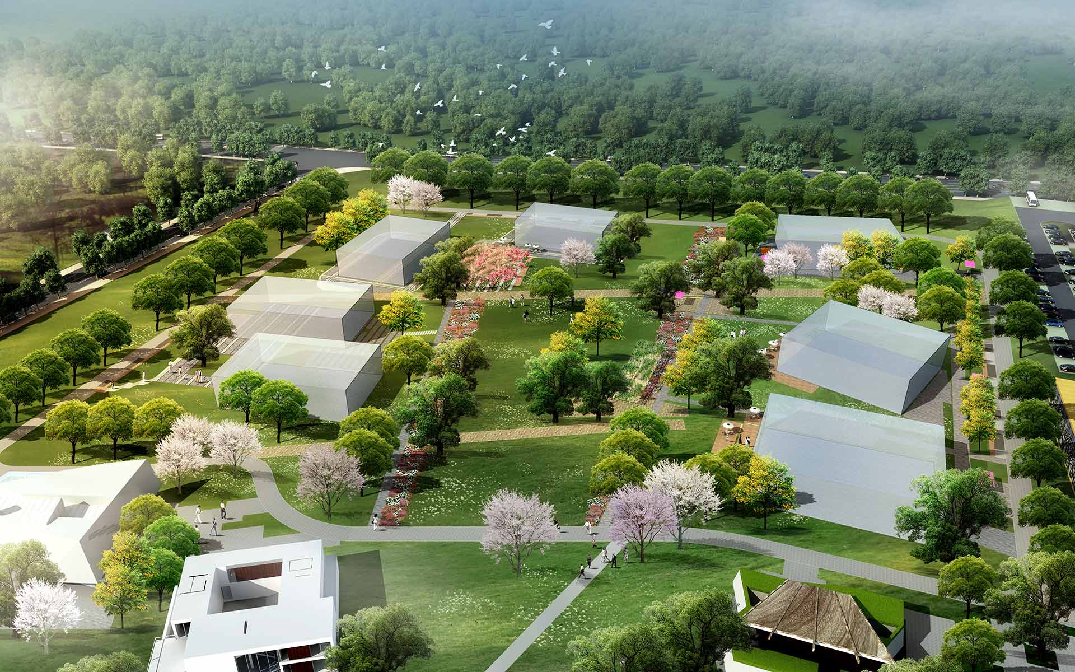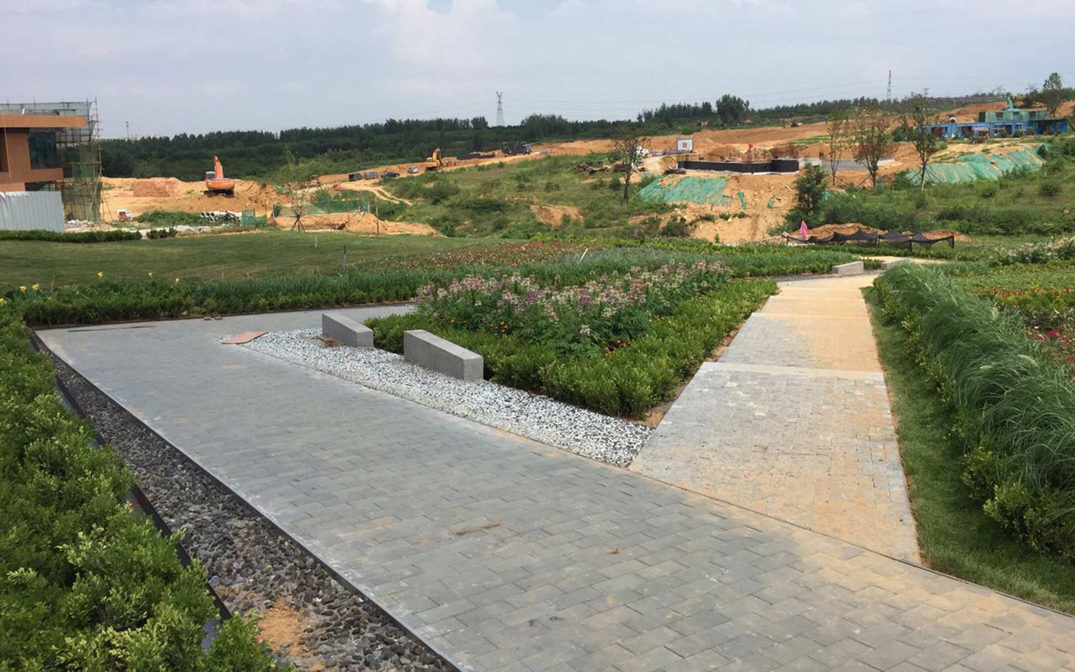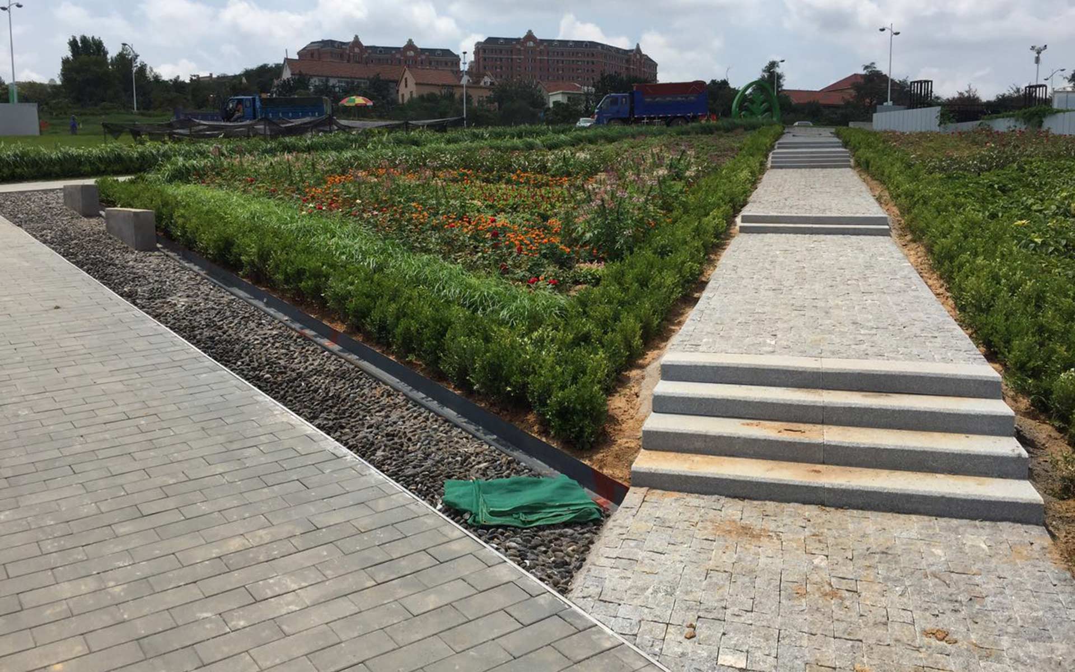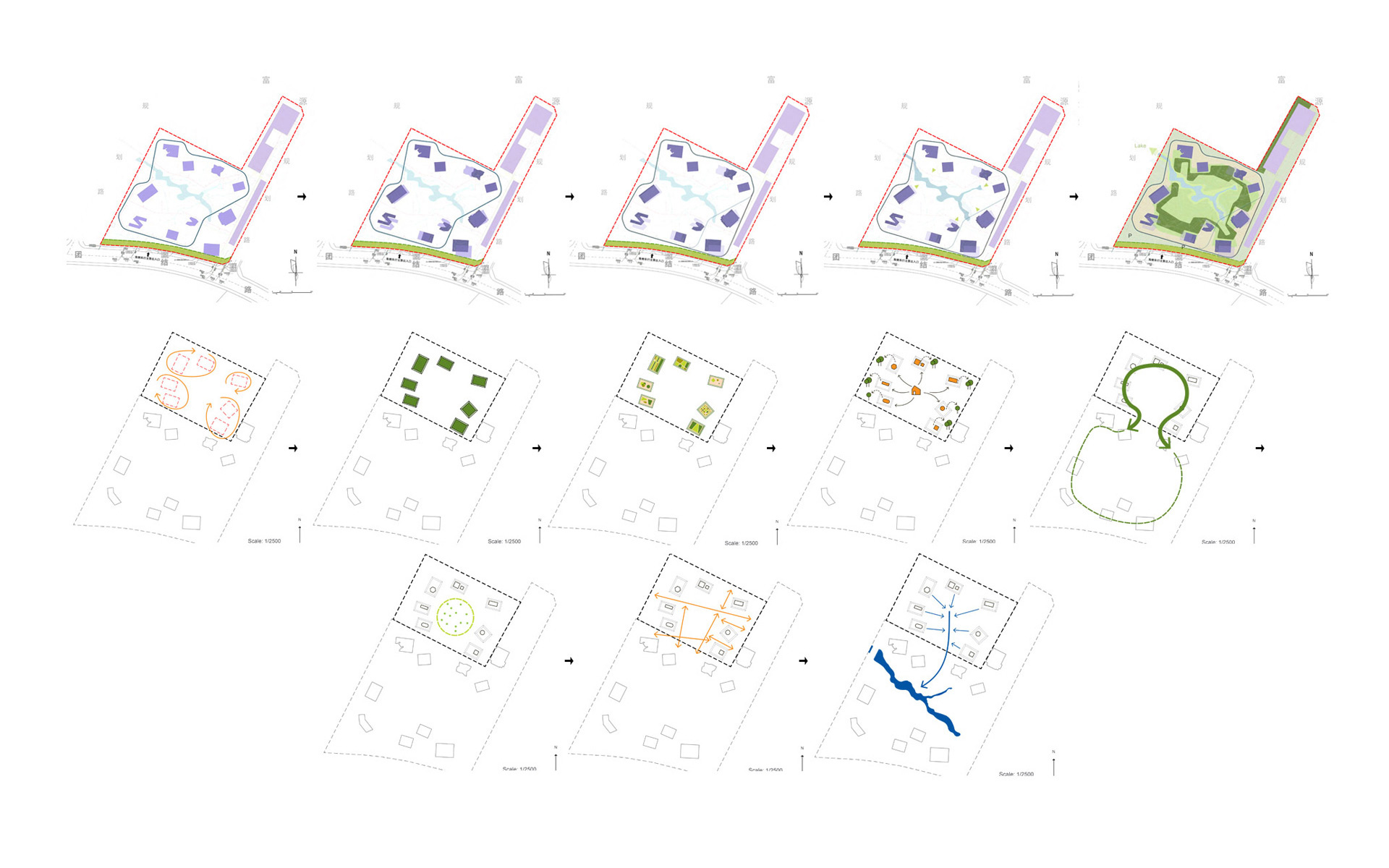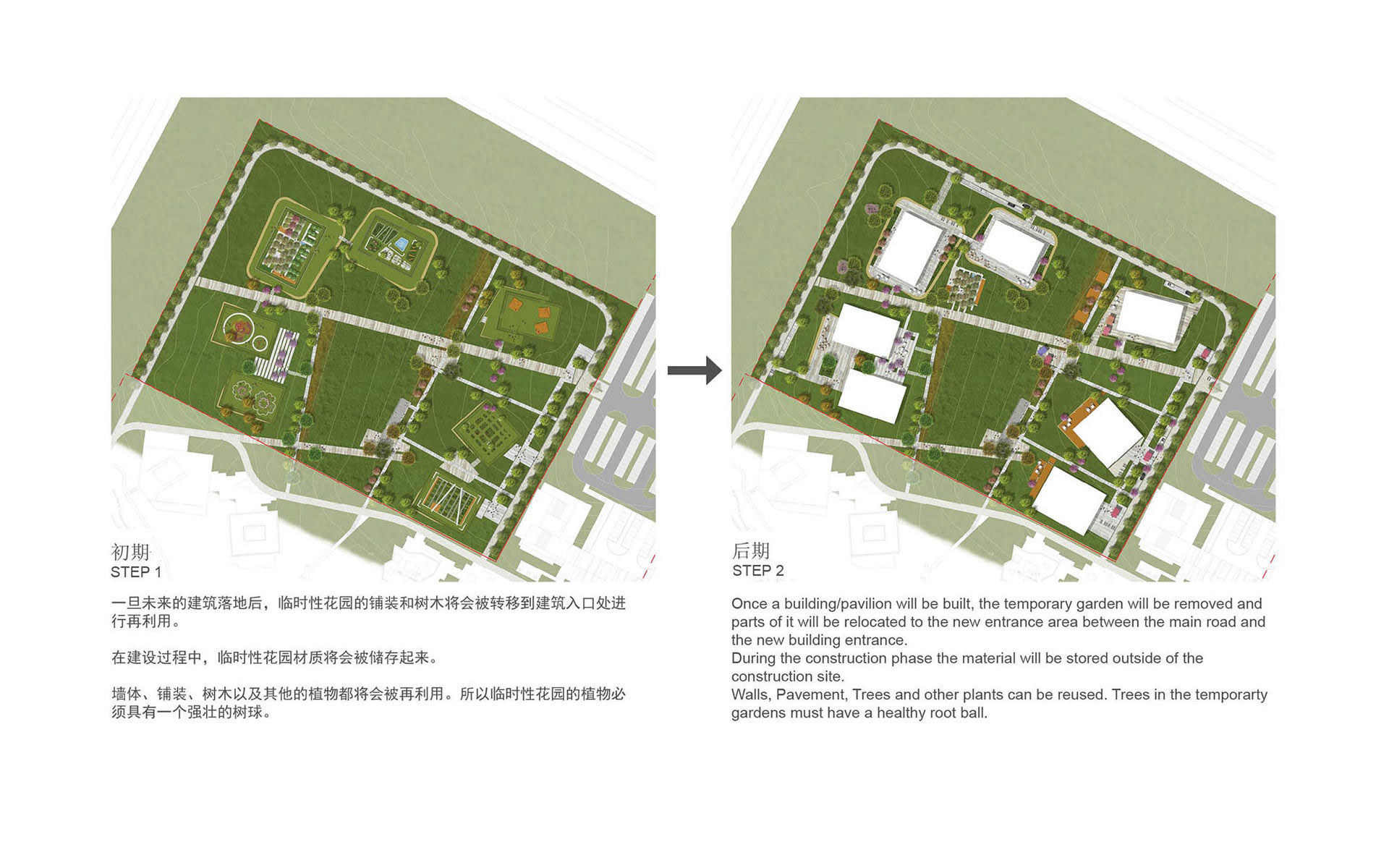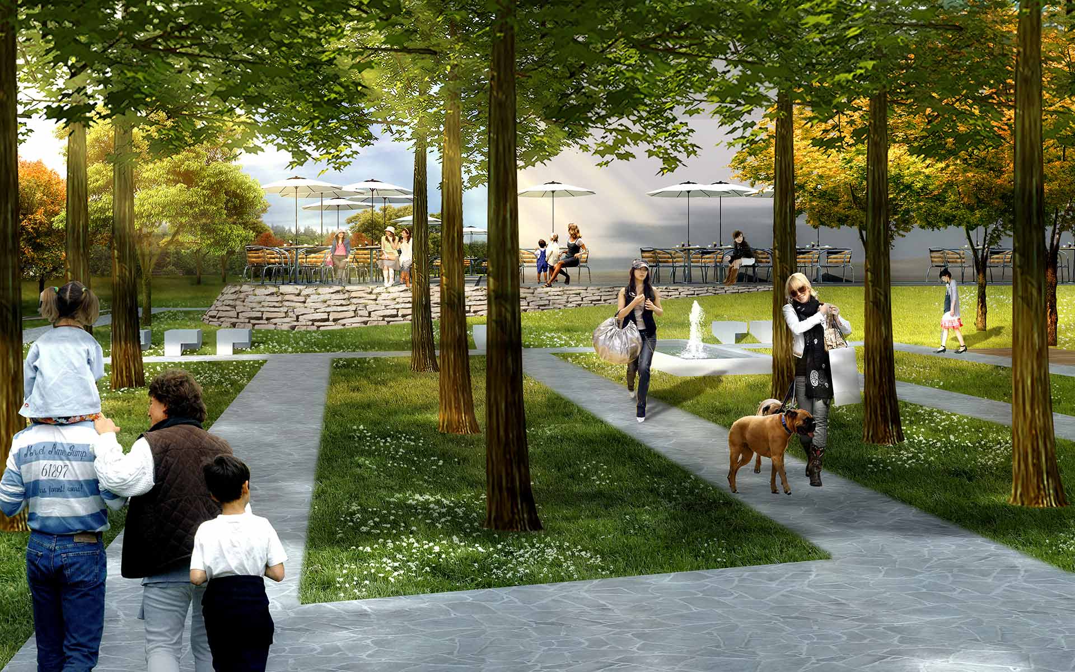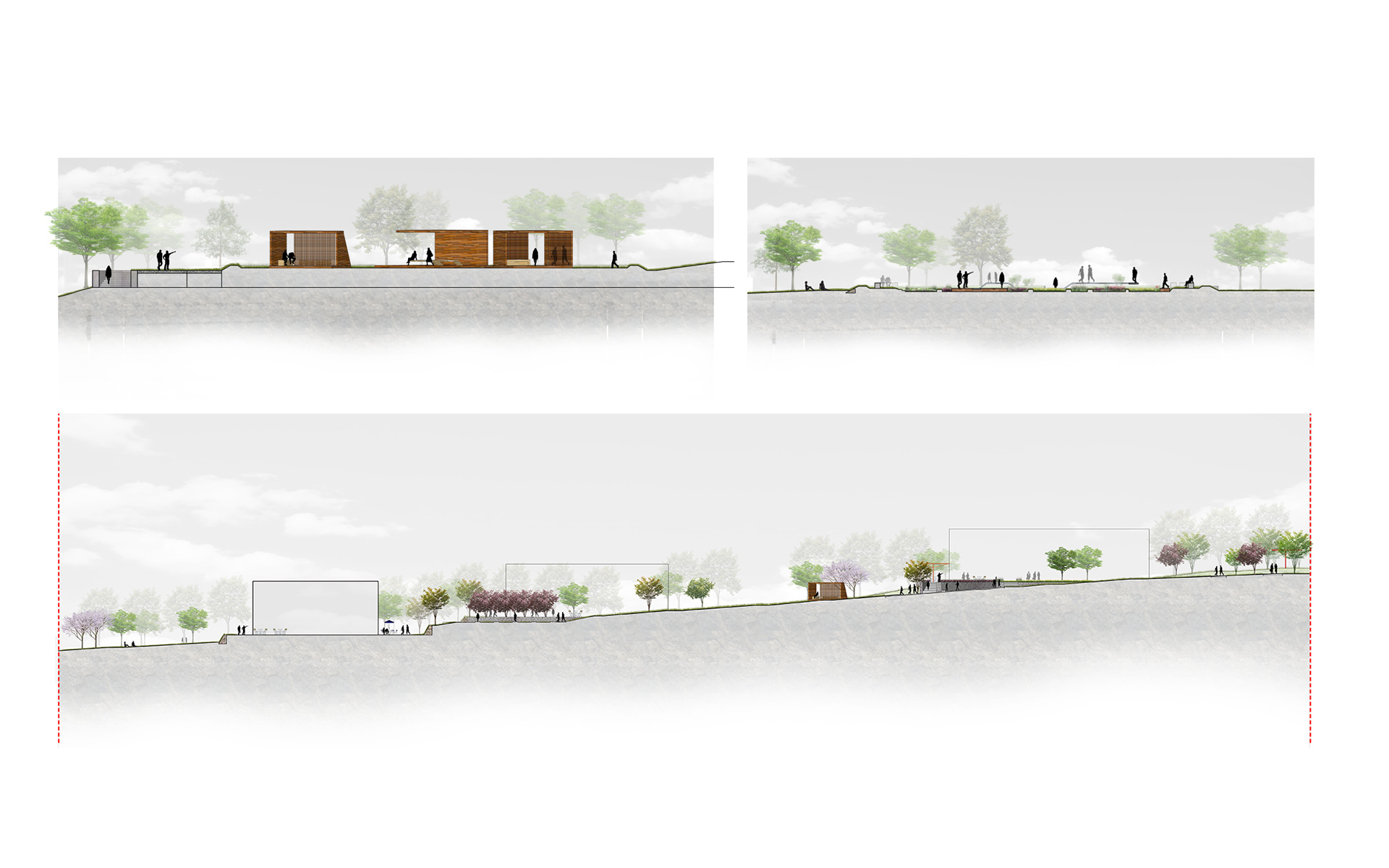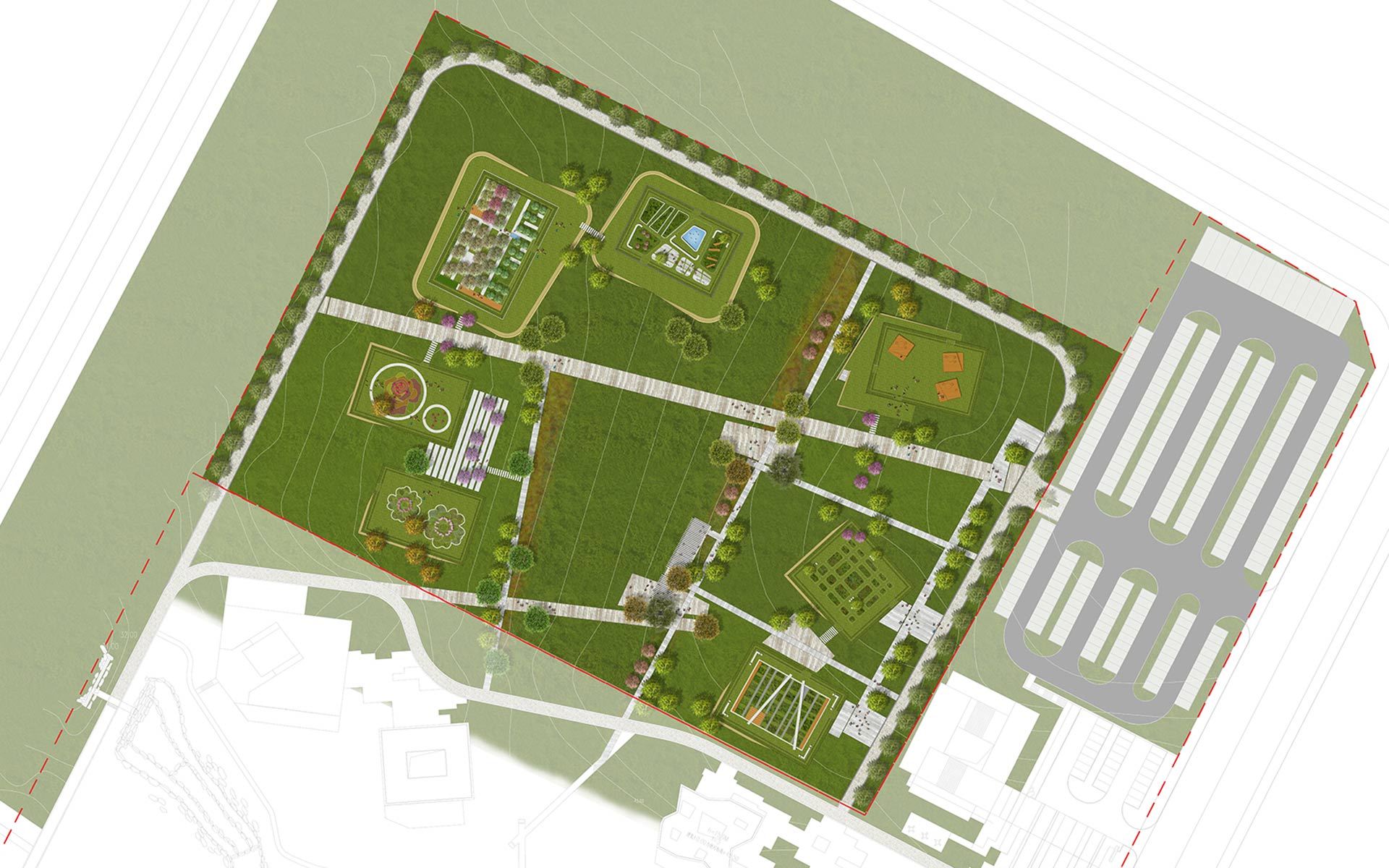The Landscape Axis stretching through the C2 Cluster of the Sino-German-Eco-Town continues with the Heluobu Lake in the east and ends up at the D-Zone project with its natural water cleansing facilities, tightly connected to the lake.
Main project concerns are ‘sustainability’ to strengthen the urban eco axis concept; ‘open and multi functionality’ for a modern and flexible design; and ‘user-friendly’, to support high-quality work places, barrier free.
The concept allows grouping pavilions together and creating smaller community squares within. All pavilions are arranged around a generous green space in the center of the plot.
Significant for the project is the two step planning, a temporary stage and a final stage.
The first stage sets temporary gardens into the basic masterplan layout until this space is needed for the planned pavilions.
Pavilion spaces which are still vacant, remain as temporary gardens, for all user groups accessible and easy to be transformed, with a minimum of material waste and reduced costs. Most of the construction material and plants can be reused in the final design stage to create entrance areas and shaded terraces.
| Location: | Qingdao, China |
|---|---|
| Assignment type: | Commission |
| Design Phases: | Schematic Design |
| Type of project: | Commercial + Mixed Use Open Spaces, City Parks |
| Project duration: | 2015 |
| Program: | Temporary Exhibition Gardens, Recreational Space for Labours and Tourists |
| Area: | 88785 m² |
