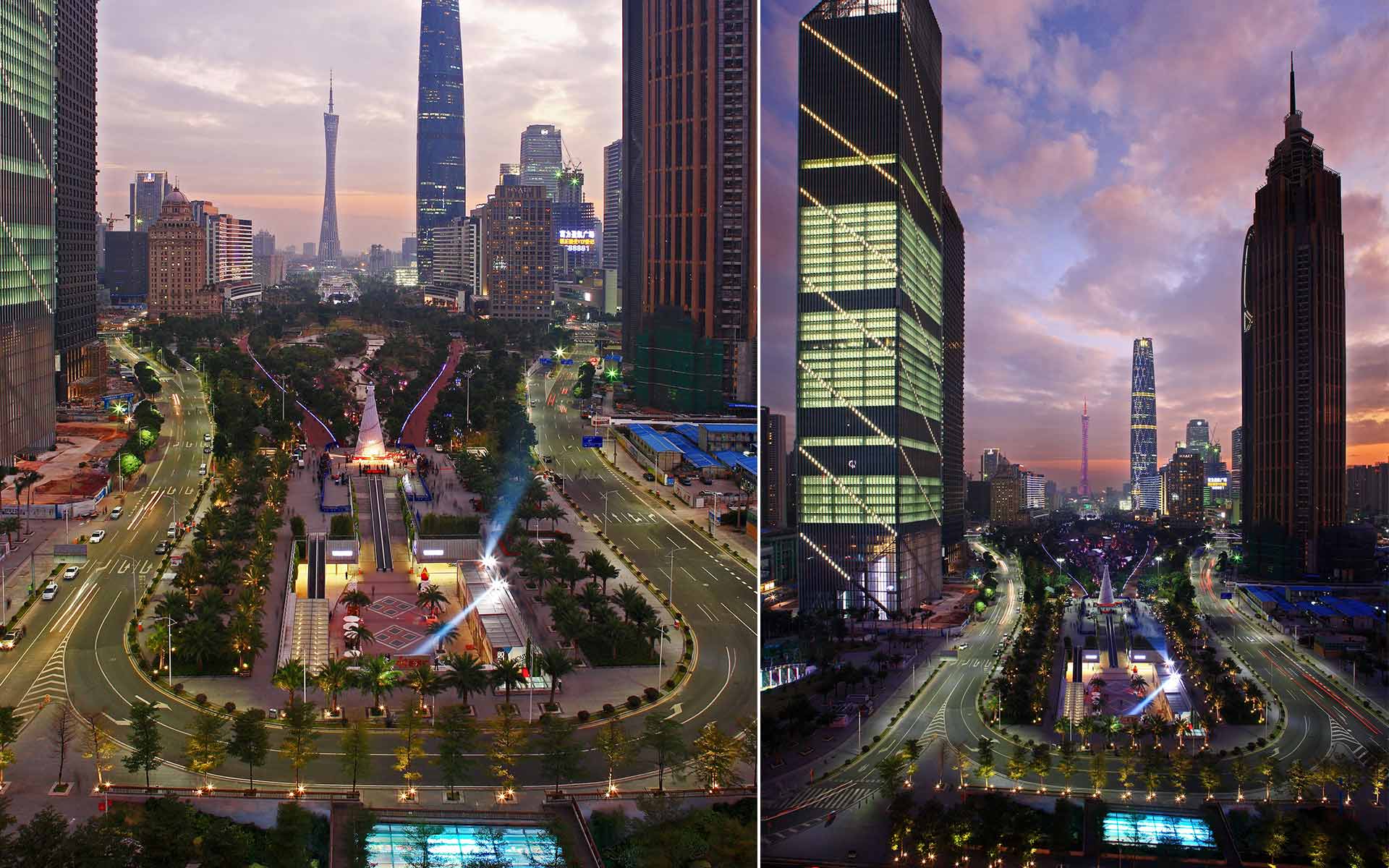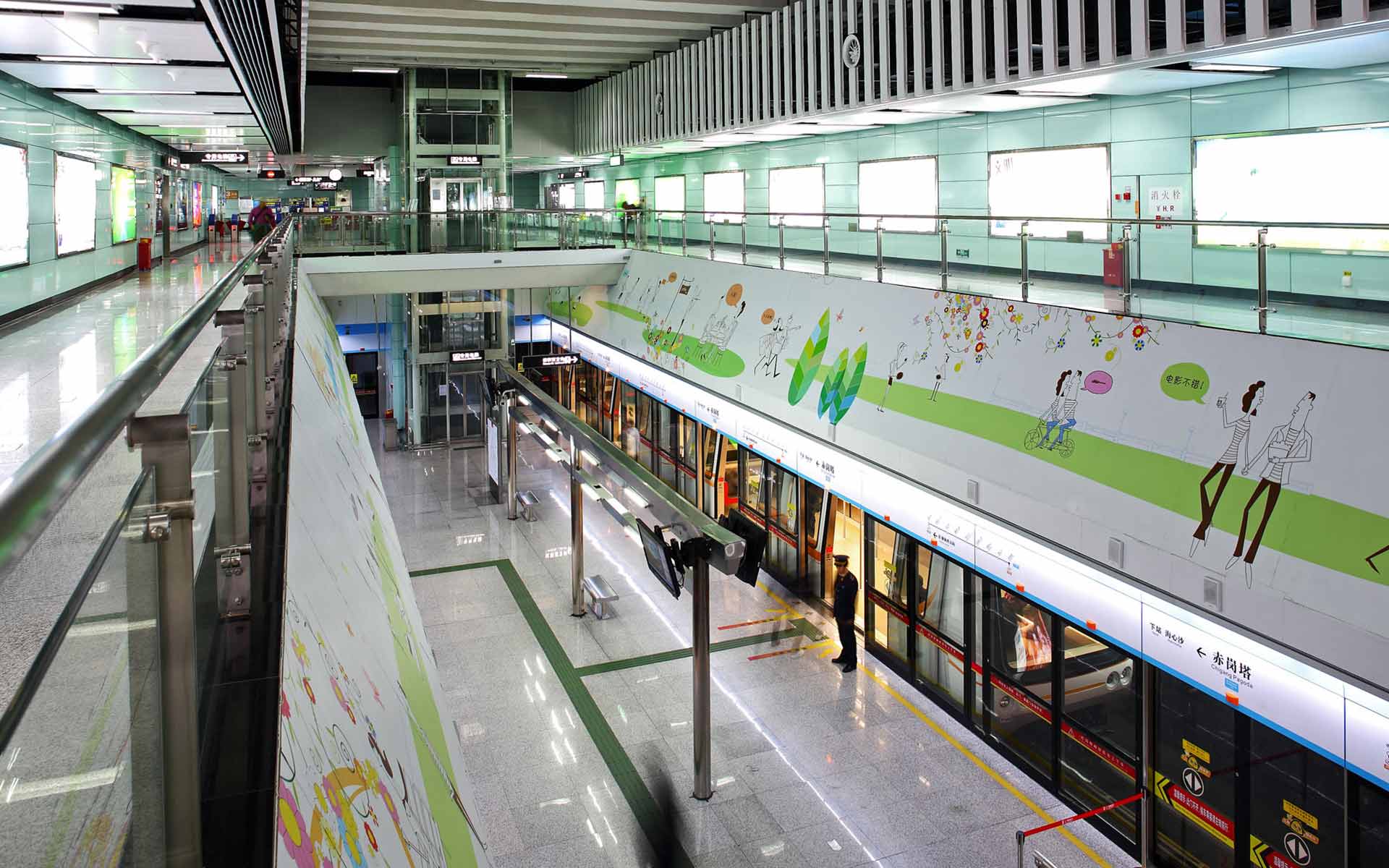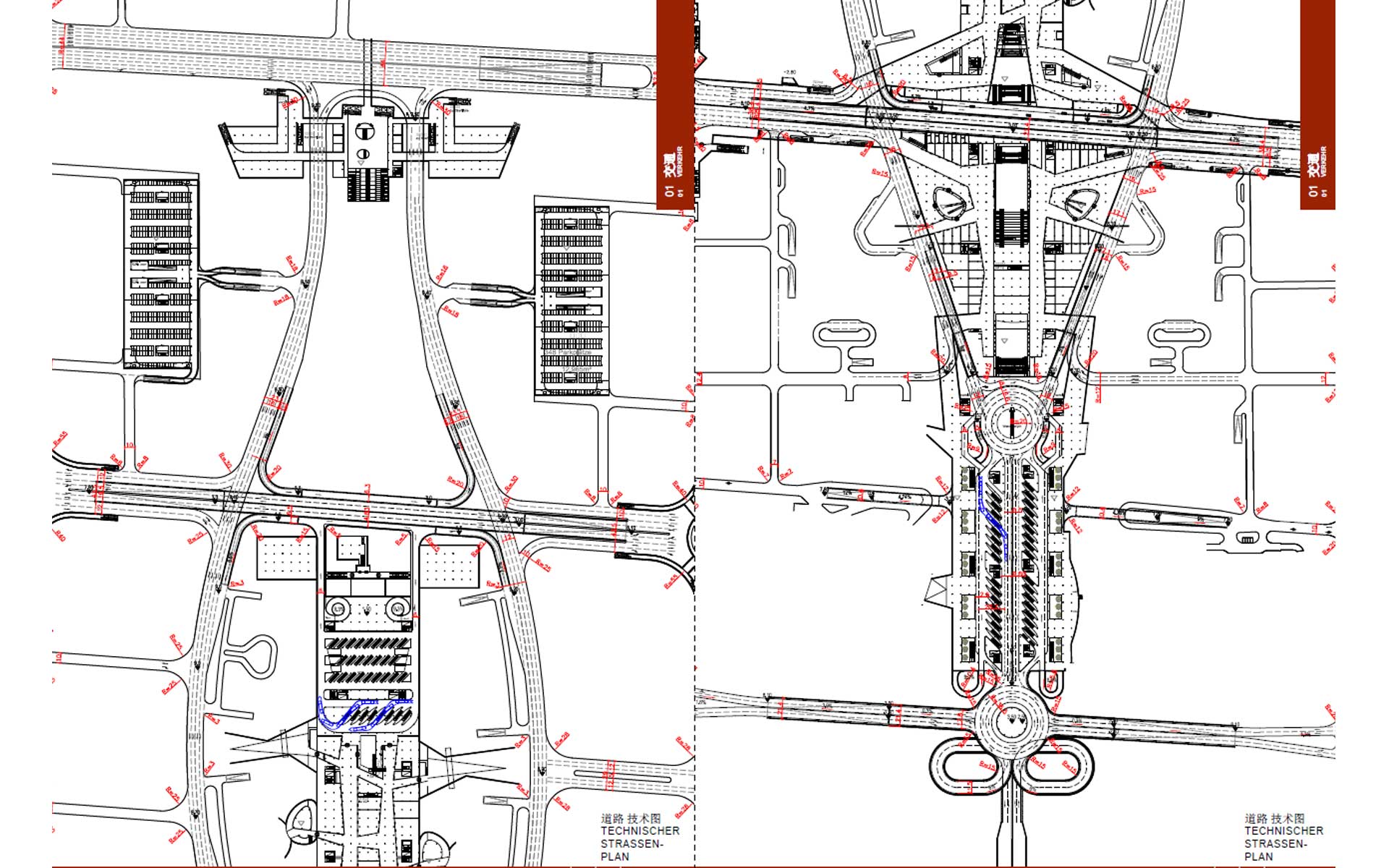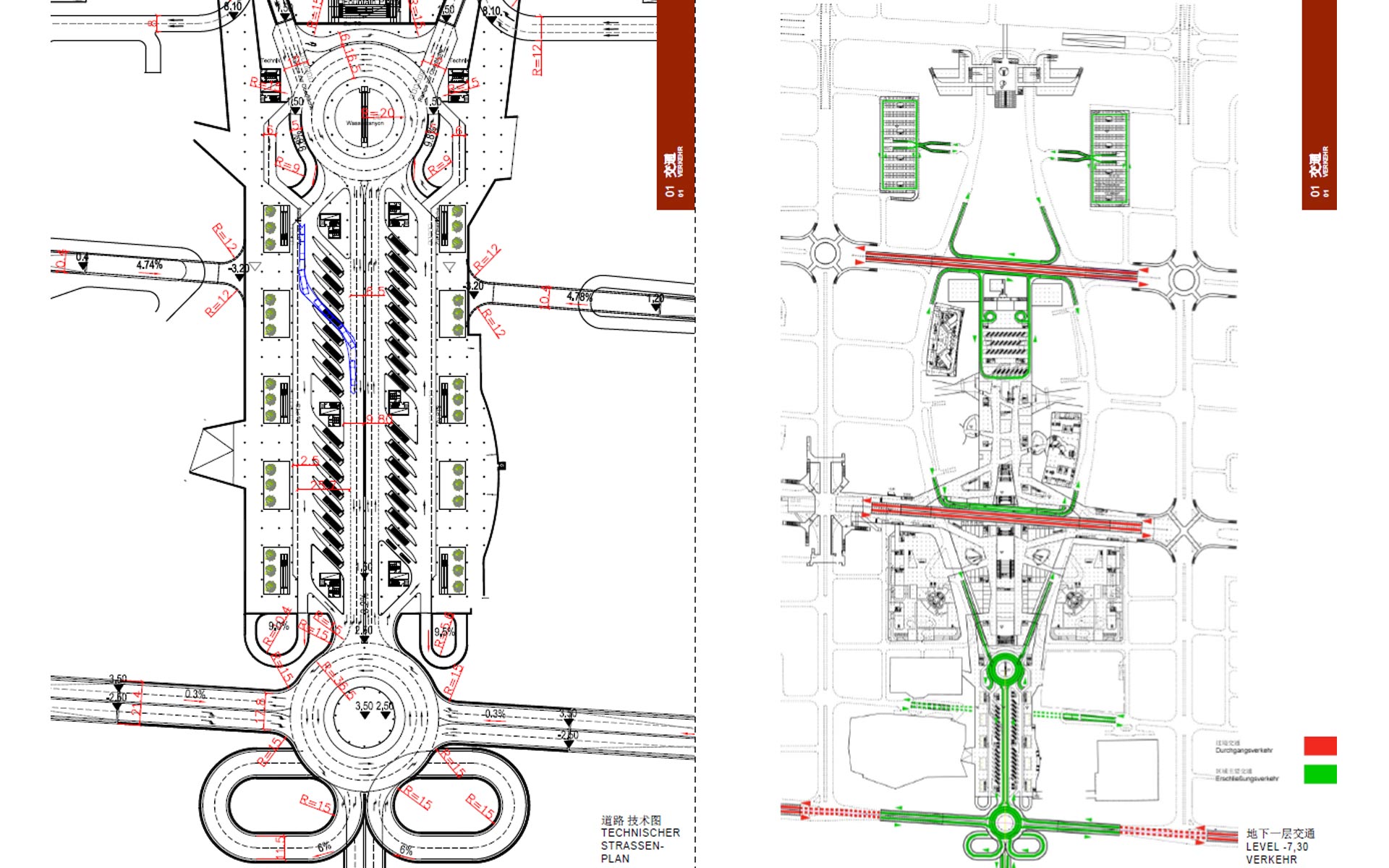Zhujiang New Town is at the intersection of the three developing clusters of Guangzhou. The underground space and central plaza are important components of the axis. They integrate the twin towers and the surrounding buildings, forming the new landmarks of Guangzhou.
The sunken plazas are configurated along the central axis and form the grid of the underground city. The shopping corridors extend themselves into every underground functional area, similar to blood vessels. The atriums increase the spacial quality of the underground functional areas by flooding them with daylight and are creating areas with a calmer ambiance. The central plaza is the meeting point of civil functions and landscape. It serves not only as a combination of different landscaped spaces on the North-South Axis, but also as a nexus of buildings in the east and in the west.
| Location: | Guangzhou, China |
|---|---|
| Assignment type: | Competition |
| Design Phases: | Schematic Design |
| Type of project: | Conceptual Traffic Planning |
| Project duration: | 2005 - 2010 |
| GFA: | 400000 m² |




