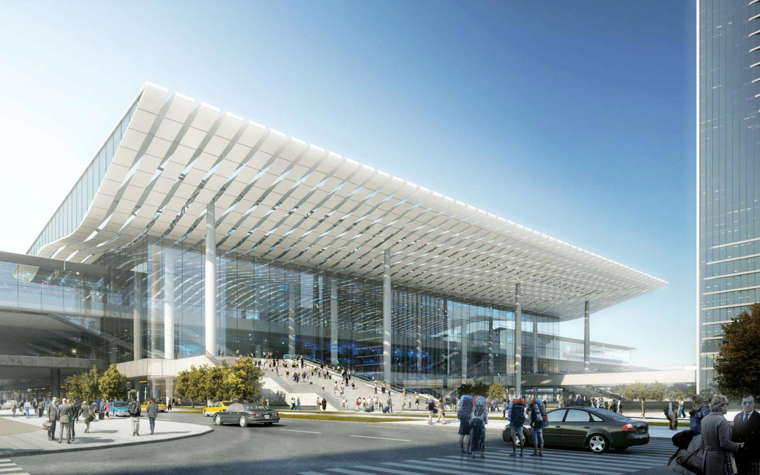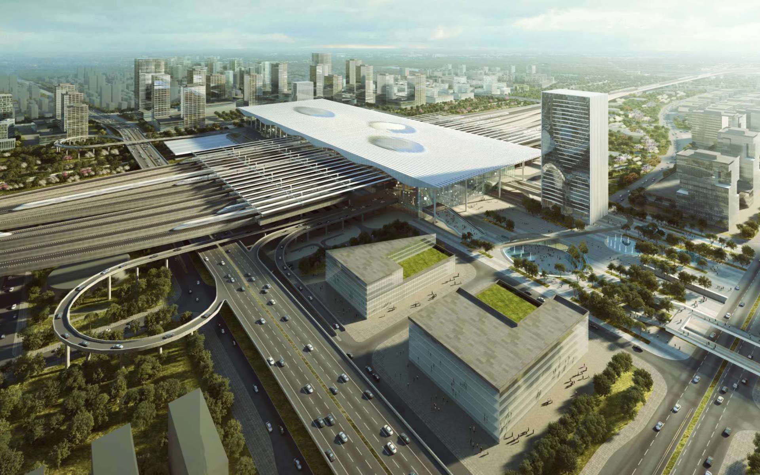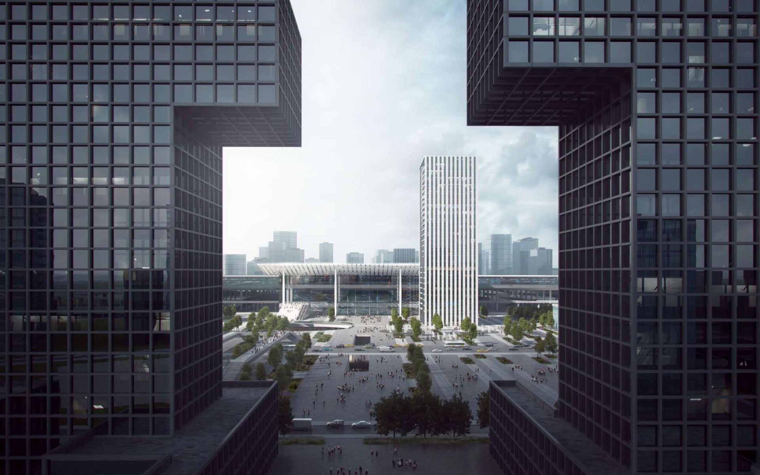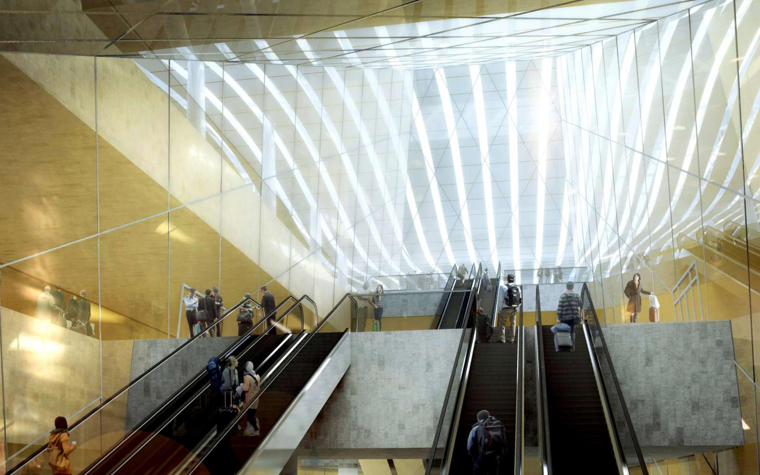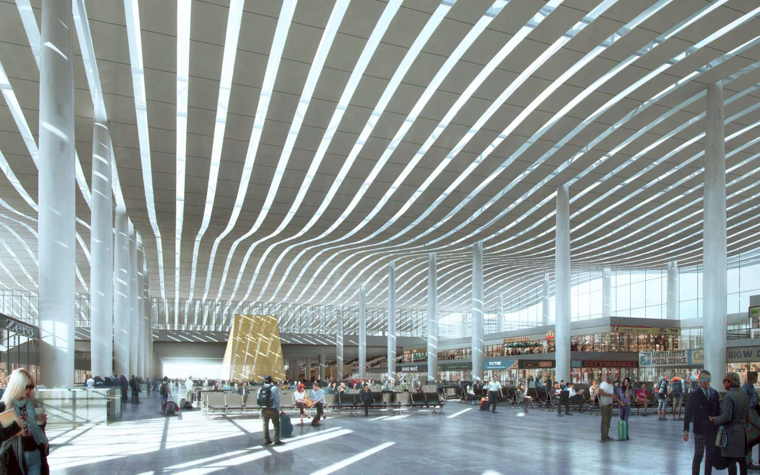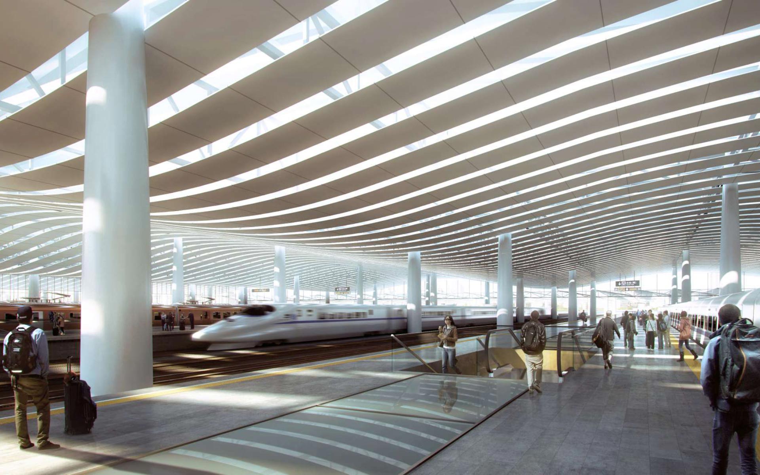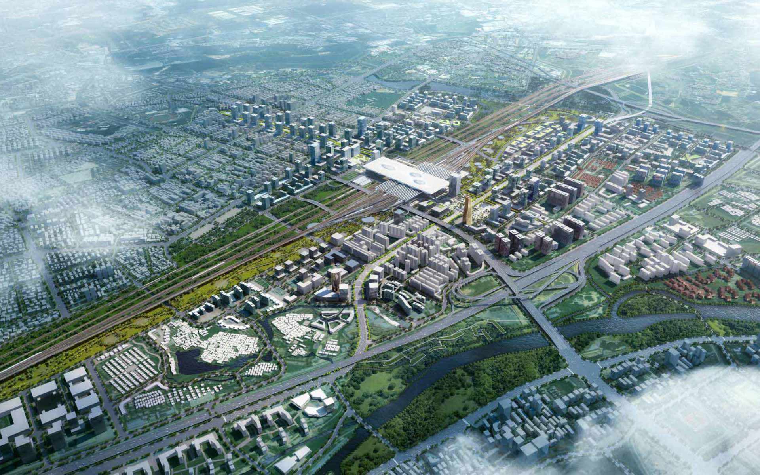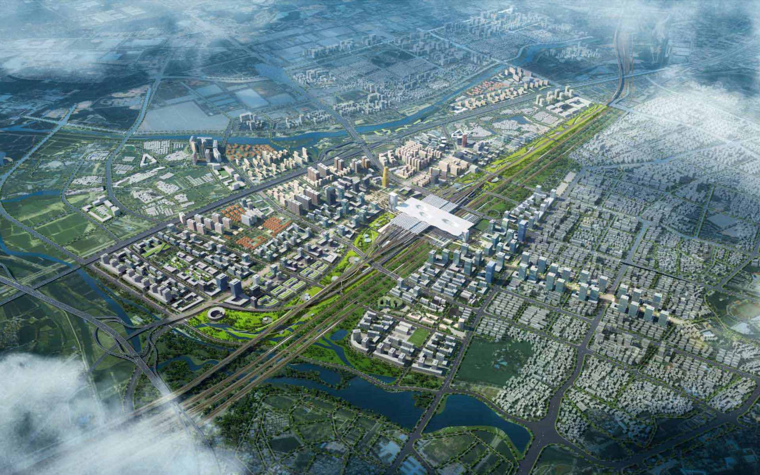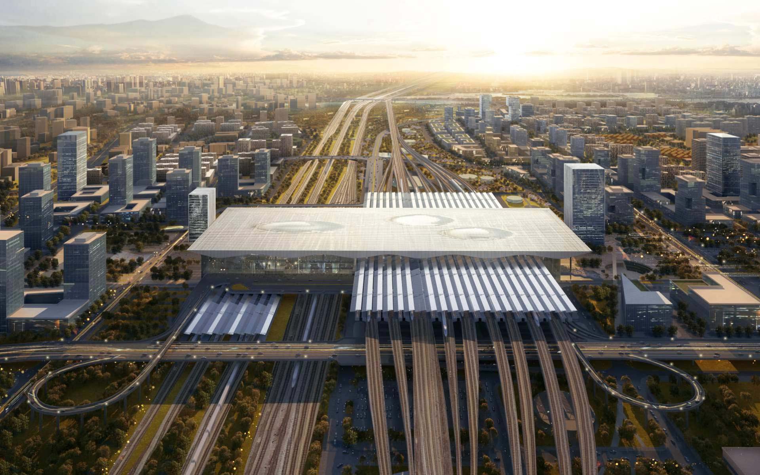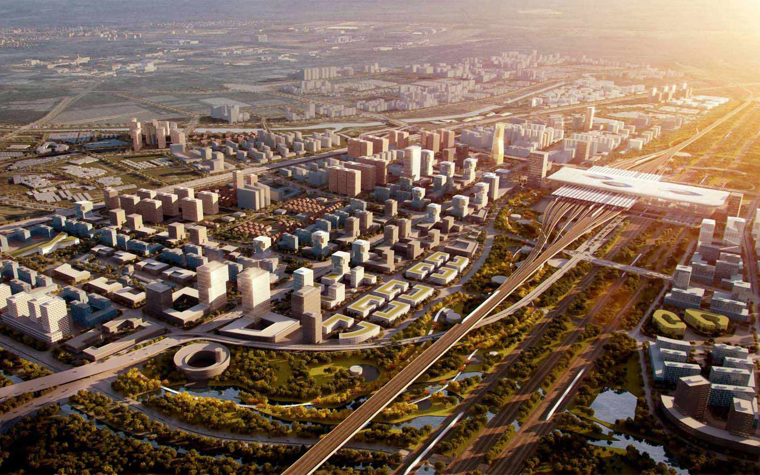Lying in the central south of Huadu District, the north railway station is one of the six traffic hubs in Guangzhou. Our spatial structure design is public transportation-oriented on the foundation of the pattern of “water, city and village”. Surrounding CBD area will be developed in TOD mode, echoing with the central CBD area in the east and the cluster of airport economic zone in the south. A loop line is created to ensure access to the station from all directions, linked to which two ramps are set as rapid transit lines. Our architectural design concept derives from Guangzhou urban soul in its thousands of years of history - the highest level of ethics is like water. The curve of the roof refers to the waves when refreshing breezes sway through the Pearl River, enlivening the grand building of the station with the contrast of light and shadow. By the joint development of traffic and its supporting services, a dynamic traffic hub new city will be established.
| Location: | Guangzhou, China |
|---|---|
| Assignment type: | Competition |
| Design Phases: | Conceptual Design |
| Type of project: | Transportation Hub, Train Stations + Airports |
| Project duration: | 2015 |
| Program: | Railway station |
| GFA: | 900000 m² |
