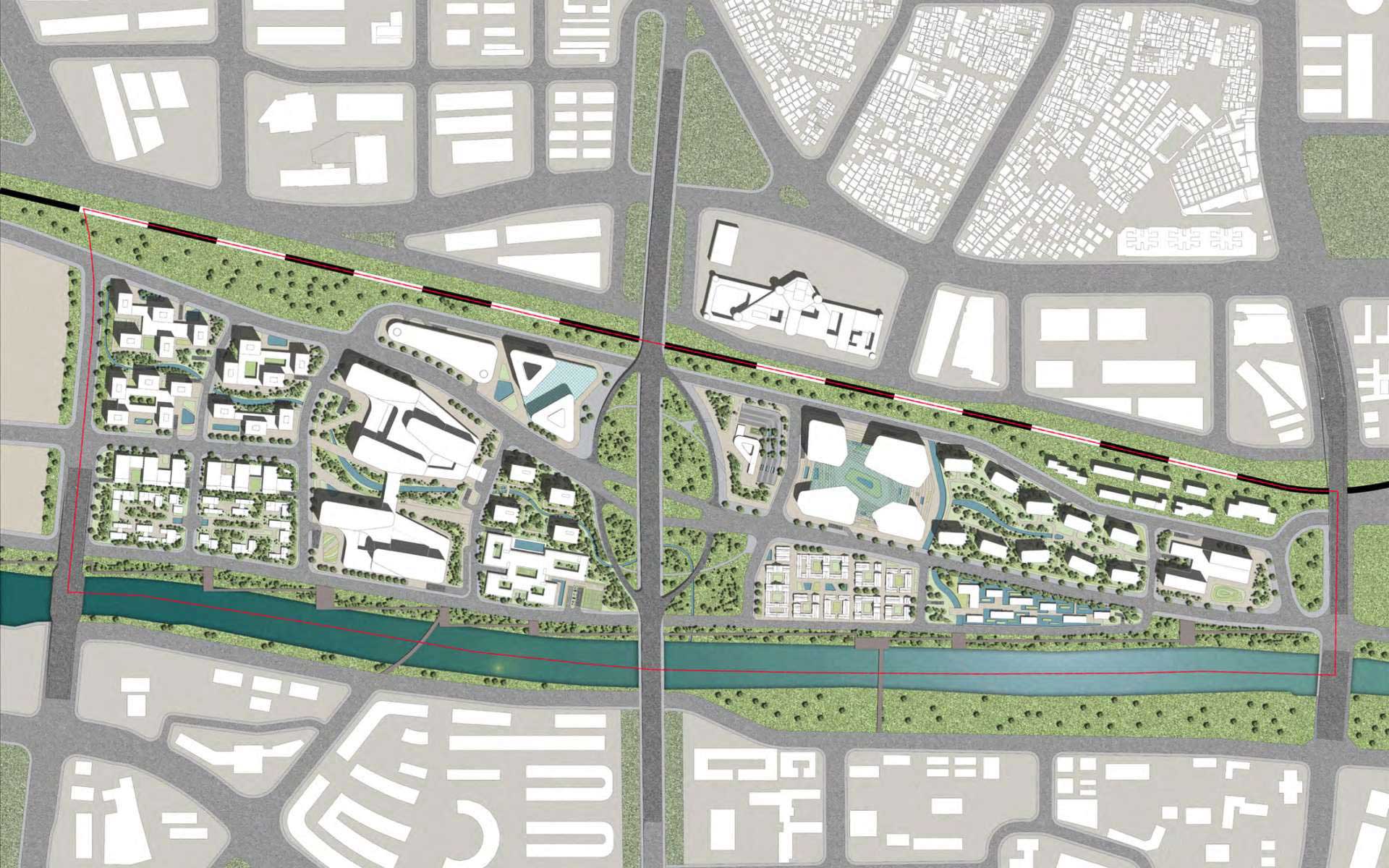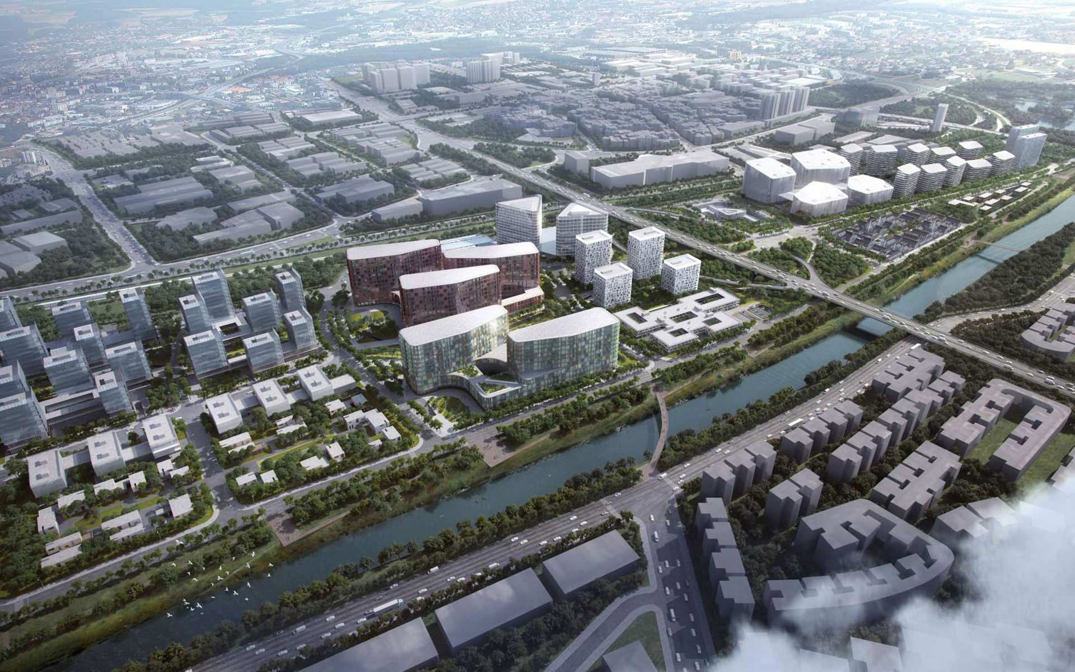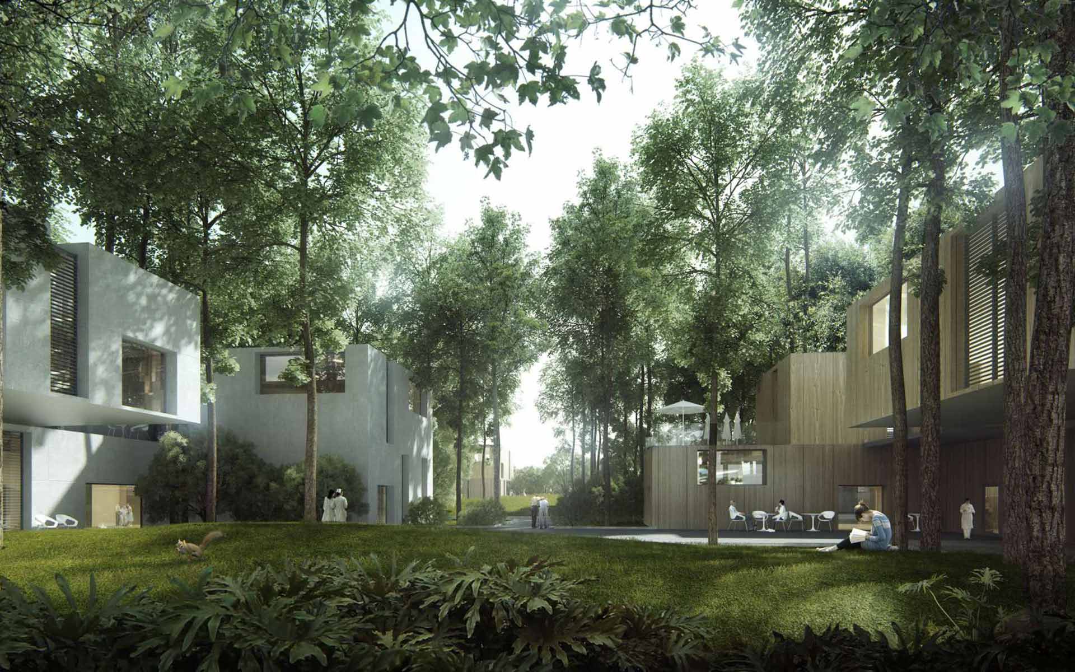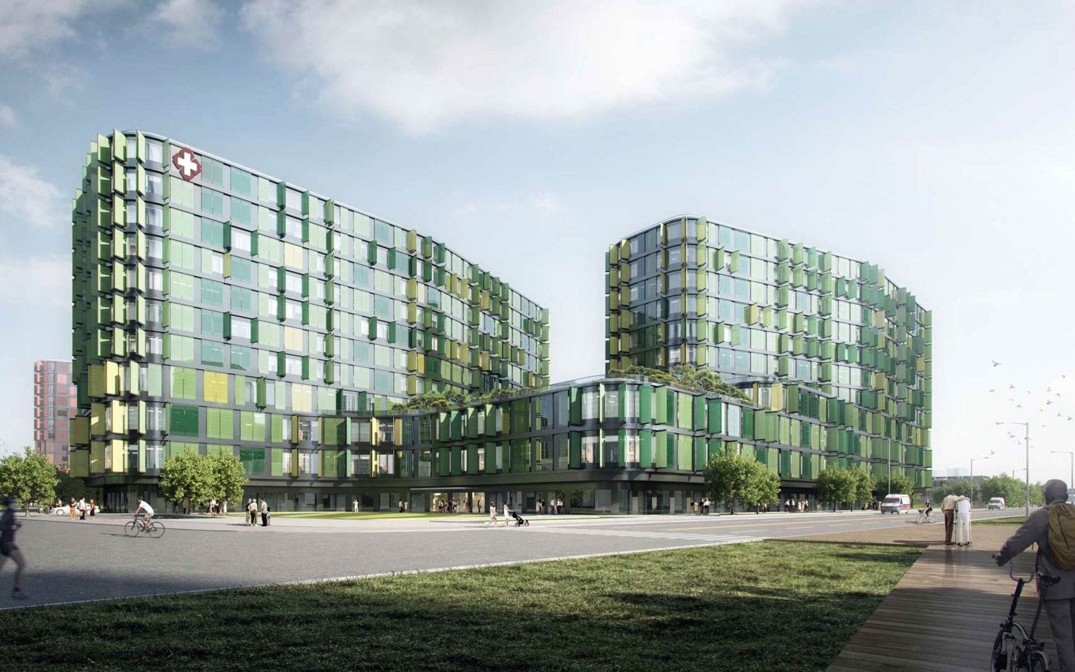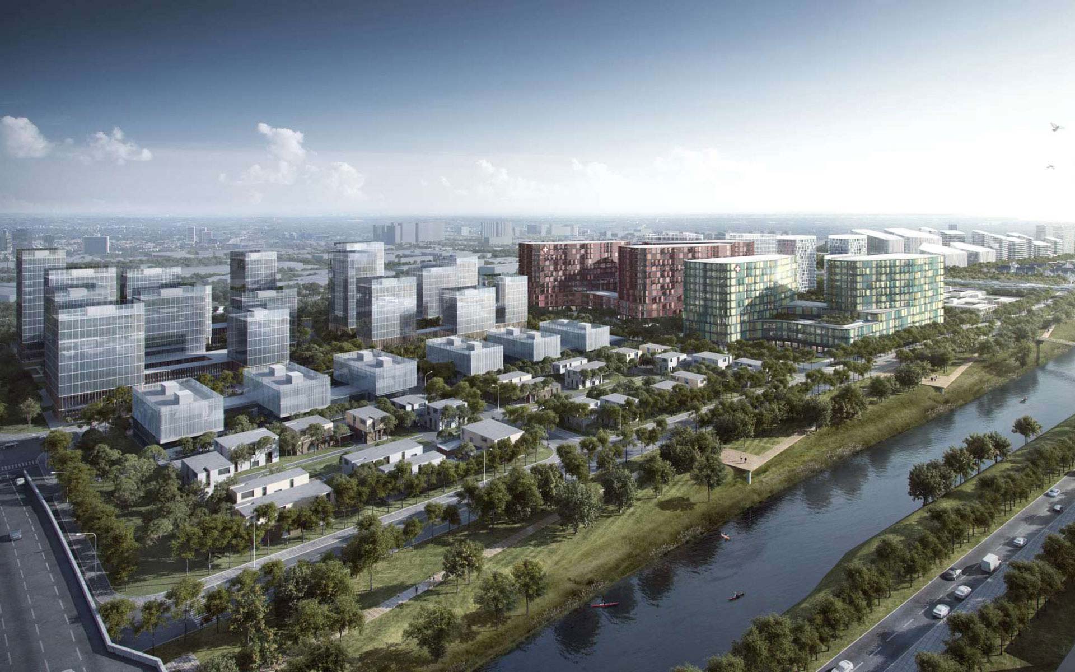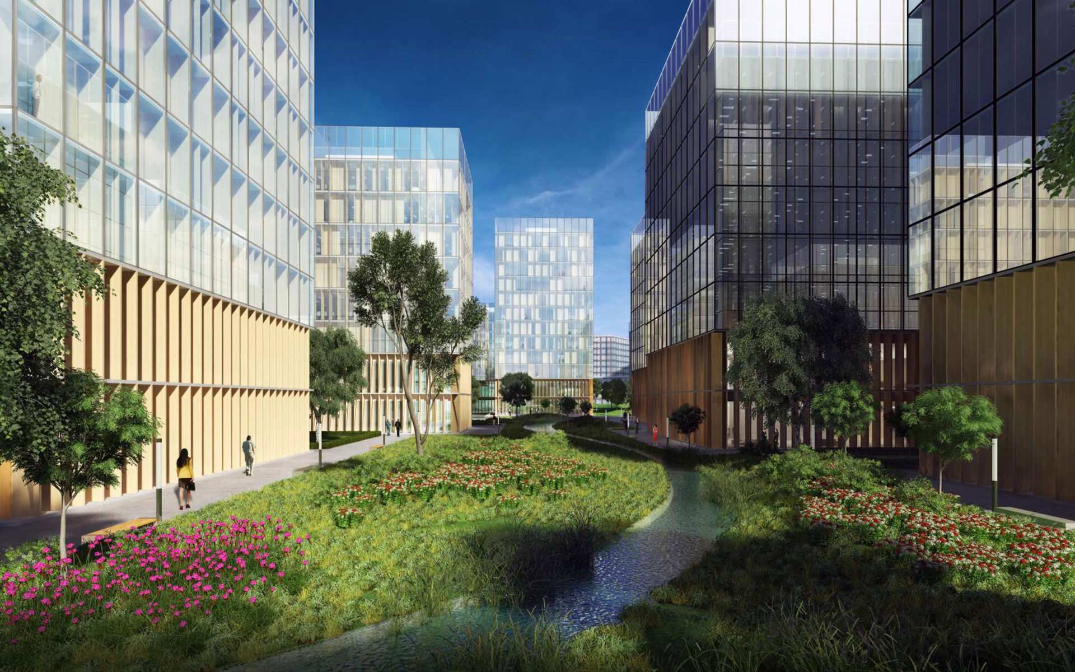The project is being developed on the basis that in near future there will be more and more seniors and elderly people able to spend money on healthcare services to maintain their health, supporting their daily life as well as appreciating cultural incentives.
The 61ha site is located near to one of Foshan’s crossing rivers, ideally positioned next to Railway Station and future subway station. All functions of the new neighborhood focus on the needs of seniors, with a 2,000 bed Geriatric Hospital and a joined 1,000 bed Rehabilitation Hospital as the core development. Additionally nursing homes for 2,000 patients as well as 4 residential towers complete the Pilot Zone. A small path and street grid breaks the project site down in an appreciable scale, mixing functions in smaller groups to support the communities. Surrounding the Pilot Zone there are various commercial, clinic and residential clusters, enabling the residents and visitors to enjoy their stay.
The landscaped river front as well as flowing green spaces between the buildings create a peaceful and pleasant environment. The new traffic concept is embedded in the functional layout giving direct access to the main east-west road by directly linking the crossing highway Foshan Avenue. Therefore less traffic jam is expected and an easier and direct access to the hospital as a positive outcome.
| Location: | Foshan, China |
|---|---|
| Assignment type: | Competition |
| Design Phases: | Conceptual Design |
| Type of project: | Healthcare Buildings |
| Project duration: | 2015 - 2016 |
| Program: | Medical, Healthcare, Office, Residential |
| Area: | 665700 m² |
