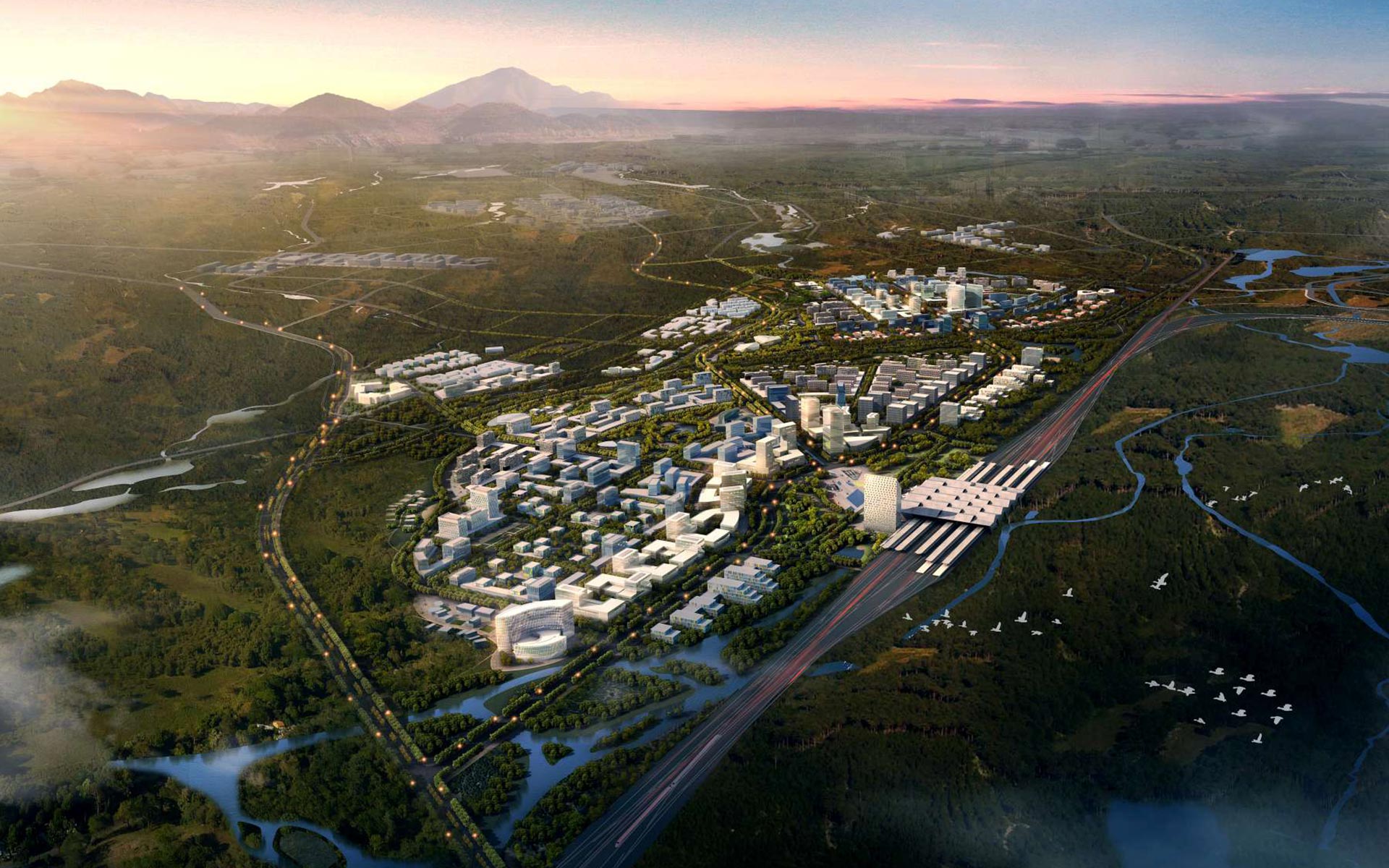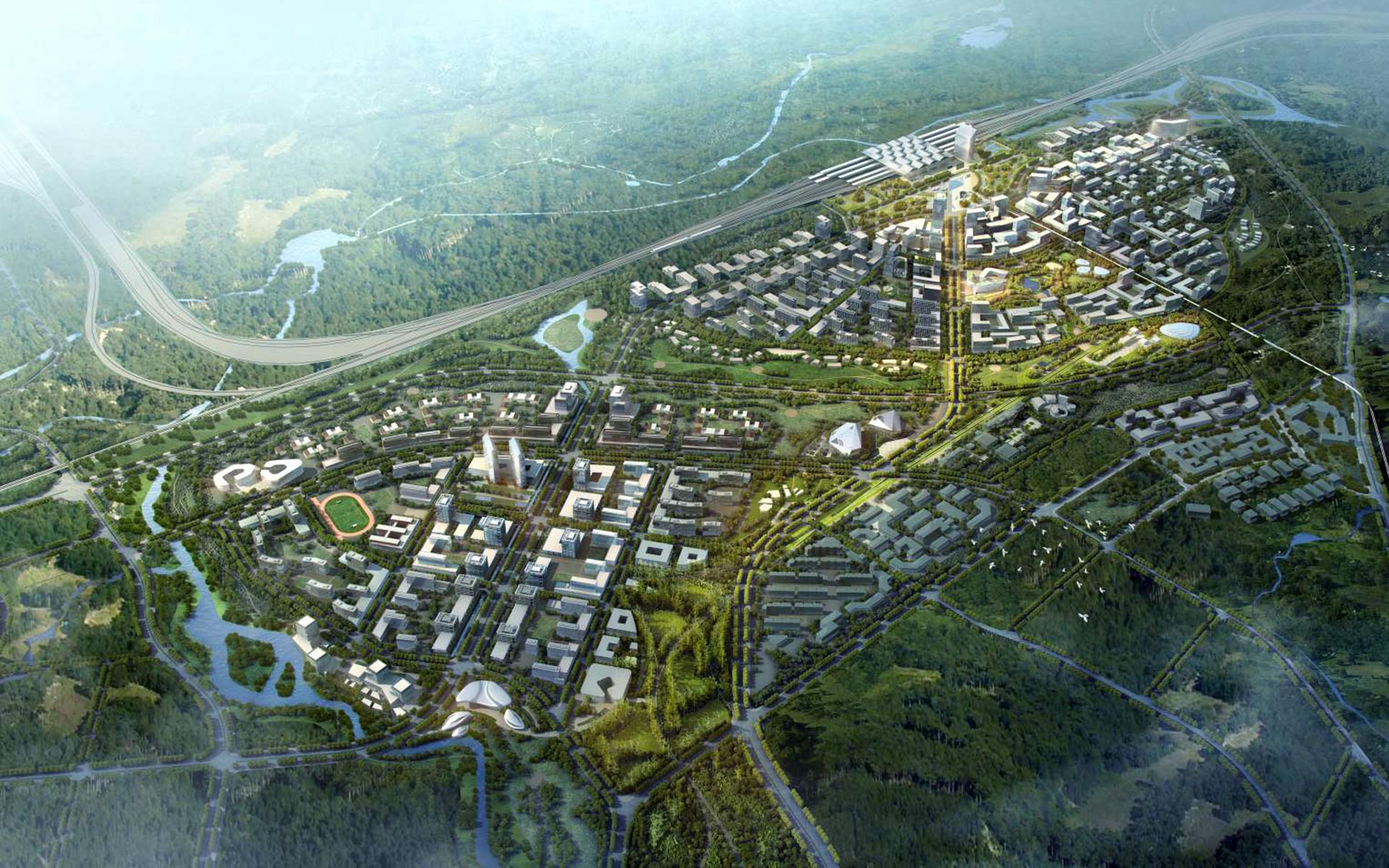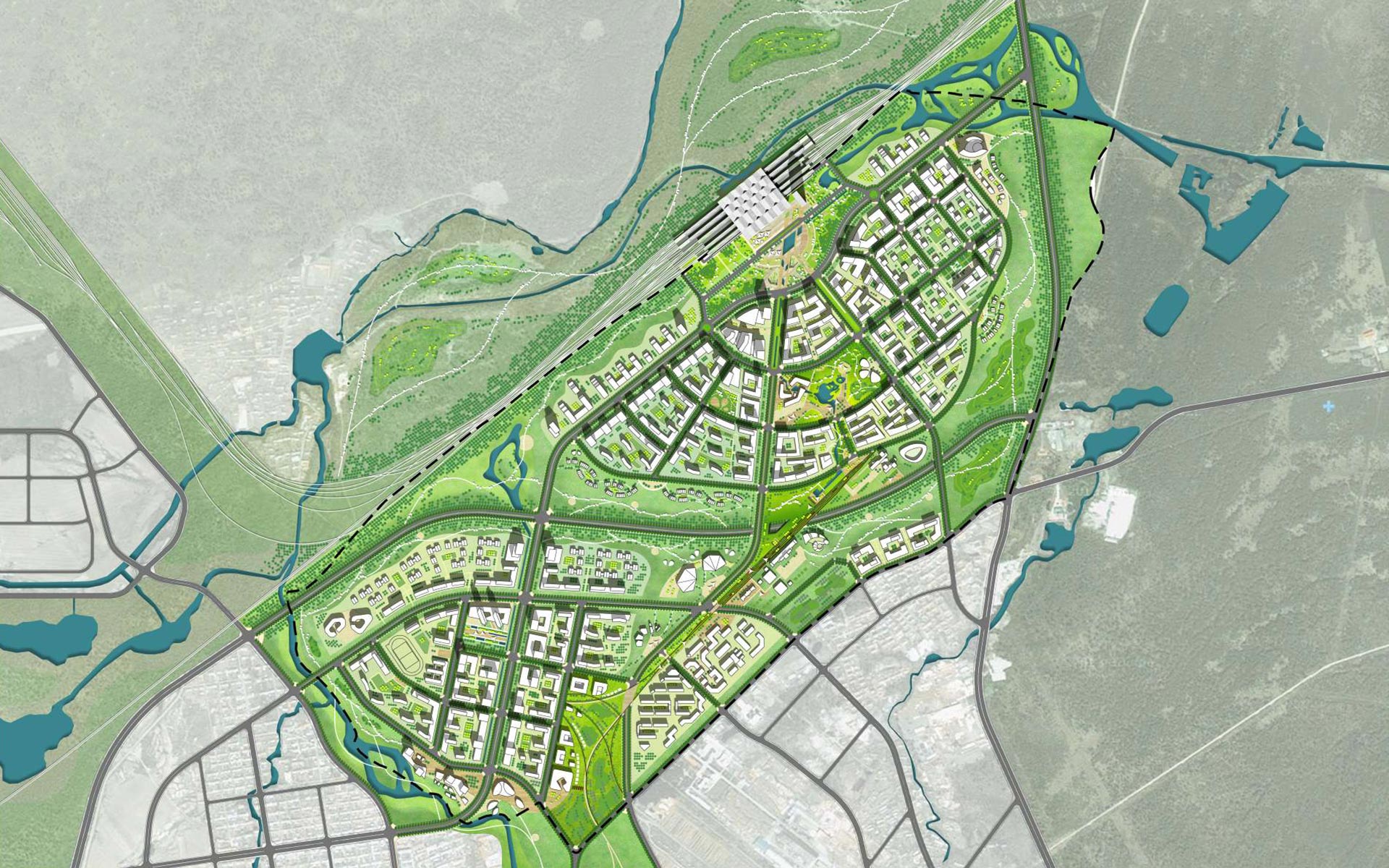The project is located at the northeast of Chibei area, which is the service base of Changbaishan North Gate. The design area is 3.8 sq.km. The design concept is an extension of the existing urban cluster structure to a ring-layer functional layout. It combines the surrounding clusters of tourism, creative industries, public service, low-carbon residence, etc. to form an integrated city network; central transportation ring is improved to enhance the accessibility of the station from all directions; green centripetal cluster and ecological aggregation are reinforced.
The exisiting woodland are retained to the greatest extent. Three main axes extend to the railway new area and connect the main city nodes. Boulevard is designed at the main road from the railway station to the scenic area in the old town. The existing railway tracks are partially retained and transformed to linear park, which reflects the historical heritage and reinforce north-south slow traffic connection.
| Location: | Changbaishan, China |
|---|---|
| Assignment type: | Competition |
| Design Phases: | Conceptual Design |
| Type of project: | TOD |
| Project duration: | 2016 |
| Program: | Transportation, Railway Station, Landscape, Traffic |
| Area: | 3800000 m² |



