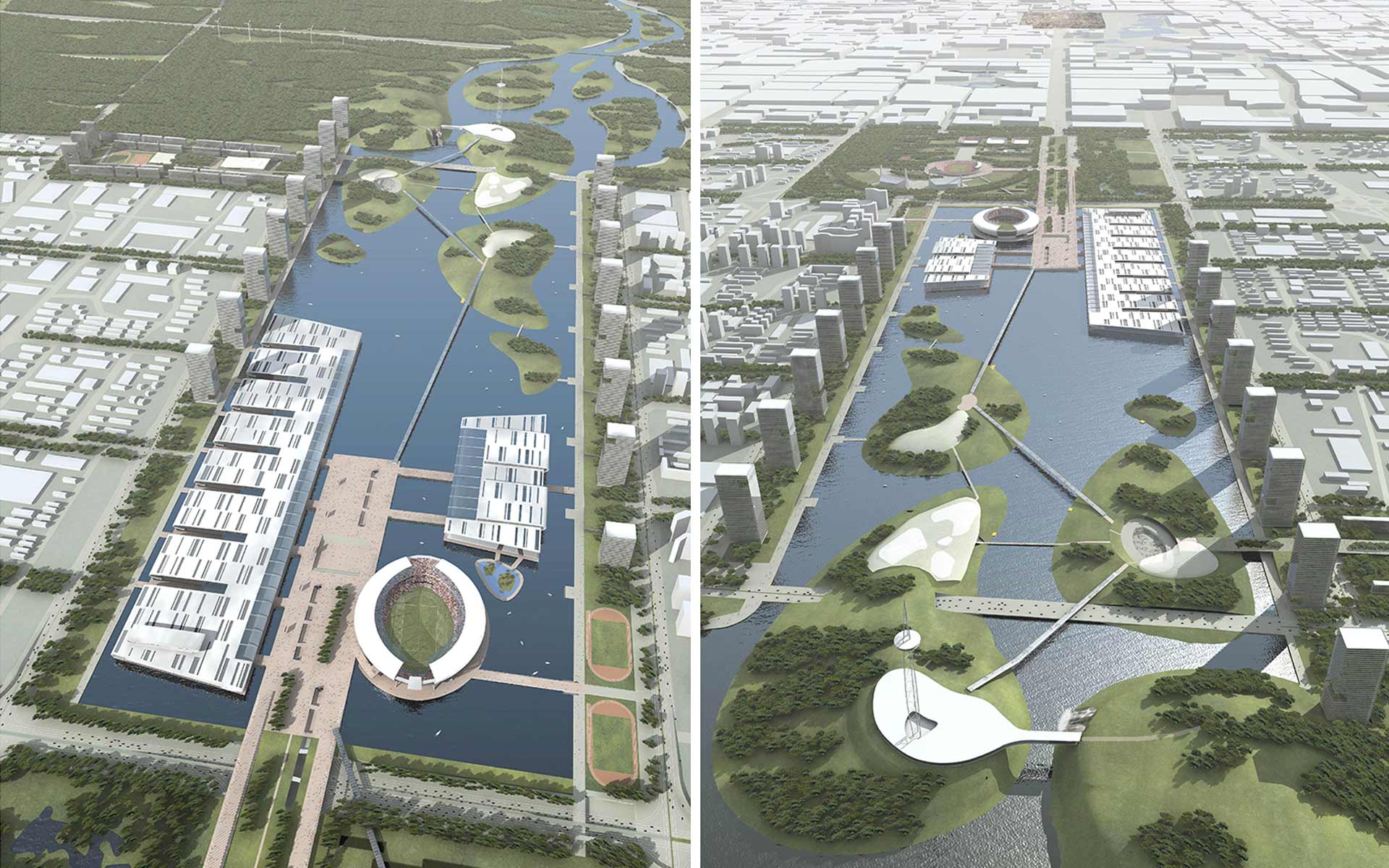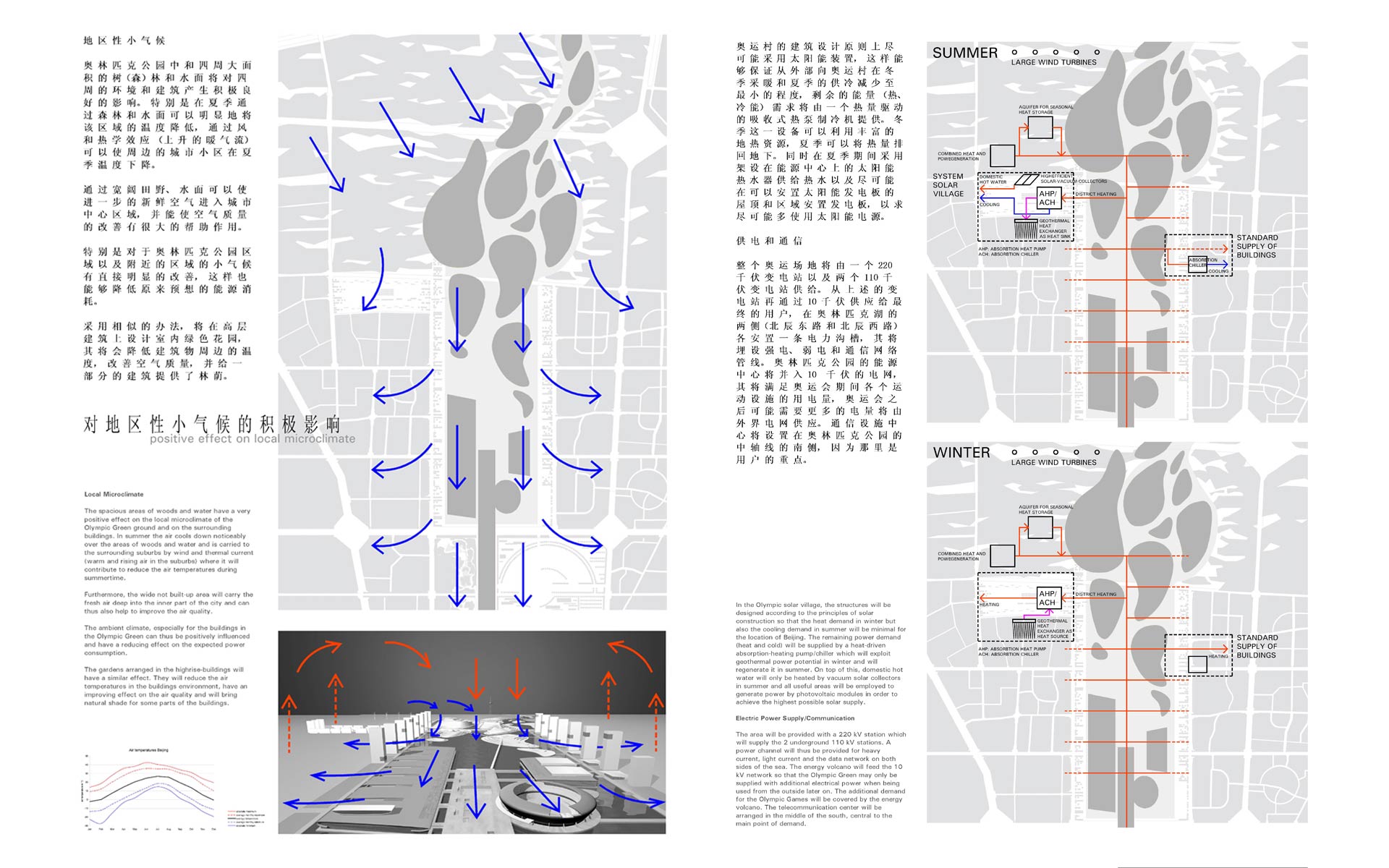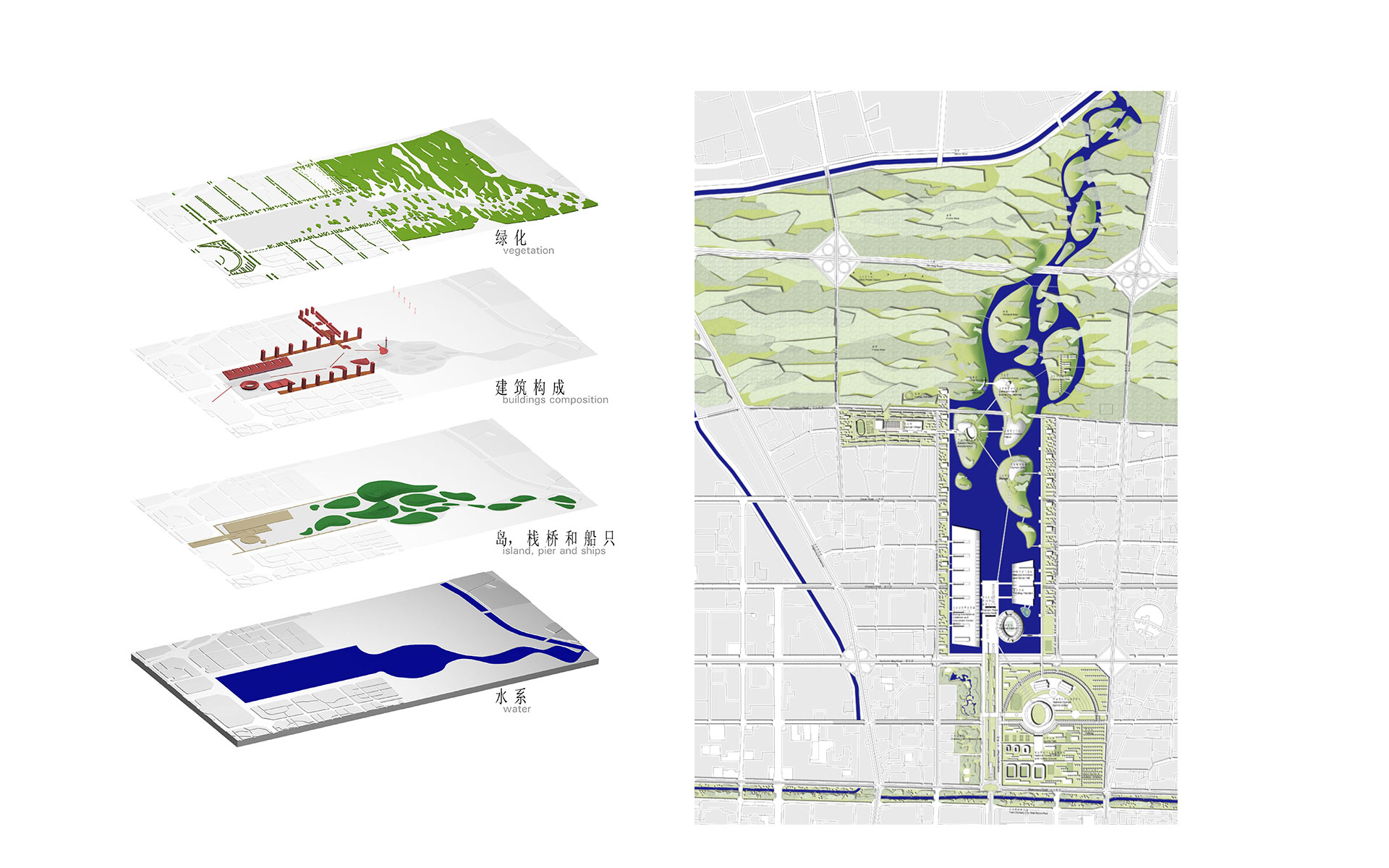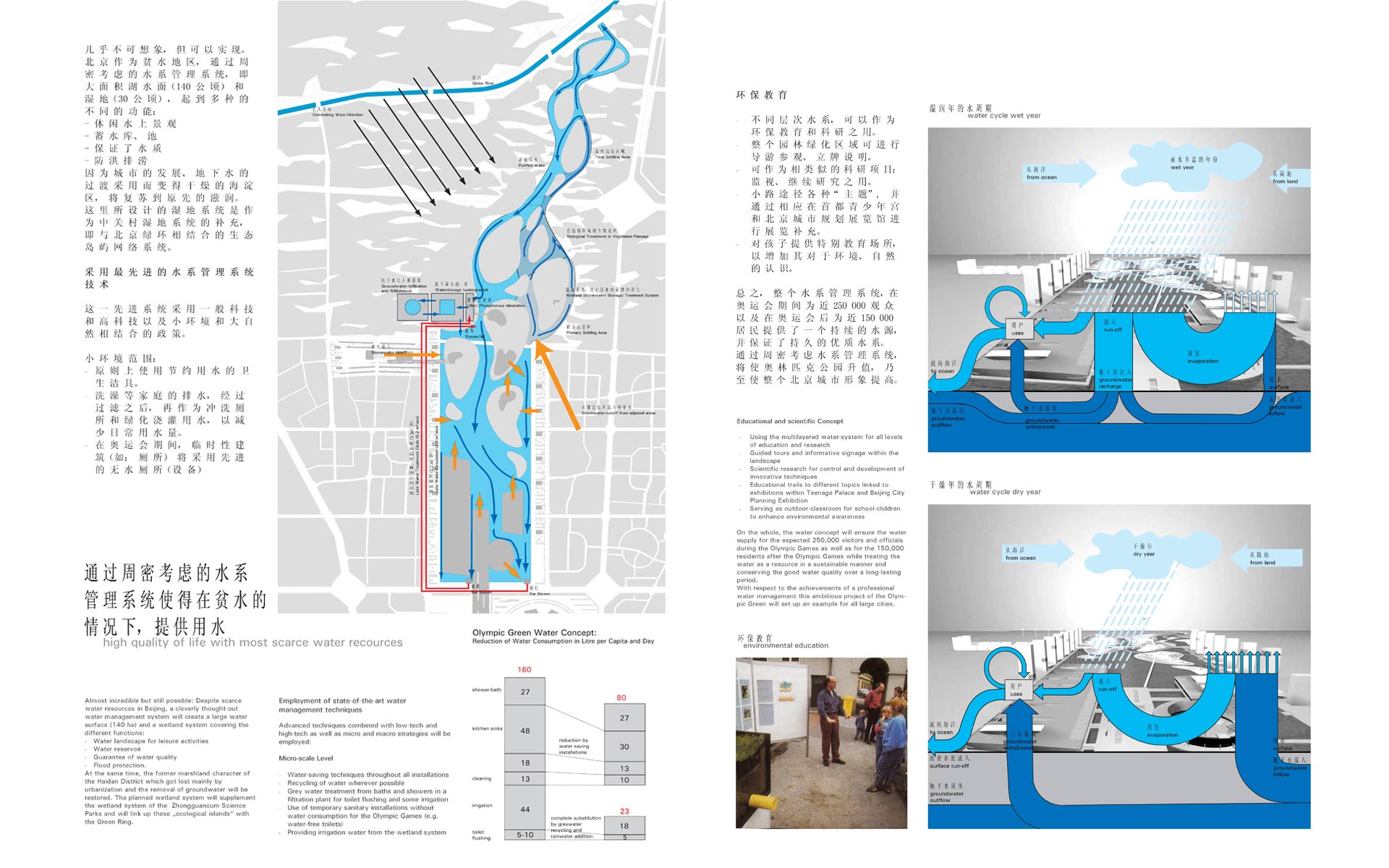The planning idea of the historical Forbidden City will be used in this concept. However, the rectangular moat surrounding the Forbidden City will be replaced by rectangular waters for the Olympic greens. These sport facilities for the Olympic Games in a beautiful landscape of waters, island and forest make
The functionality of the Olympic Park is the main planning and design goal. With a short distance between the gymnasium and the sports field the traffic system is optimized. After the Olympic Games of 2008 it can still serve as a modern sports, cultural and entertainment centre as well as a sightseeing spot for the travelers all over the world.
| Location: | Beijing, China |
|---|---|
| Assignment type: | Competition |
| Design Phases: | Conceptual Planning |
| Type of project: | City Parks, Landscape Planning |
| Project duration: | 2002 |
| Area: | 1800000 m² |



