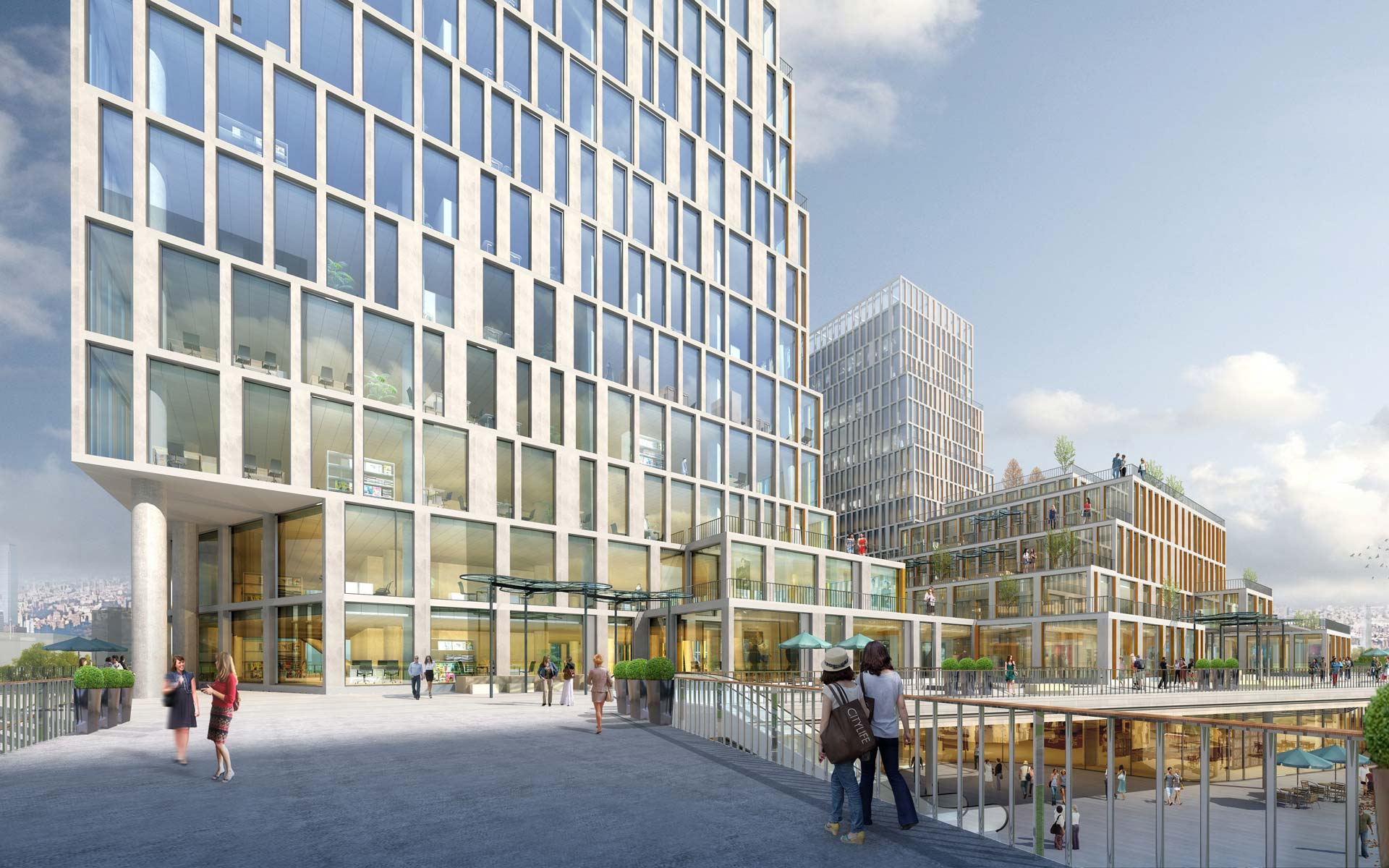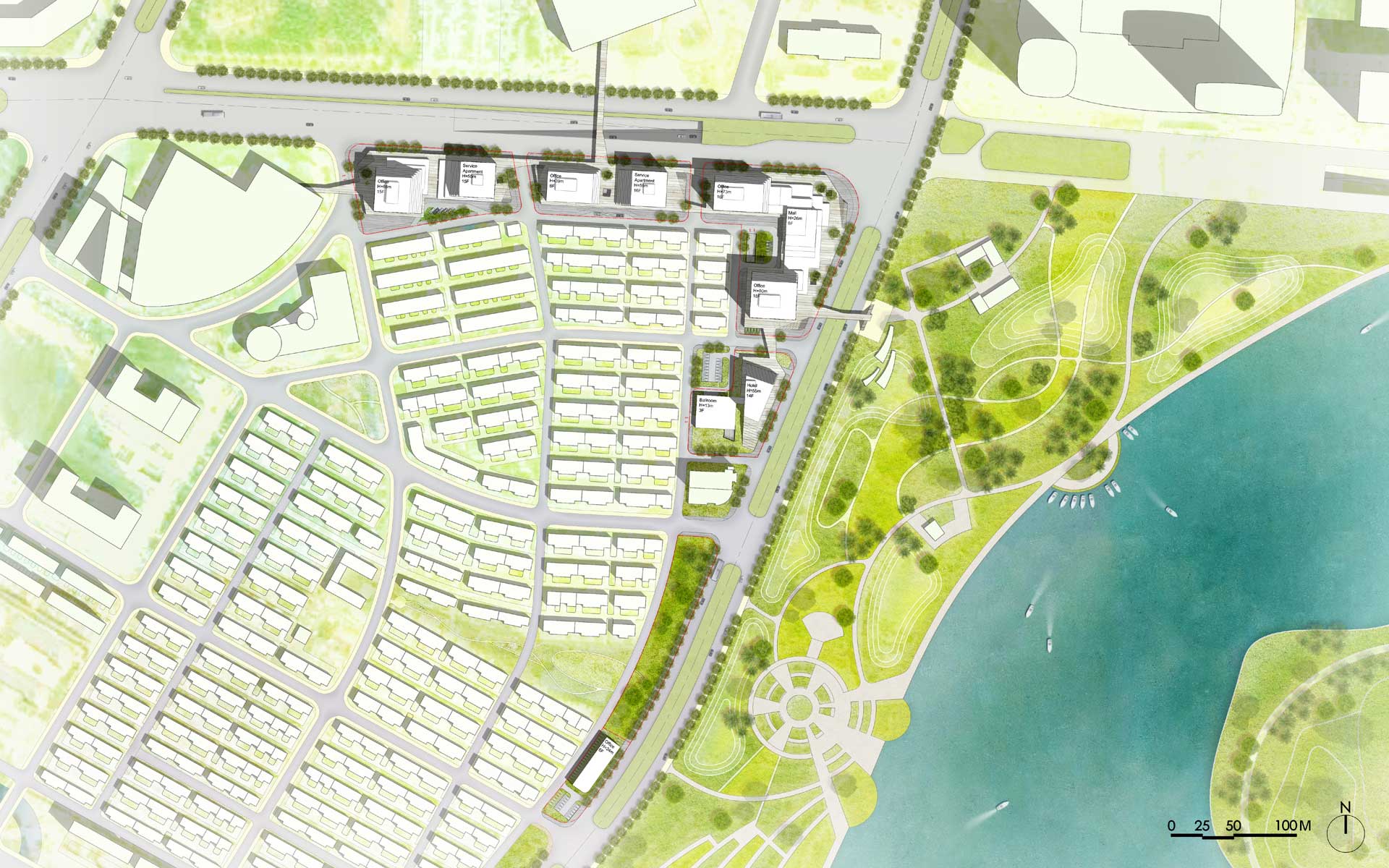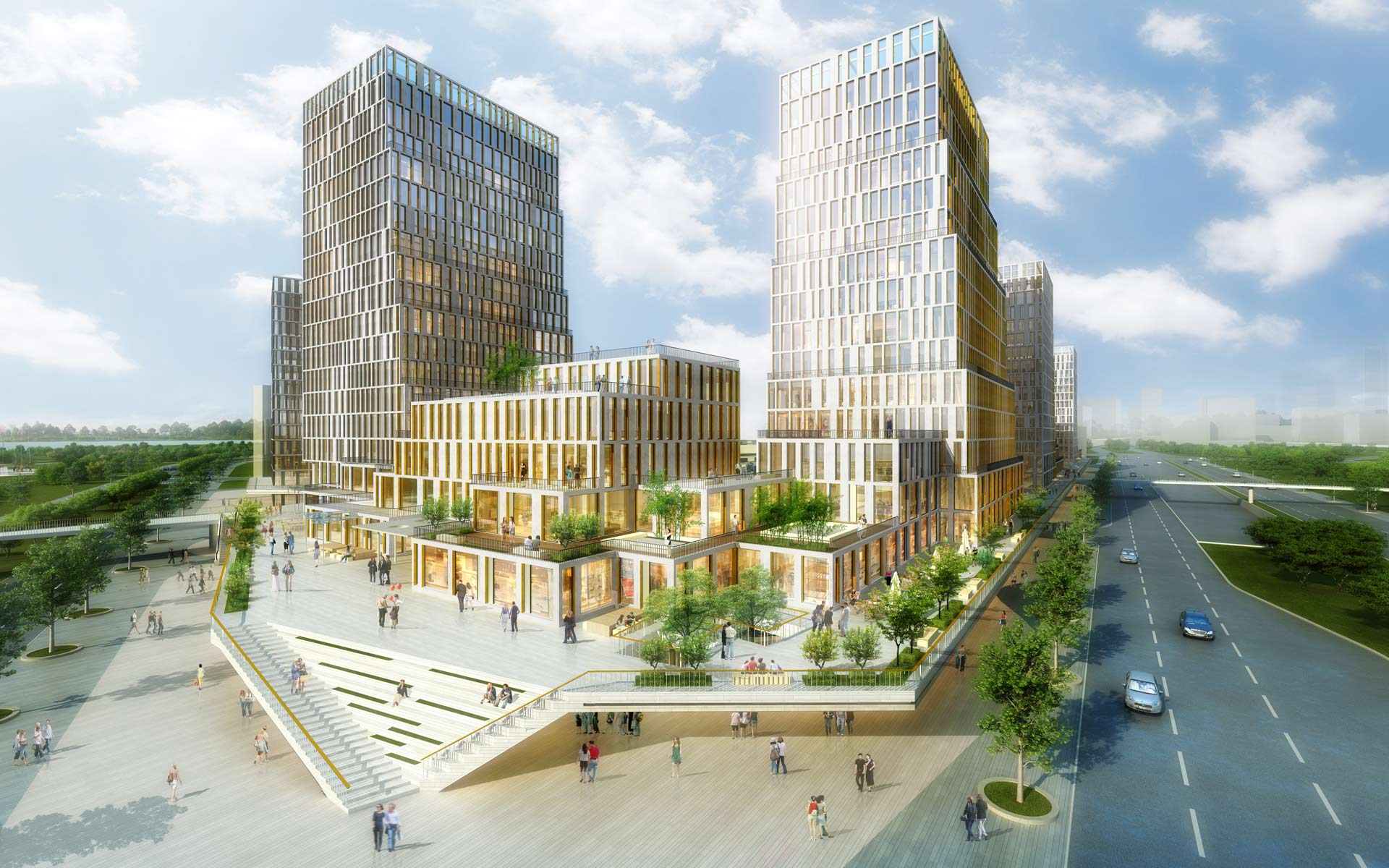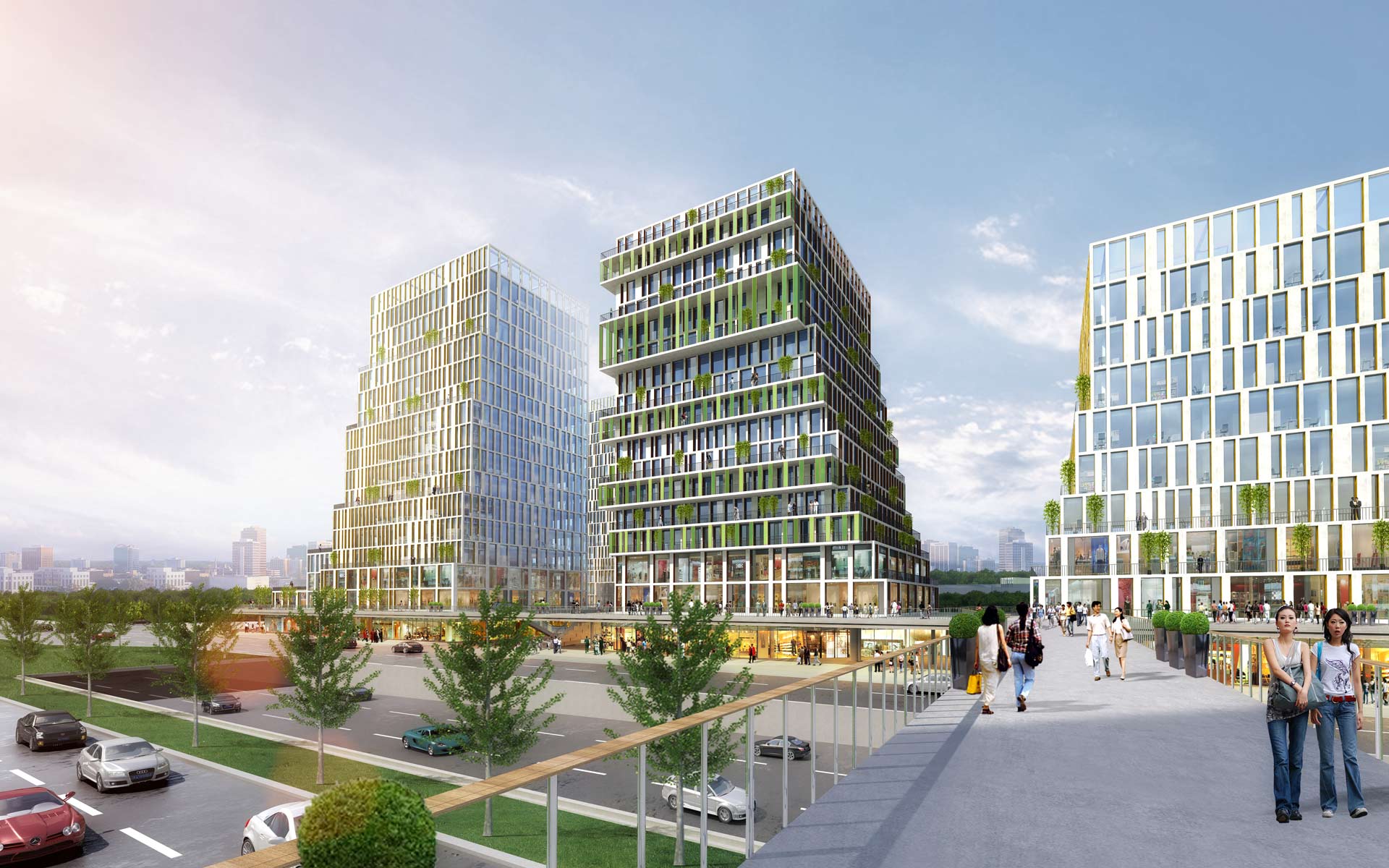The design concept is related to the idea of a mountain. The buildings will step back towards the top to form terraces where users can enjoy elevated outdoor spaces in front of their property. On the lower parts a more horizontally organized landscape will be created, with larger steps and terraces. Higher up in the towers the outdoor spaces become more narrow, and function more as balconies. An additional landscape steps up the buildings, more green in the bottom, more stone and hard surfaces in the top. On level 2 all the towers are connected by a continuous deck. Underneath this deck large scale commercial functions will be placed. in the levels right above the deck there is space for smaller scale shopping, cafe’s and restaurants that can make use of the outdoor spaces on the adjacent terraces.
| Location: | Yiwu, China |
|---|---|
| Assignment type: | Commission |
| Design Phases: | Conceptual Design |
| Type of project: | Commercial Buildings |
| Project duration: | 2016 |
| Program: | Commercial, Cultural, Residential |
| GFA: | 417000 m² |



