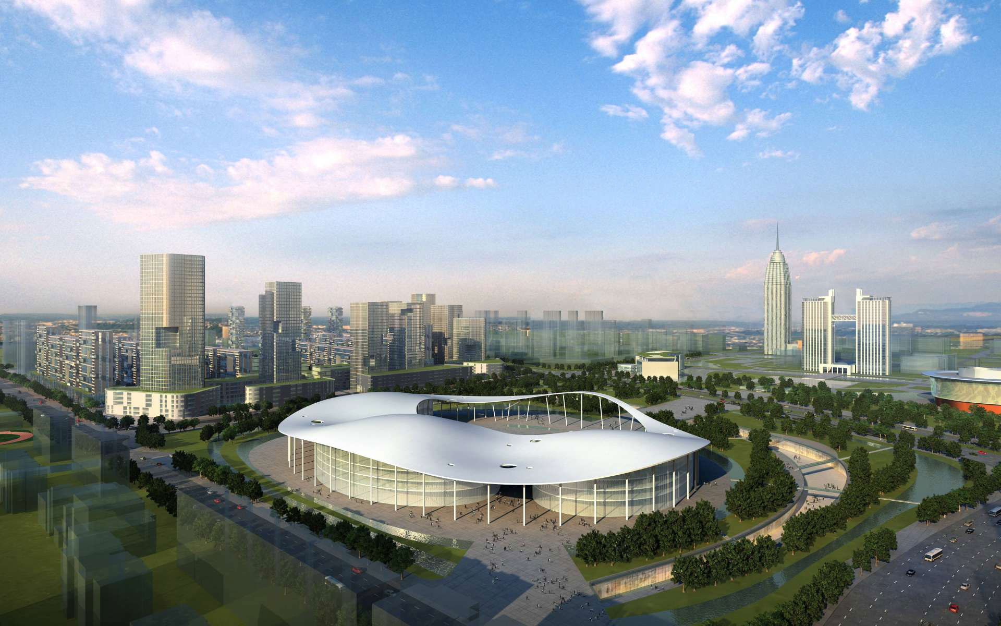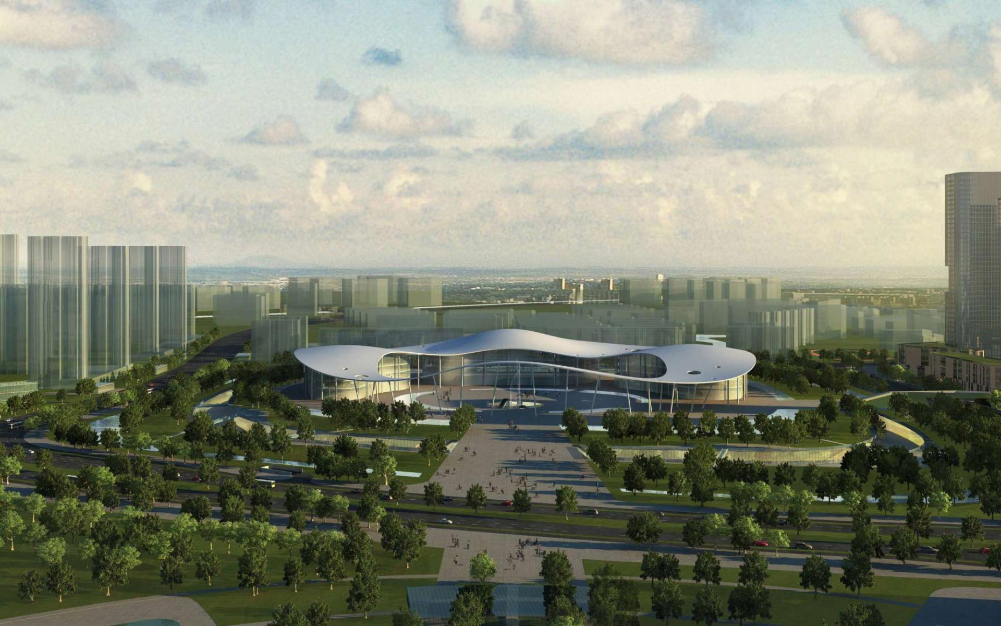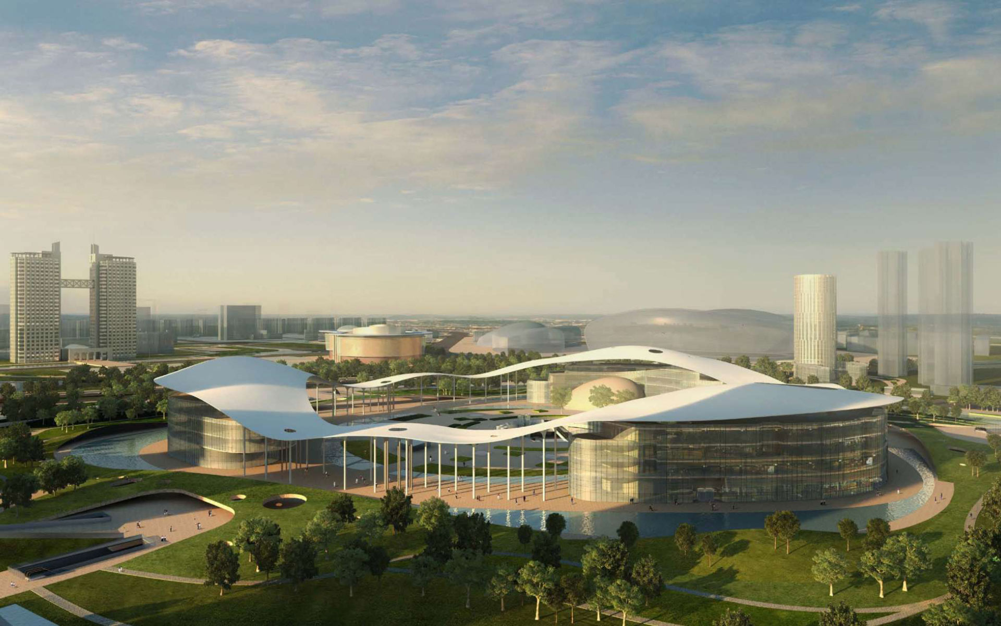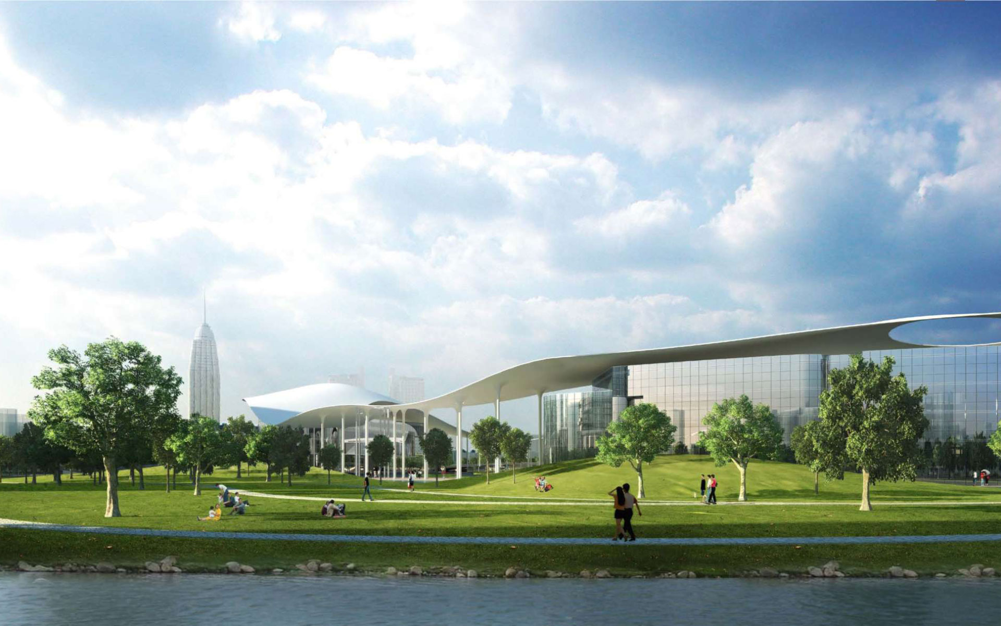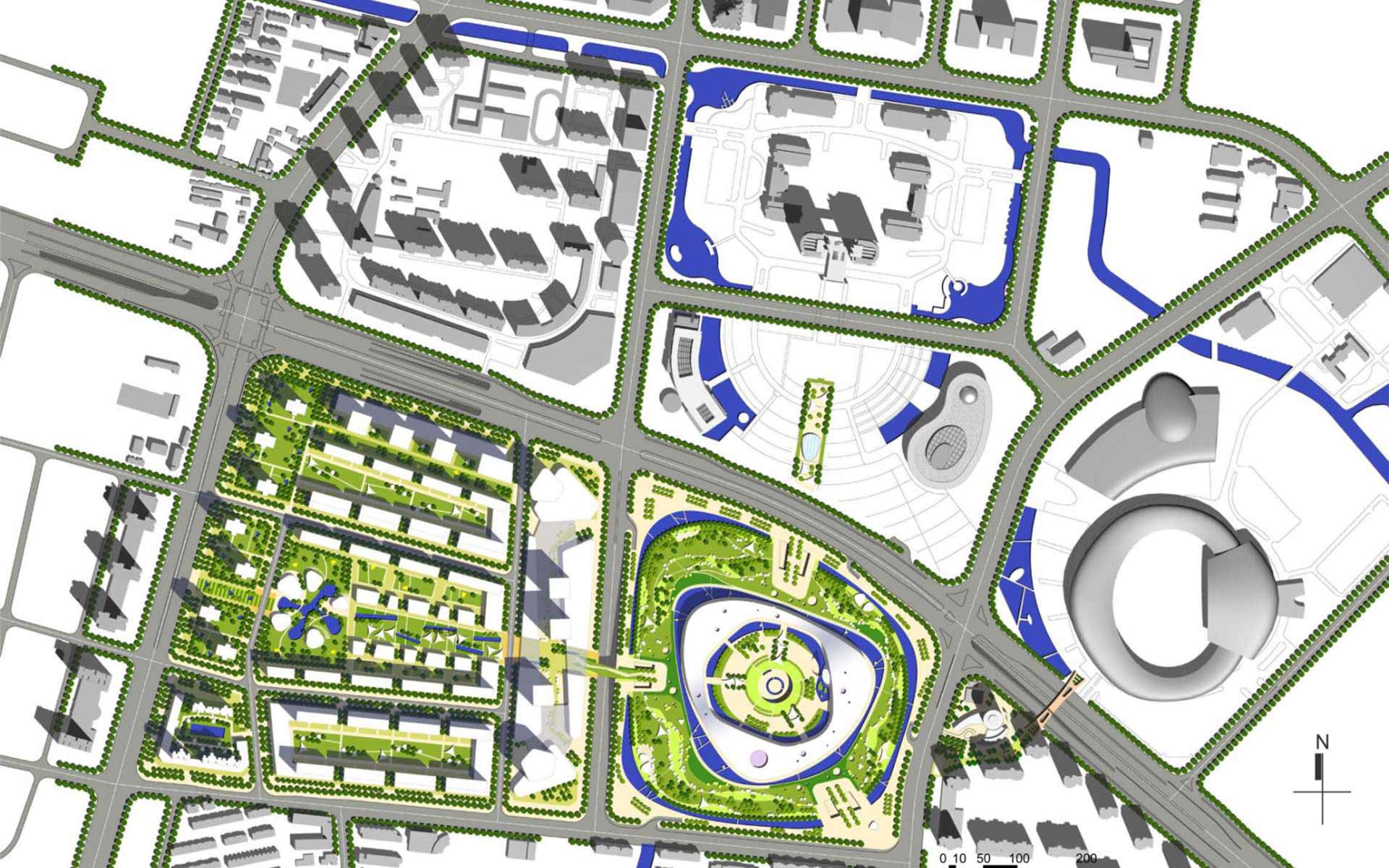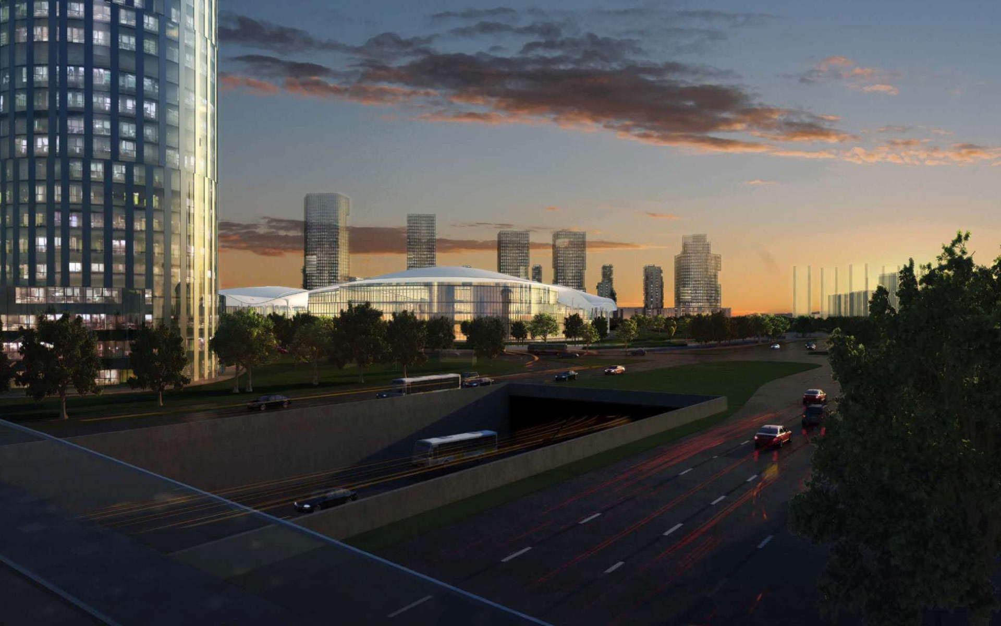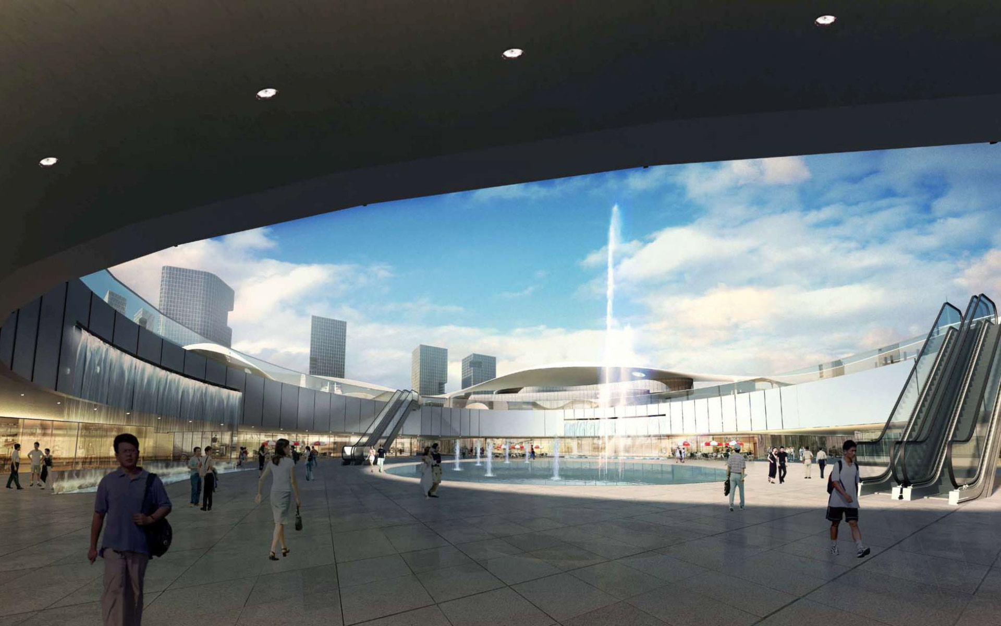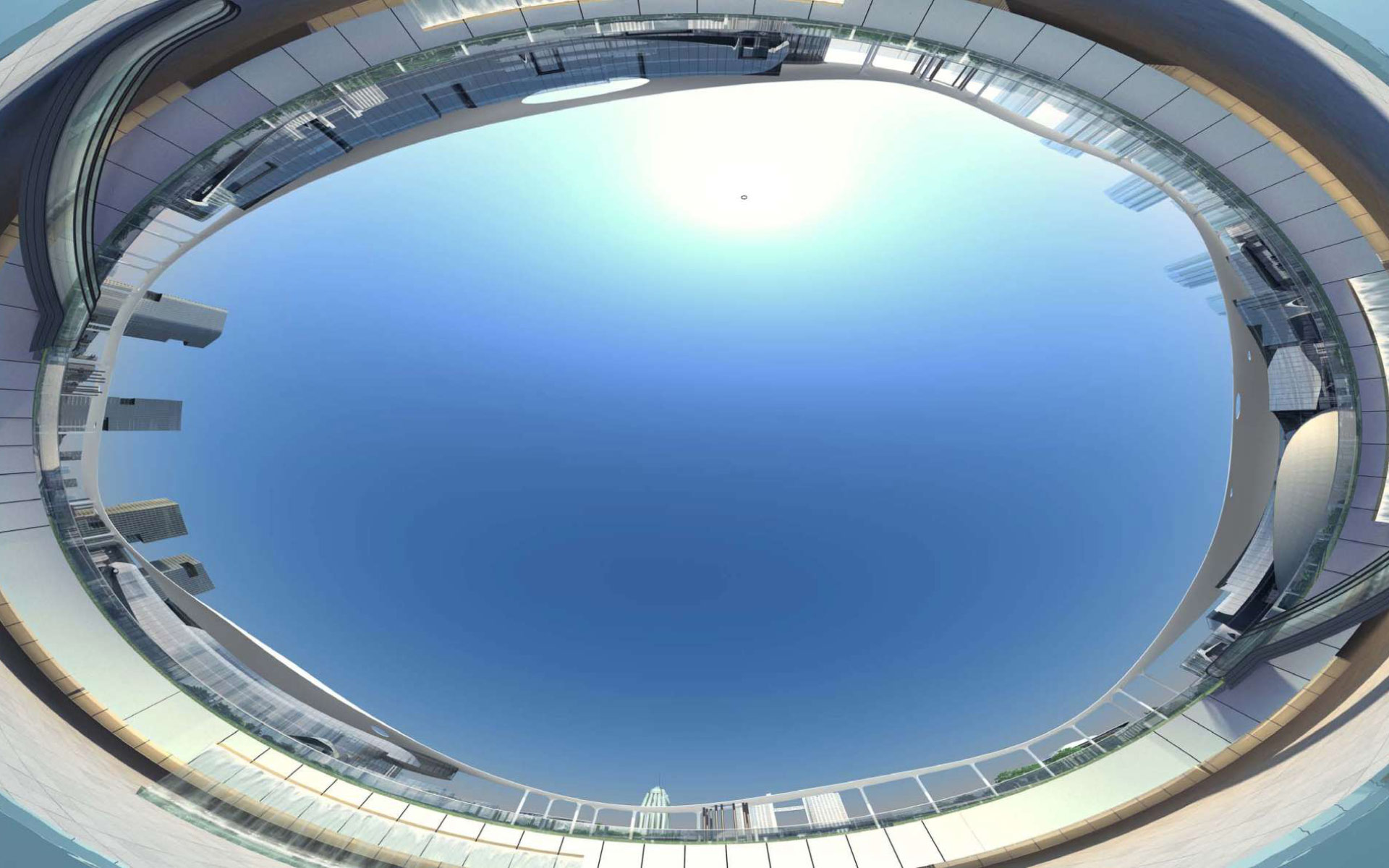The planning goal is based on “Floating urban green, dancing city foyer” to create a compact urban center with multi-functions, to realize integration of public transportation and to develop a pleasant green space. The overall configuration is created by the “cultural and ecological park” and “three rivers with three urban areas”, whereby the three buildings with different functions are independent and enclose the plaza at the same time to build up an integral image. The “three
rivers” are artificial, half-artificial and natural waters with different ecological functions and landscape features. The “three urban areas” are sunken plaza and underground commercial center, the 3 cultural centers and the cultural park.
| Location: | Changzhou, China |
|---|---|
| Assignment type: | Competition |
| Design Phases: | Urban Design, Architectural Conceptual Design, Ecological Concept |
| Type of project: | Core Area |
| Project duration: | 2011 |
| Program: | Cultural center, Commercial, Residential |
| Area: | 1870000 m² |
