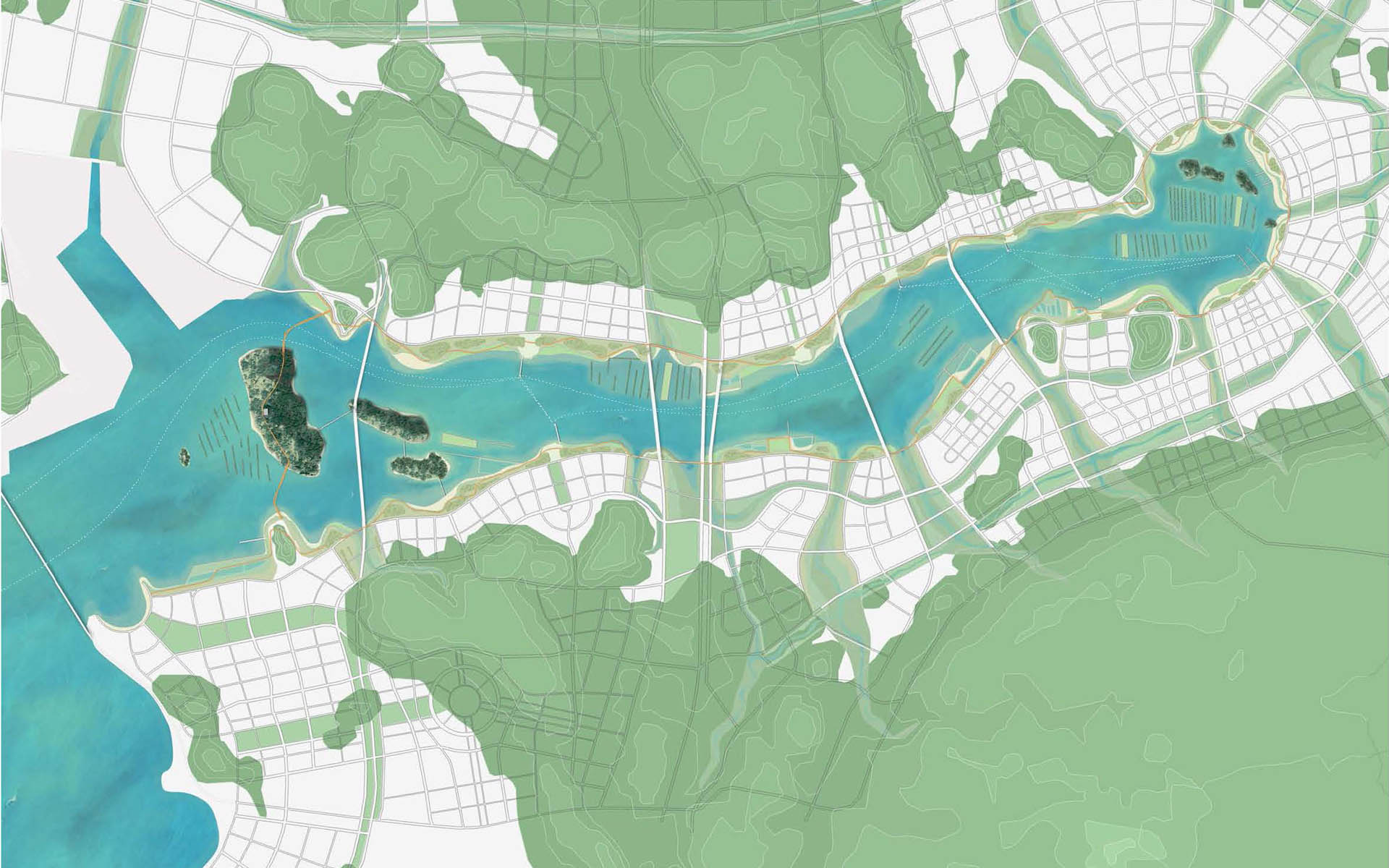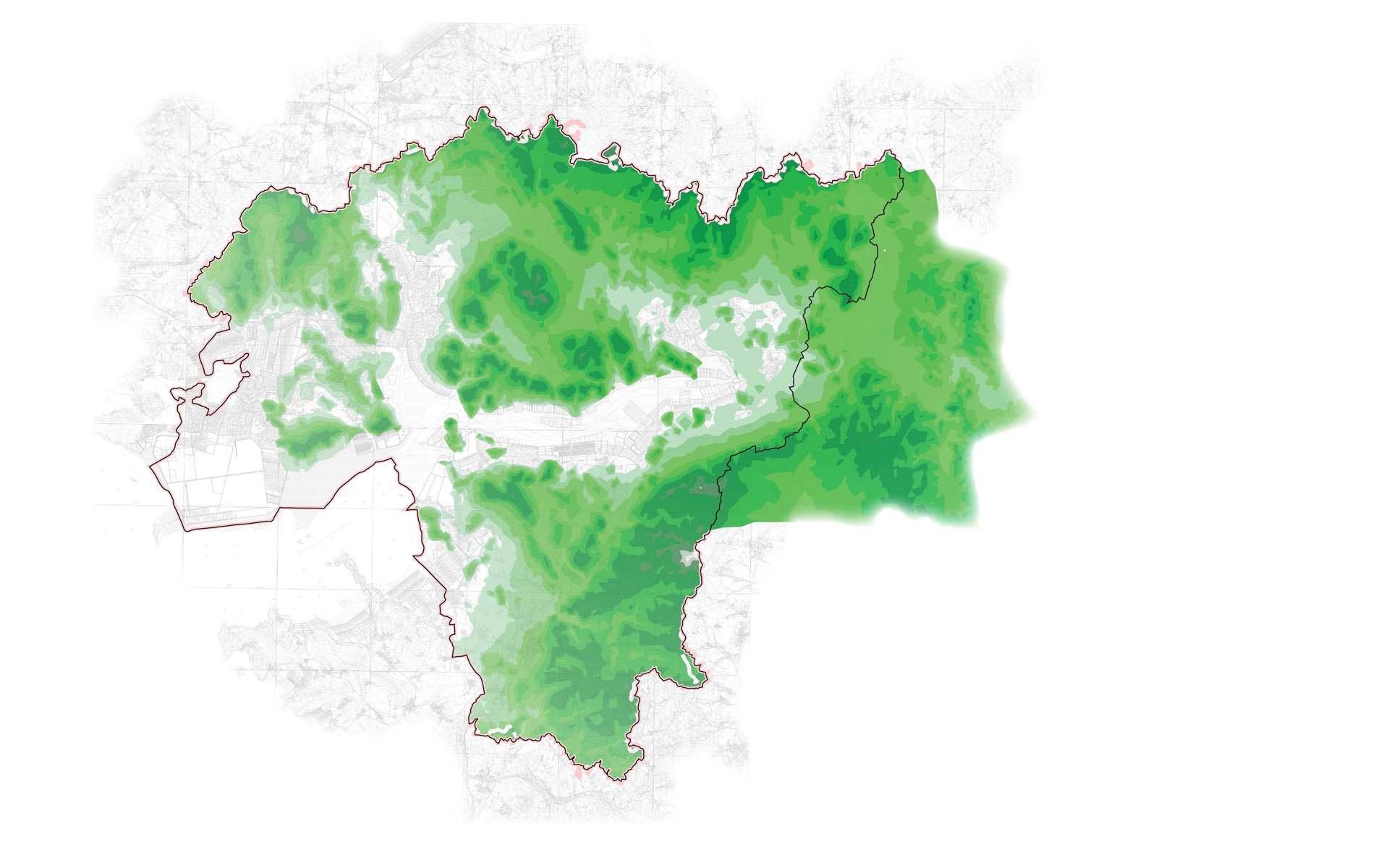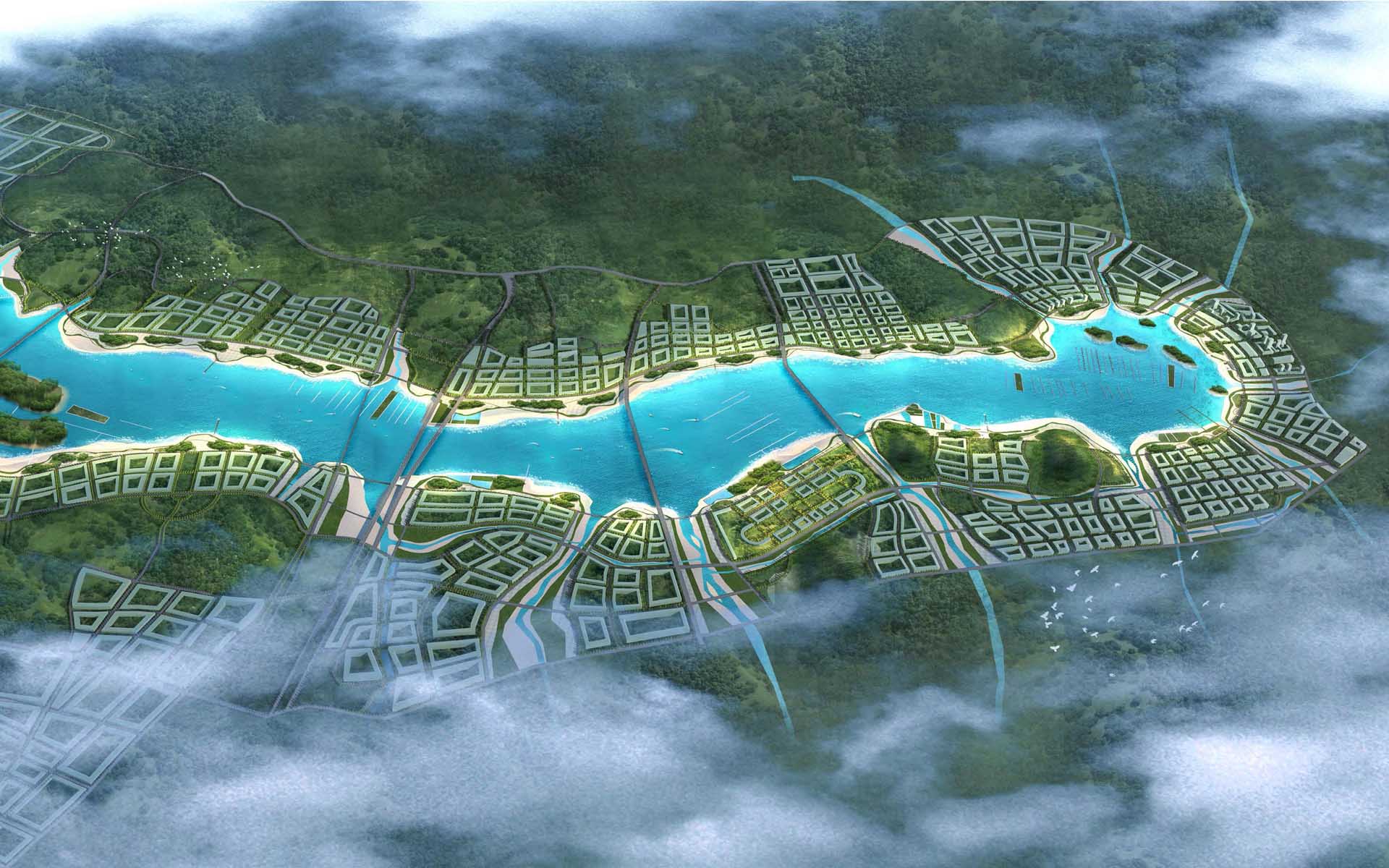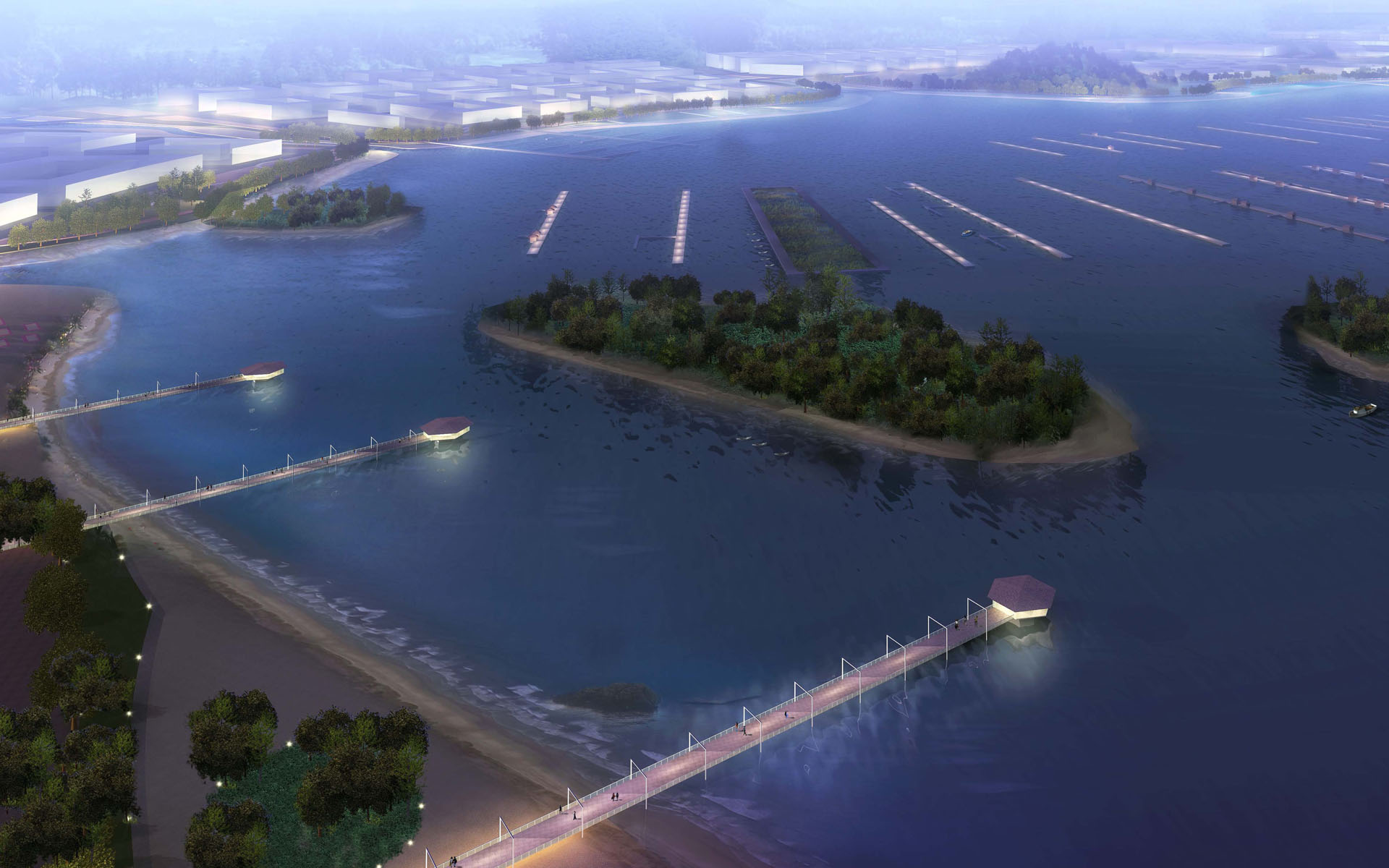The Pulandian Bay lies in the central area of Dalian City and the northern part of the Jinzhou Development Zone. It is the only site for the eastern city expansion and has Dalian’s longest coastline. The design concept derives from Pulandian’s unique terrain geomorphology. Rolling mountains are strictly protected as they are regarded as the peripheral ecological zone. Considering Pulandian’s status and prospects, three compact urban clusters are designed among the landscape. Mountains are led by the intervals of the urban clusters to waters, the centre of which are dotted with pearl-like islands, thus form the distinctive feature of the city.
The Municipal Square, Lotus Sculpture and Railway Station Square are set to be the main axis of the landscape. The Lotus Island, at the location of the intersection of the river way and the main axis, becomes the visual focus and the city card. Meanwhile, the river way and the ecological green belts, connected by ecological corridors, develop into a reticular-structure substrate. Within the dense construction of the land, the green axis, the urban square and the waterfront consist of the urban open space in a mode of point-line-surface. All the regions are delicately designed to guarantee the achievement of the most beautiful city skyline.
| Location: | Dalian, China |
|---|---|
| Assignment type: | Commission |
| Design Phases: | Conceptual Planning |
| Type of project: | Waterfront Landscape, Landscape Planning |
| Project duration: | 2010 |
| Program: | Overall planning, plot planning, traffic planning, urban industry planning, urban environmental planning |
| Area: | 1140000000 m² |



