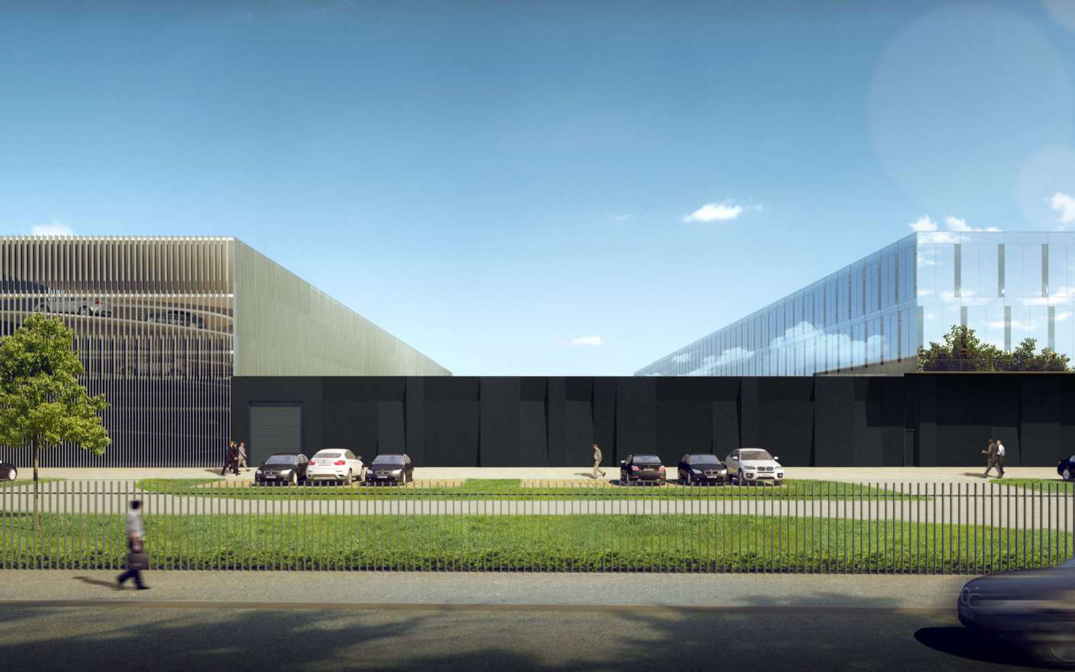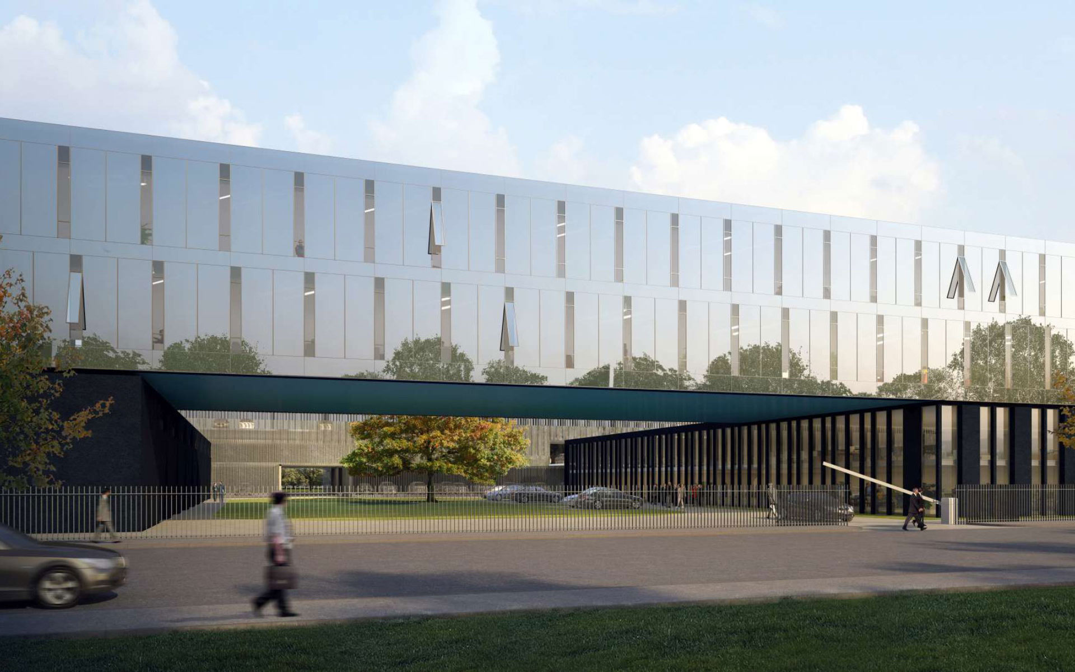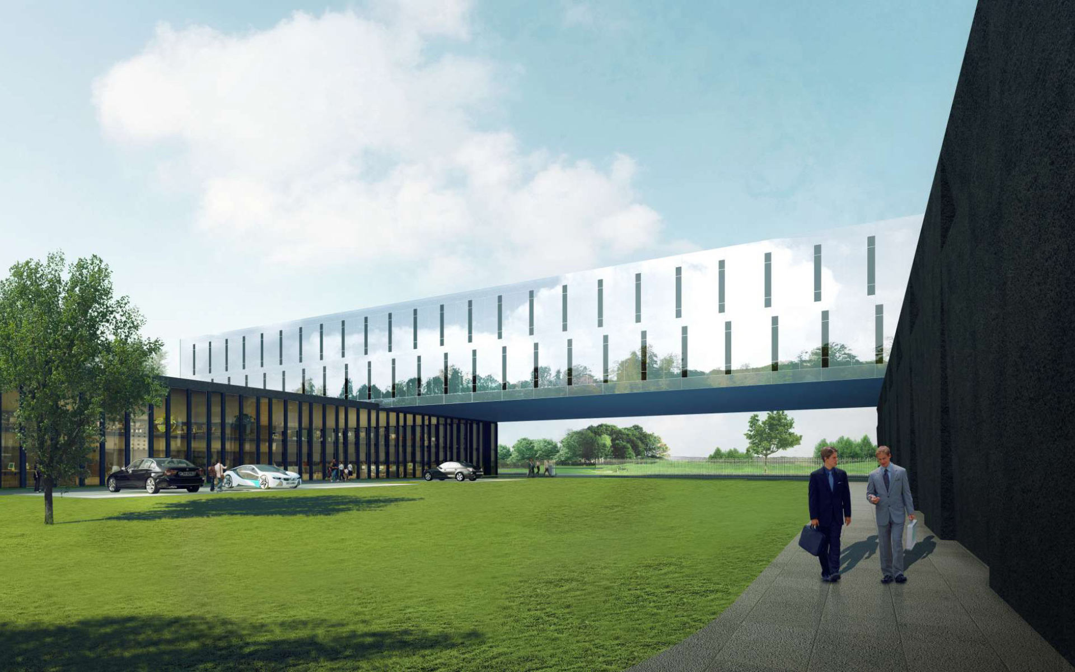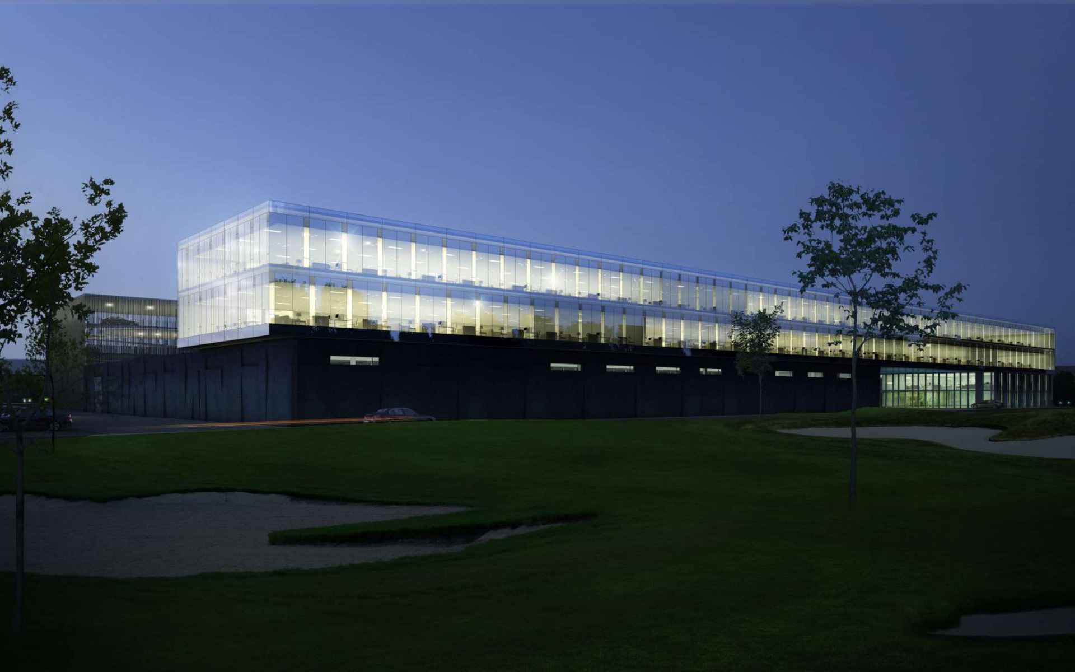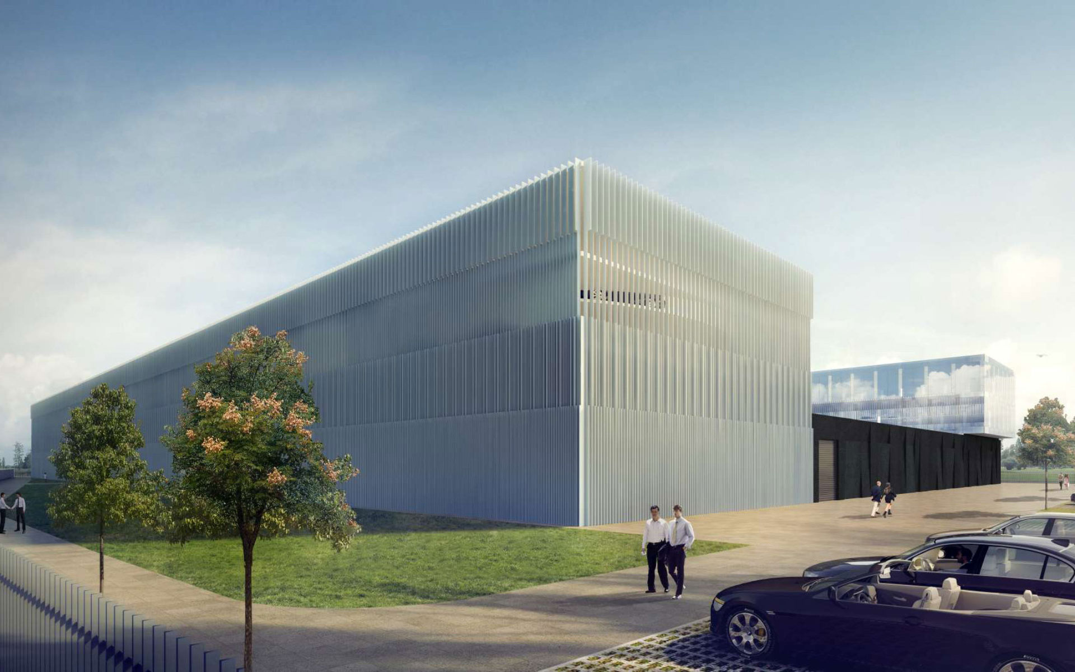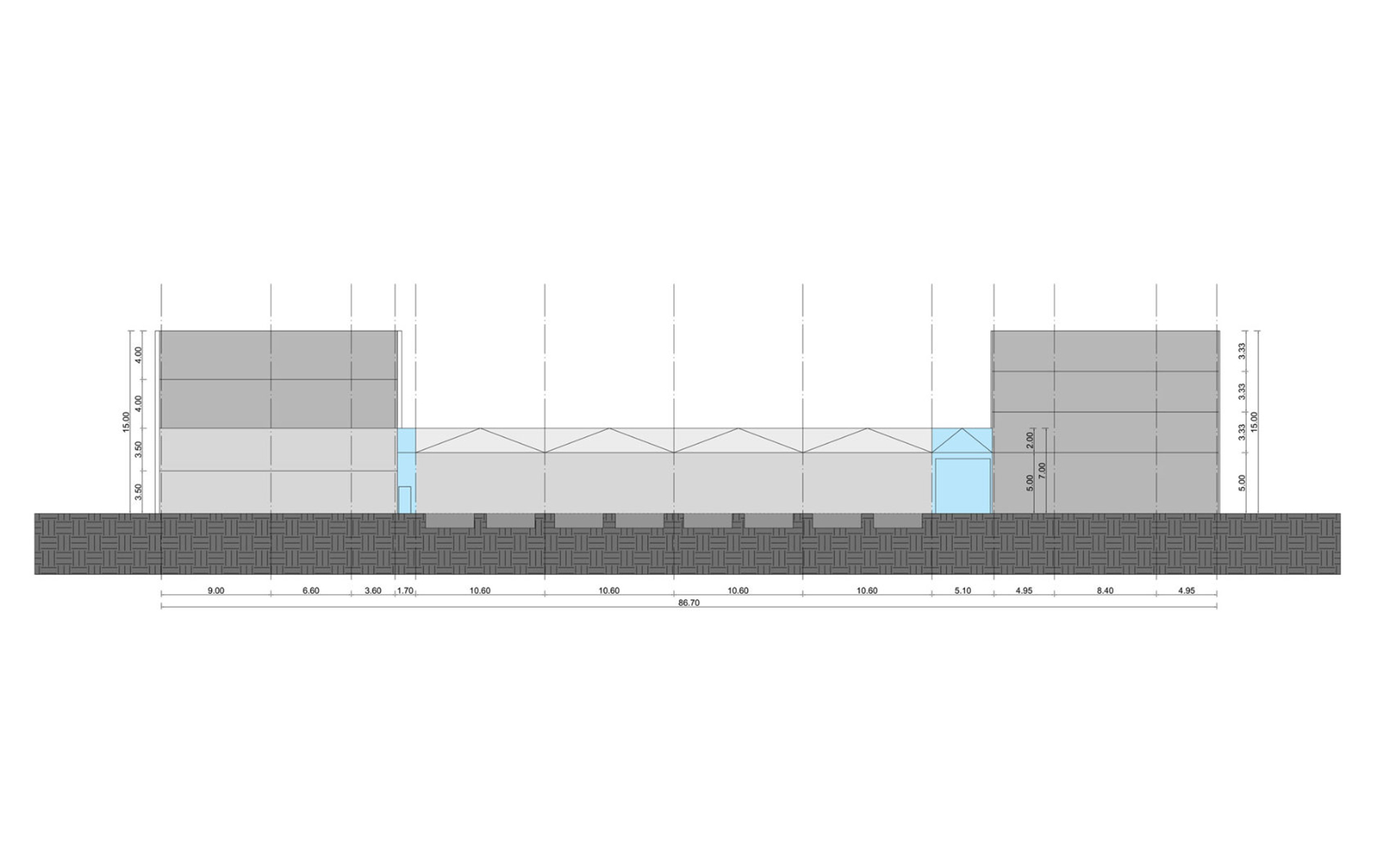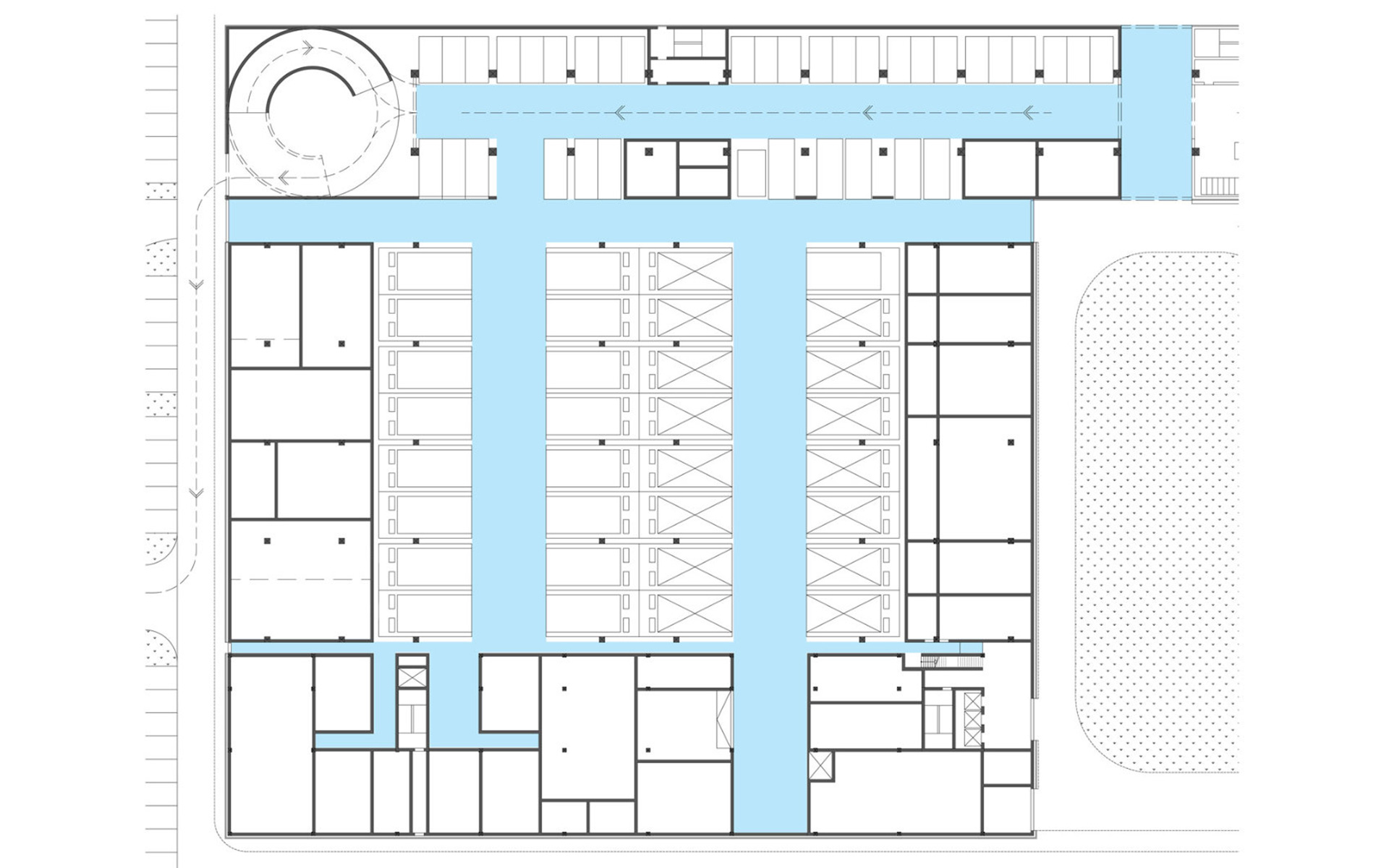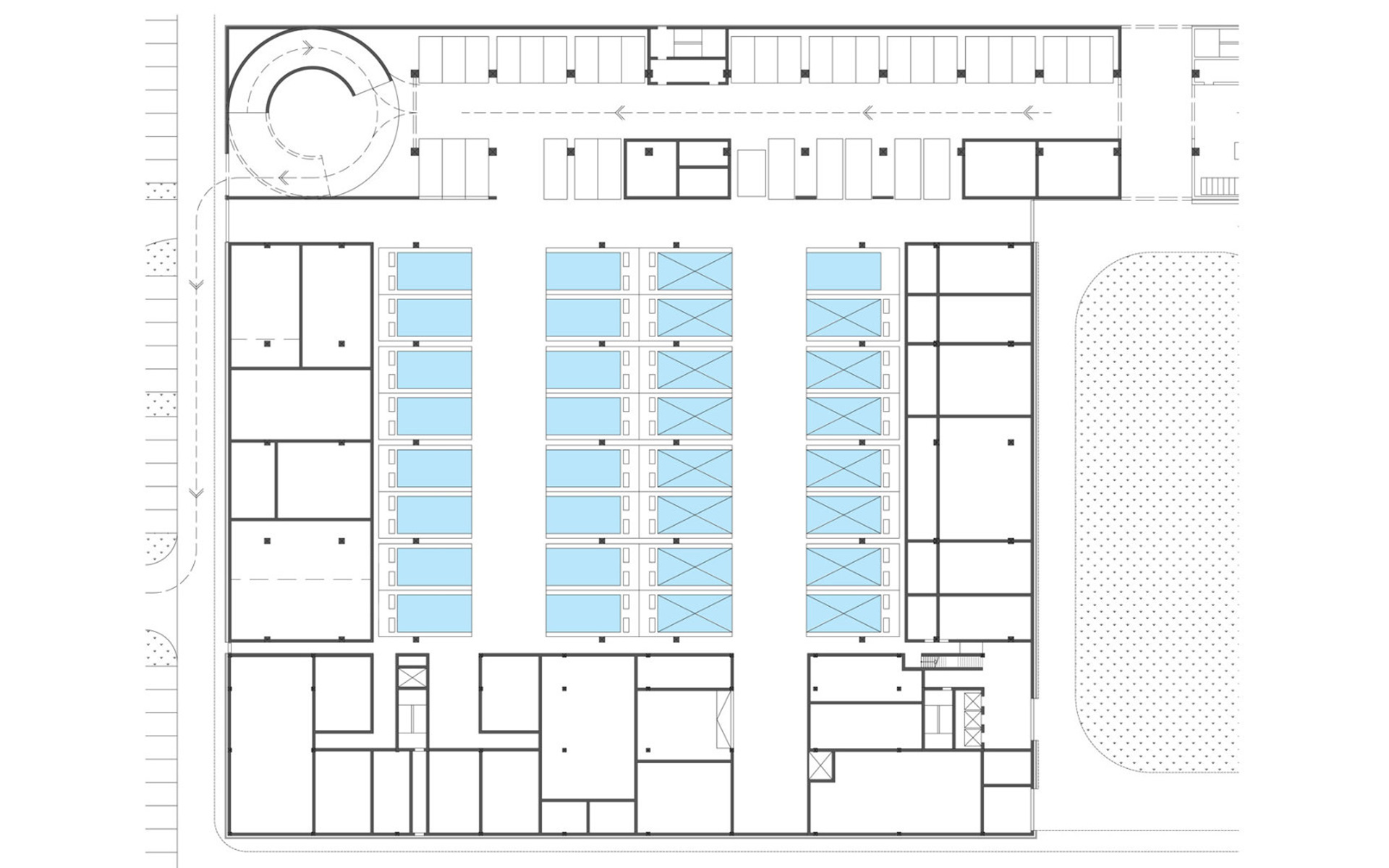After three months of intense architectural design and coordination with BMW Beijing, OBERMEYER submitted the much anticipated concept design of BMW's new R&D Center in Beijing. The 25,000 square meters building complex will comprise a workshop area of 6,000 square meters, two levels of office space for 350 employees, a canteen, social staff areas as well as a car parking building for 250 cars. The center will be used by BMW to test concept cars as well as adopt building parts to the fast growing Chinese market. In the submitted concept design, the rather confidential function of the workshop is kept as a dark, rough box supporting the shiny, glossy double leveled office bar elevated to top. The four-story car park towards the elevated highway provides shelter and privacy from the outside, whereas the office levels focus towards the green and lush golf course in the south.
| Location: | Beijing, China |
|---|---|
| Assignment type: | Commission |
| Design Phases: | Conceptual Design |
| Type of project: | Industrial Buildings, Office Buildings |
| Project duration: | 2014 |
| GFA: | 25000 m² |
