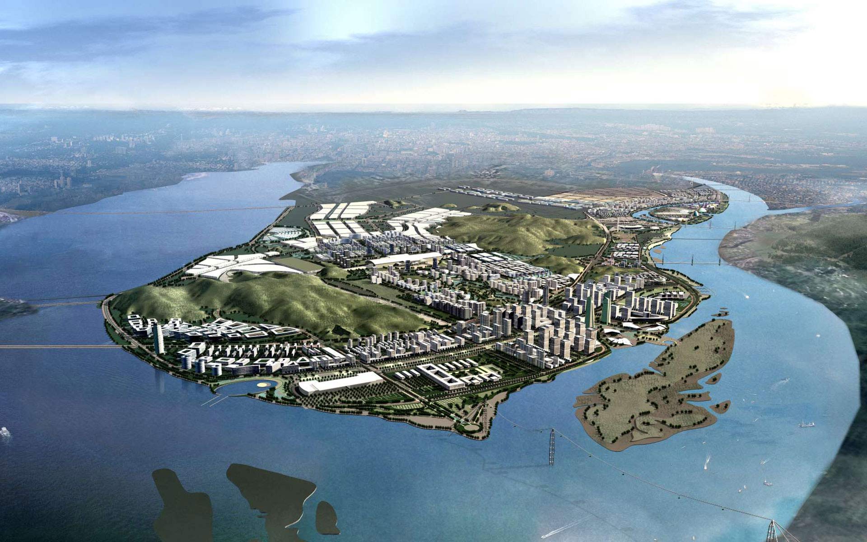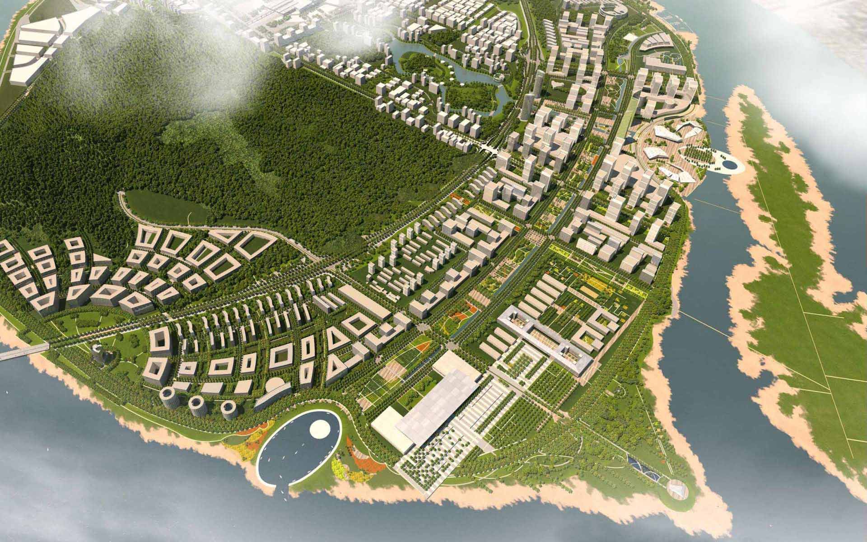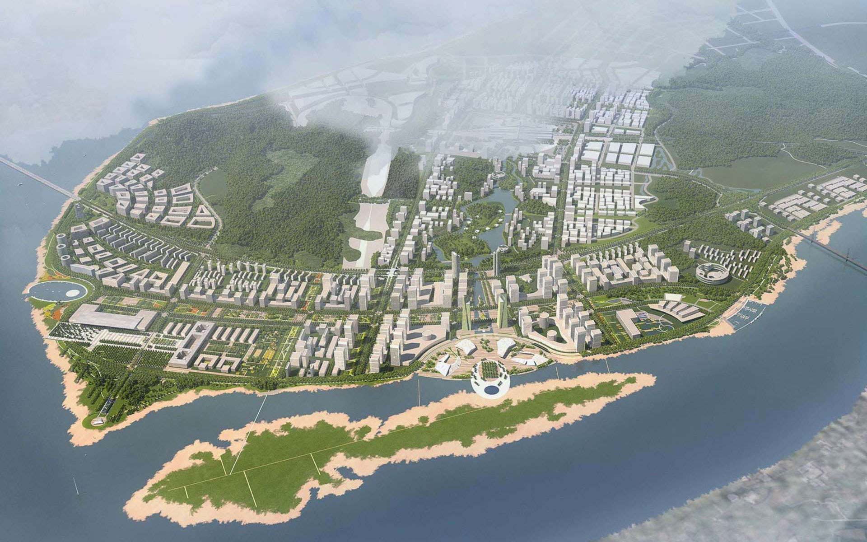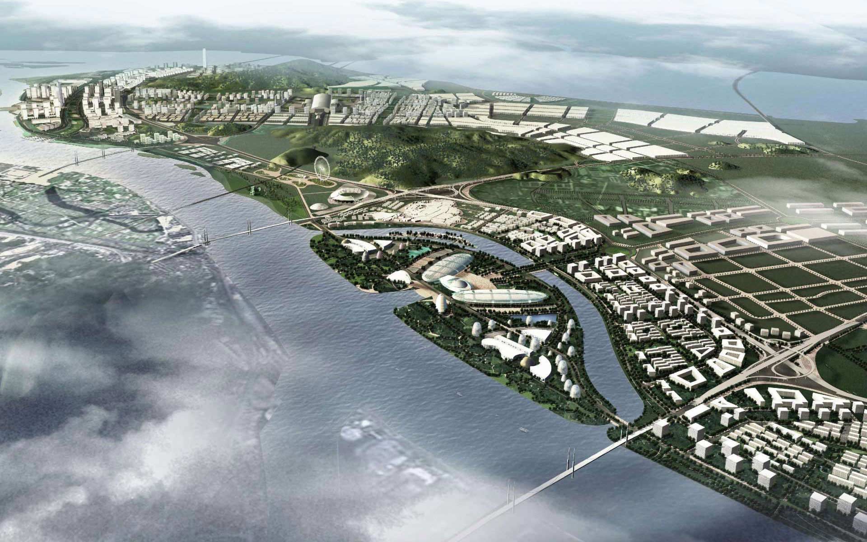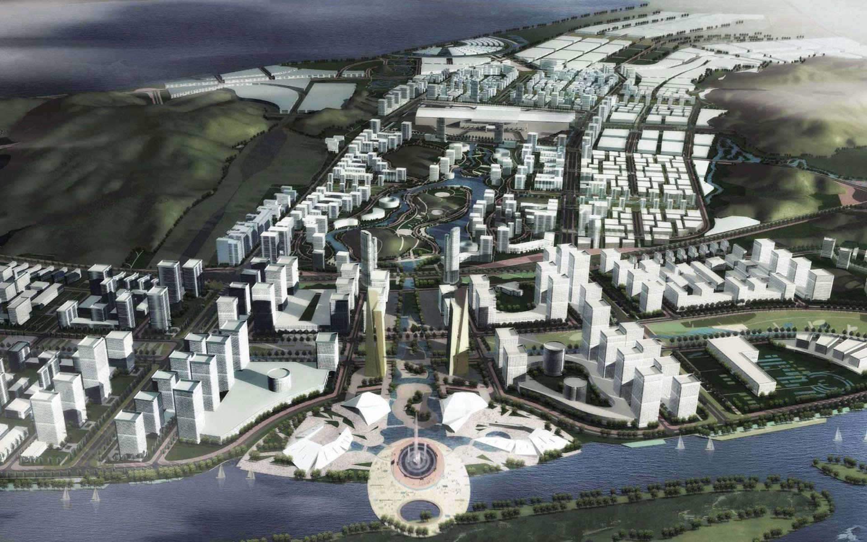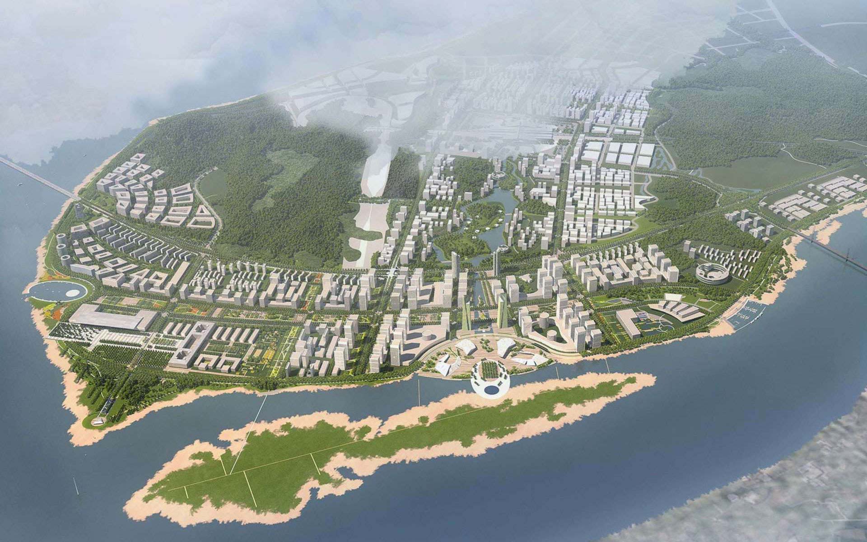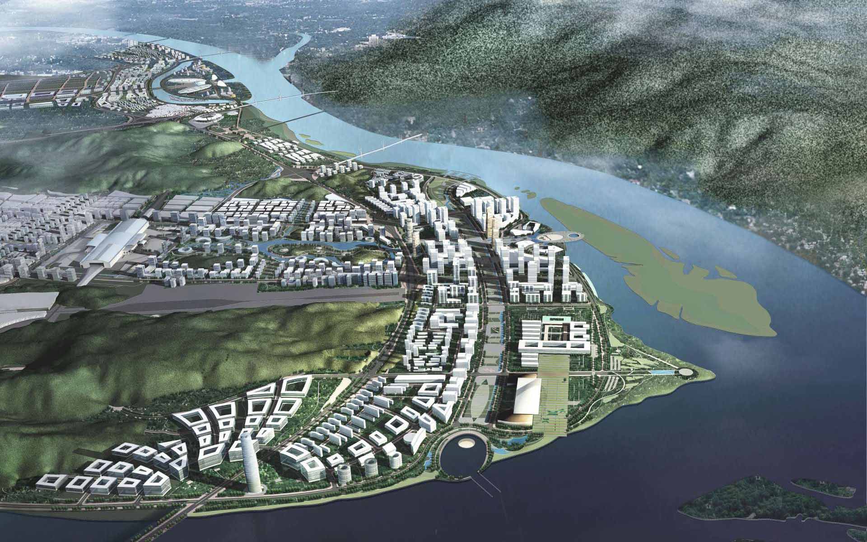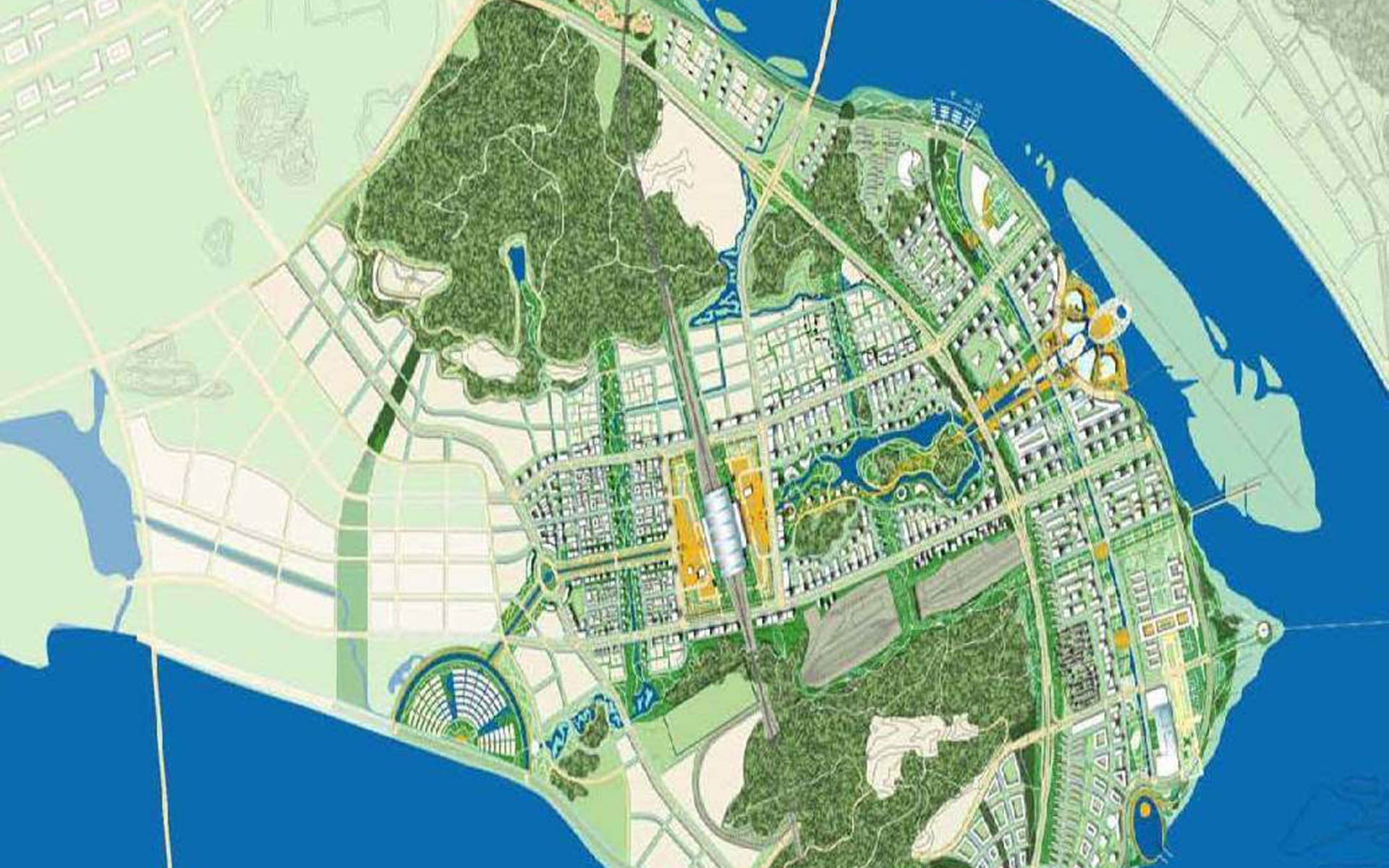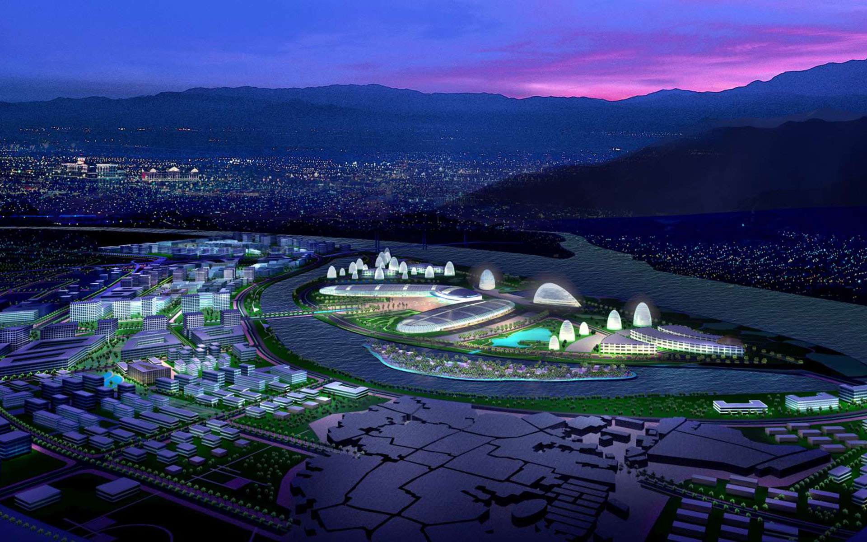The urban development design for the new eastern area covers a territory of about 35.6 km² including trade fair and congress centres, cultural buildings, central business district, station area and the administrative centre. A total floor area of approx. 18 million m² has been designed. The conceptual planning has considered both the surrounding mountainous topography and the mountains inside the district. The new planning reacts to the position of the city on the river and revives the historical canal system. The urban planning is effected by different themes that are incorporated in the new design concept. For example the existing historical old district presents the typical Fuzhou theme of “three courtyards and seven alleys”.
| Location: | Fuzhou, China |
|---|---|
| Assignment type: | Commission |
| Design Phases: | Schematic Design |
| Type of project: | City Extension |
| Project duration: | 2006 |
| Program: | City Extension |
| Area: | 35600 m² |
