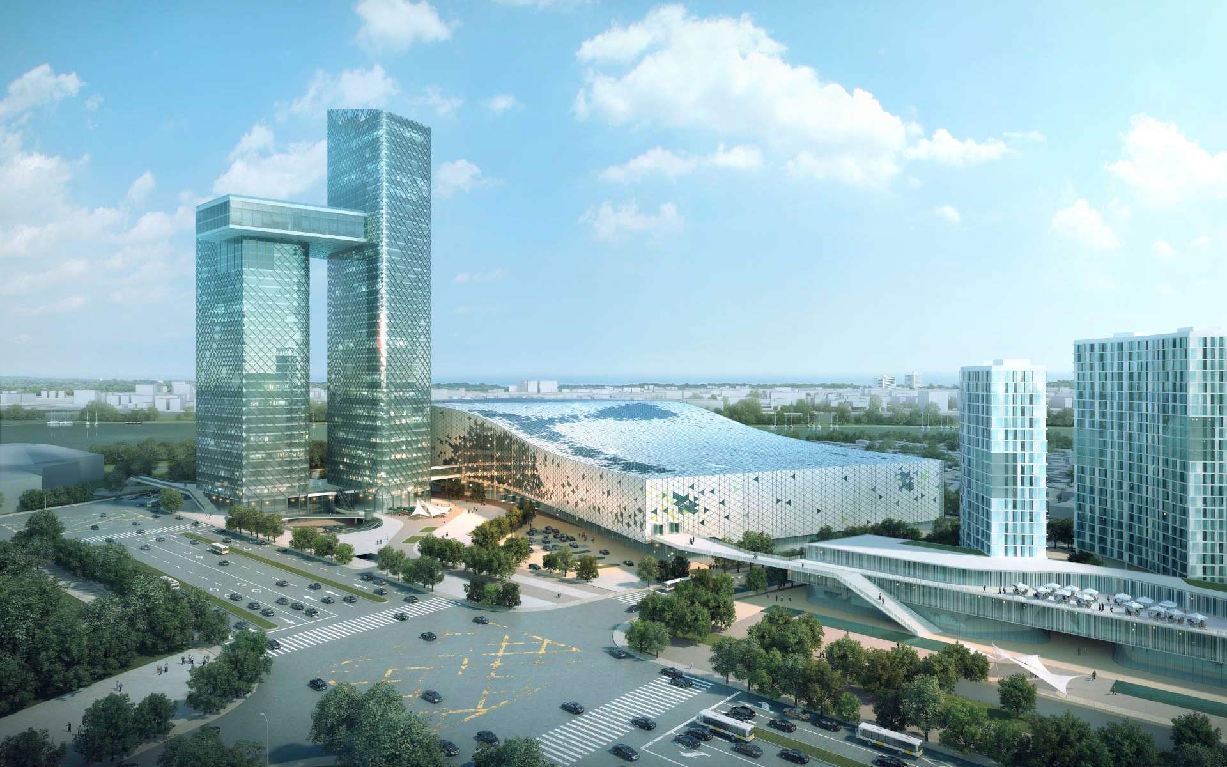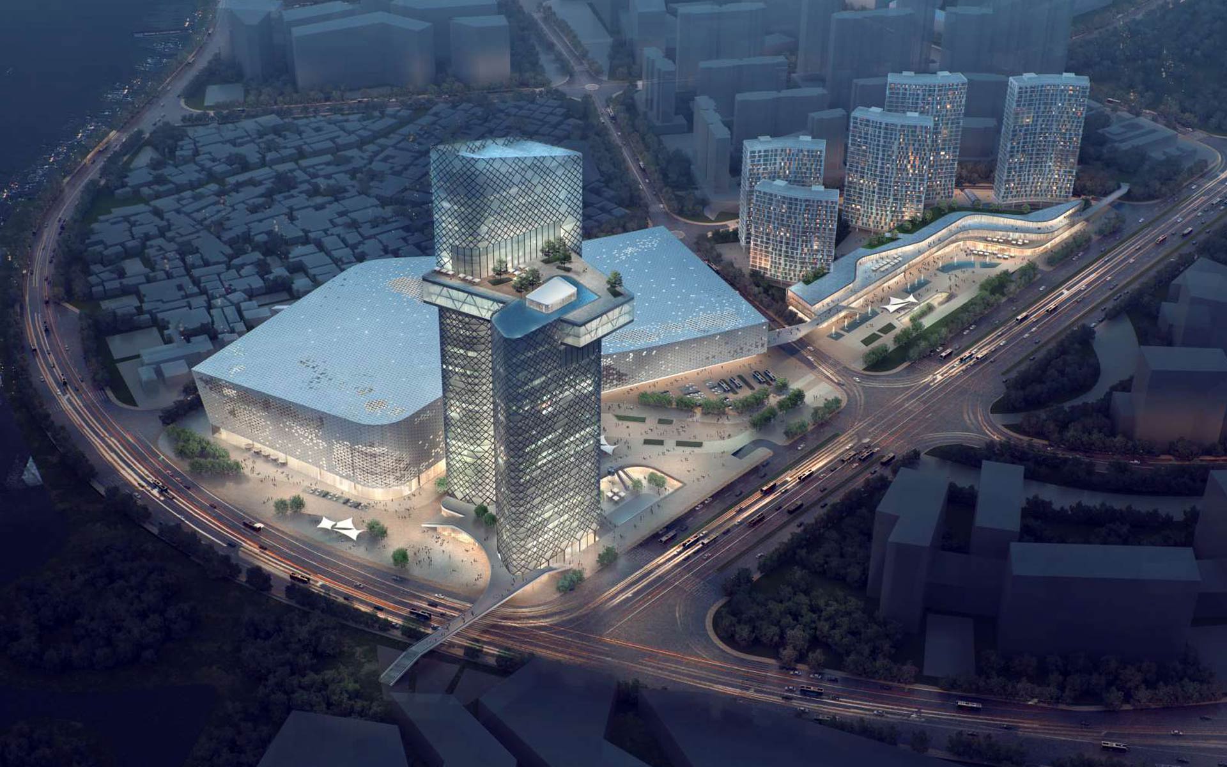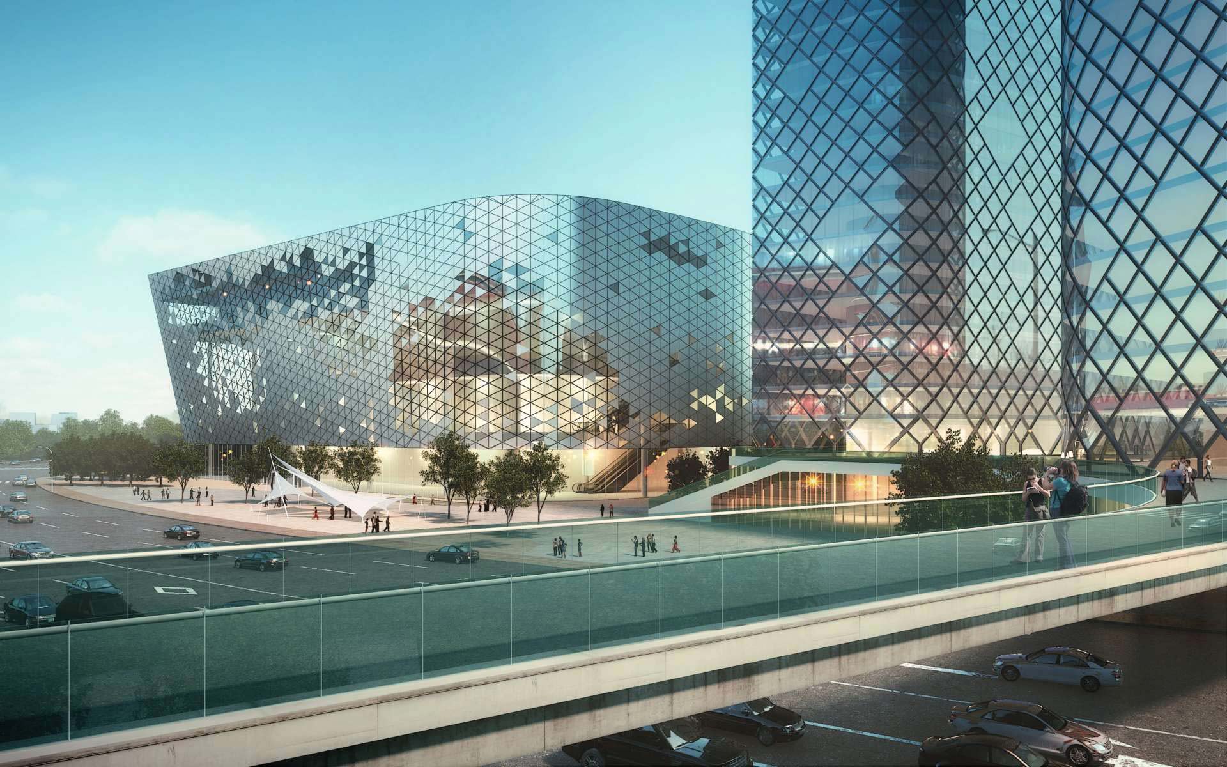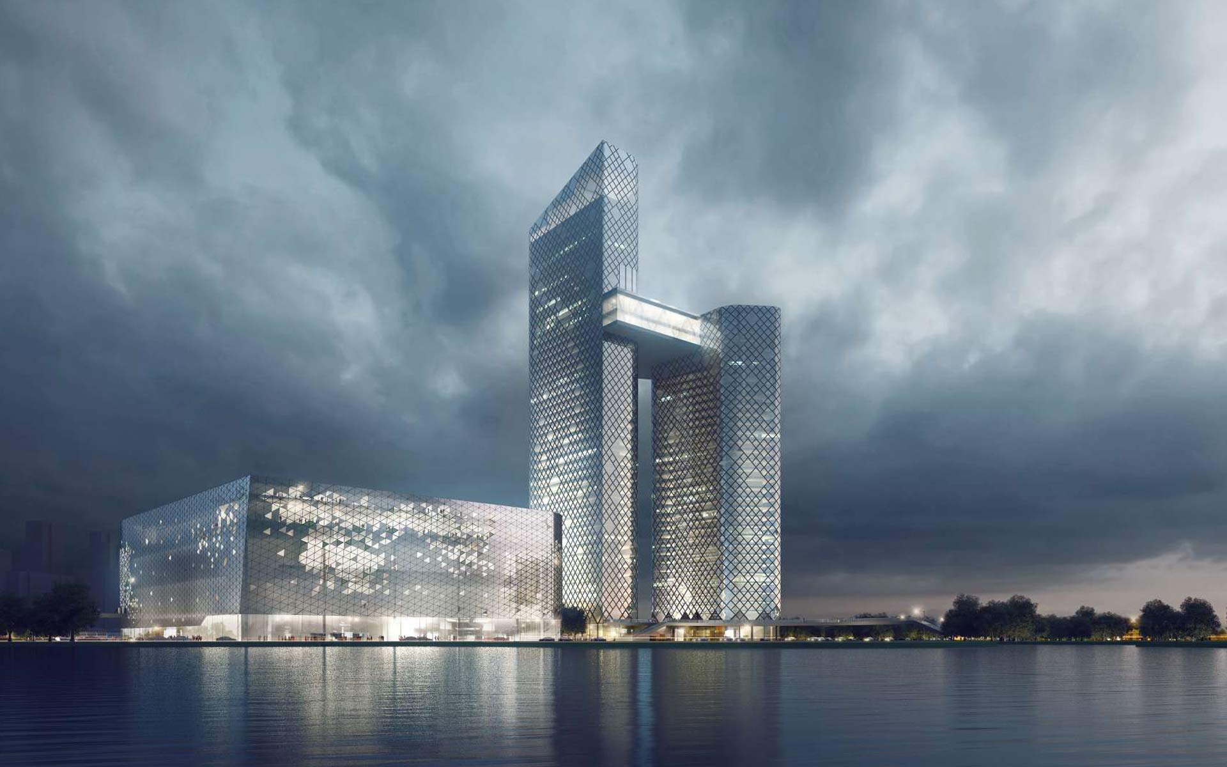The architectual design was inspired by the proximity to Jin River (fish-skin façade) and the local landscape. The philosophy is to create a city ribbon which connects its surrounding buildings and waters to bring a vivid floating spatial experience. Commercial, catering and entertainment buildings have been set along the city foyer. Meanwhile, three plazas - Waterfront Plaza, Tradefair Plaza and Commercial Plaza are designed to meet the public requirement for outdoor space. Through the city ribbon which links to all the design elements, a well-structured multi-functional trade fair complex is being drawn up.
| Location: | Quanzhou, China |
|---|---|
| Assignment type: | Commission |
| Design Phases: | Overall Planning, Concept Design |
| Type of project: | Trade Fairs |
| Project duration: | 2013 |
| Program: | Trade Fair, Commercial, Catering, Entertainment |
| GFA: | 250000 m² |



