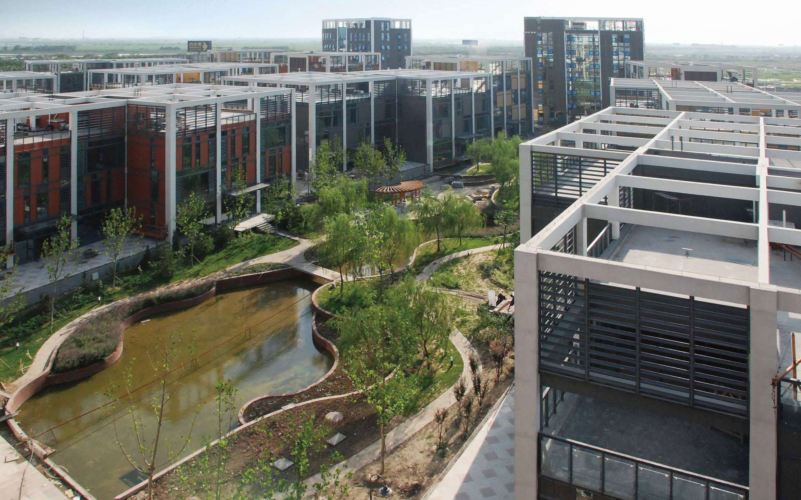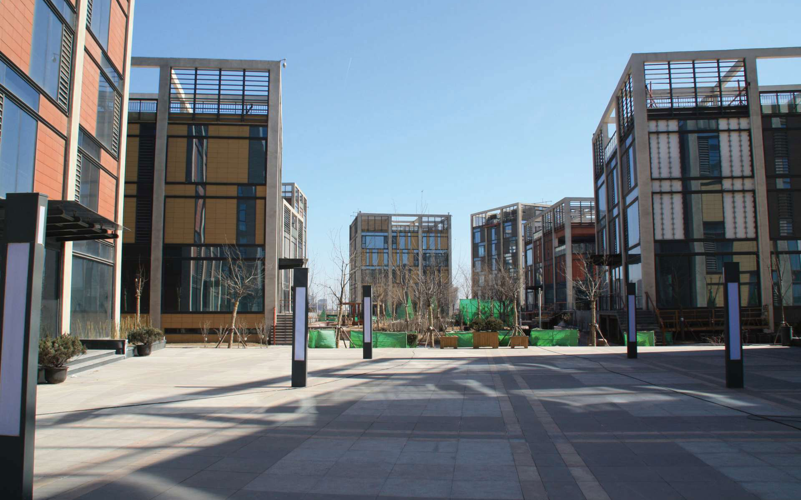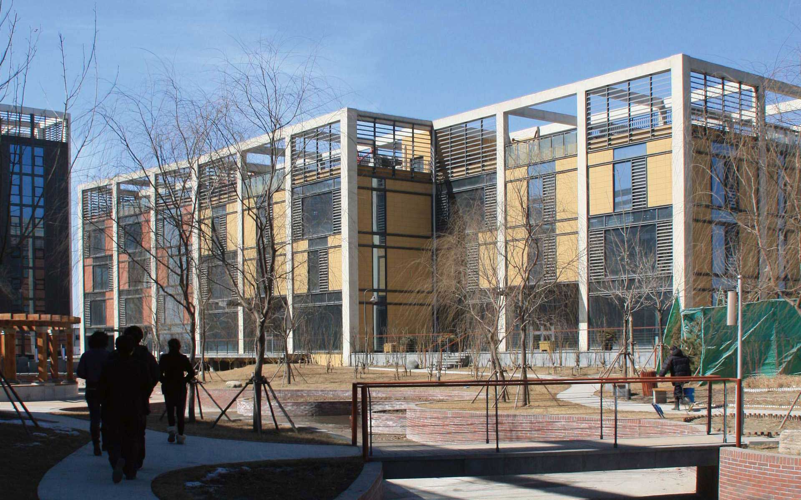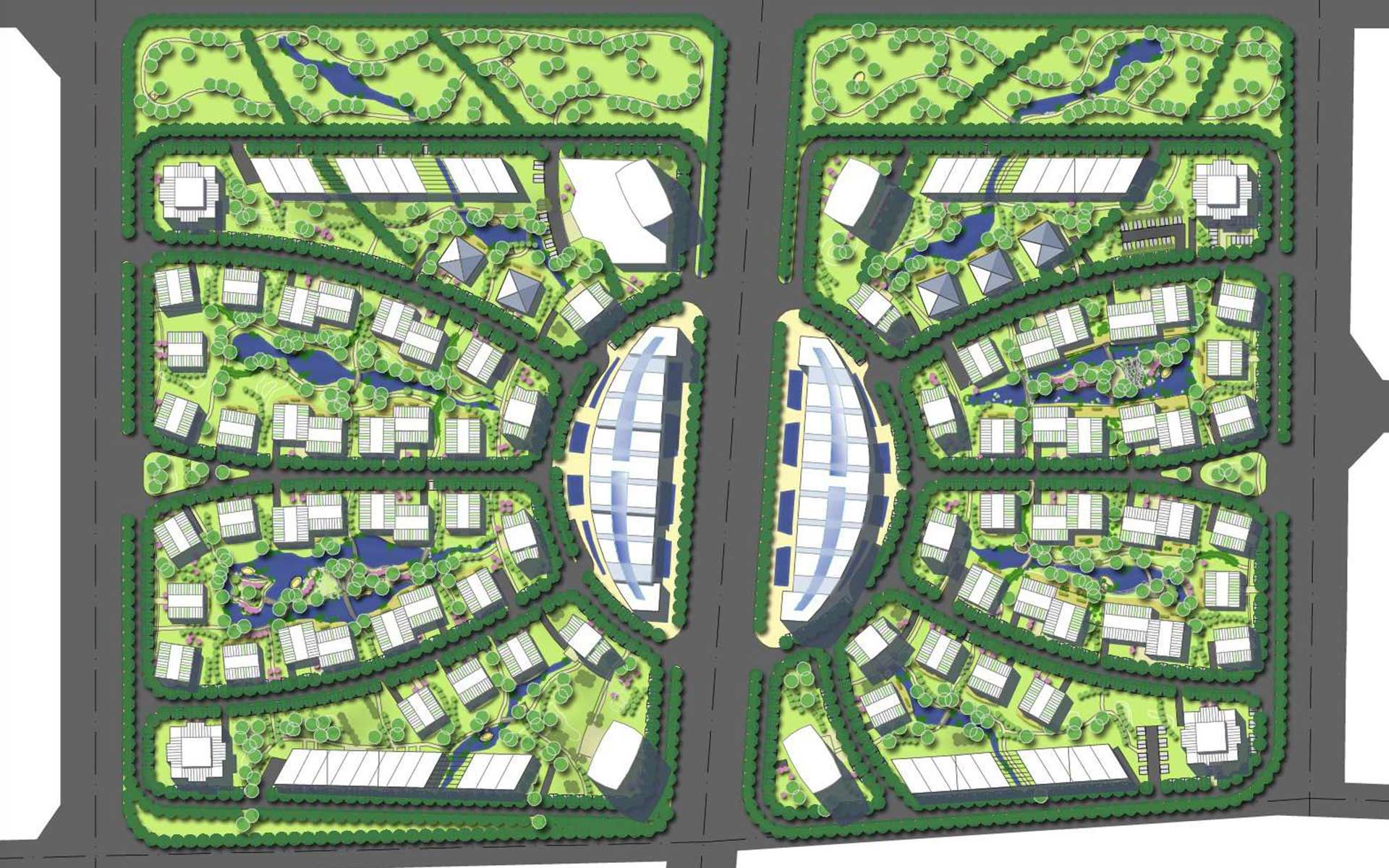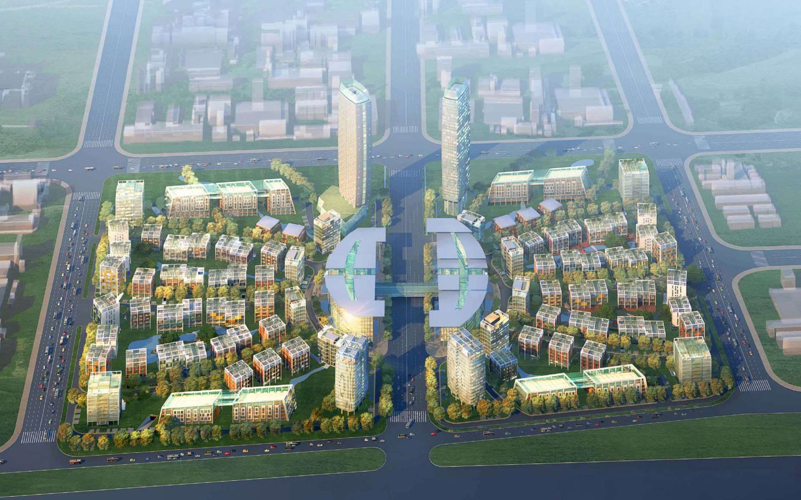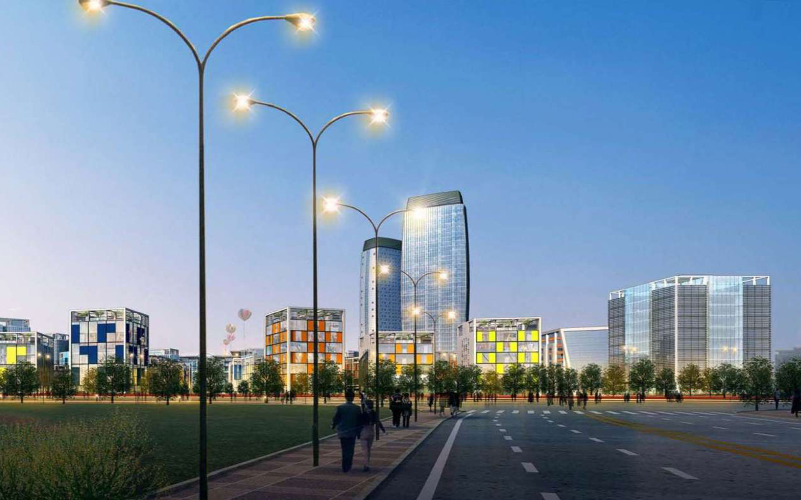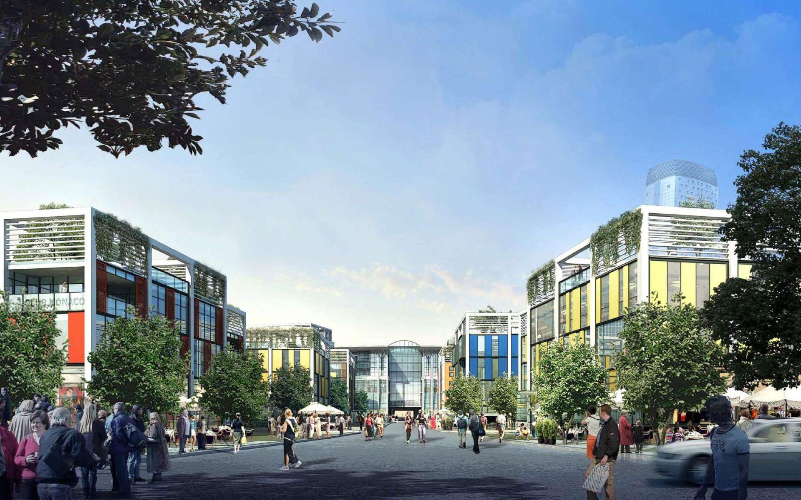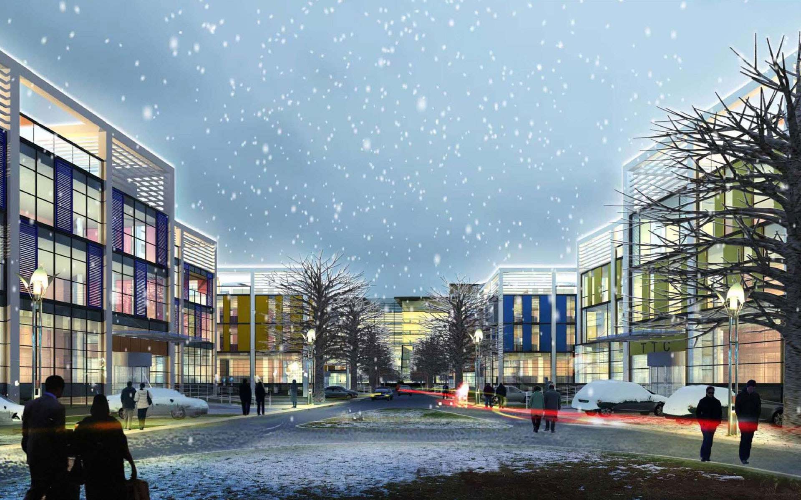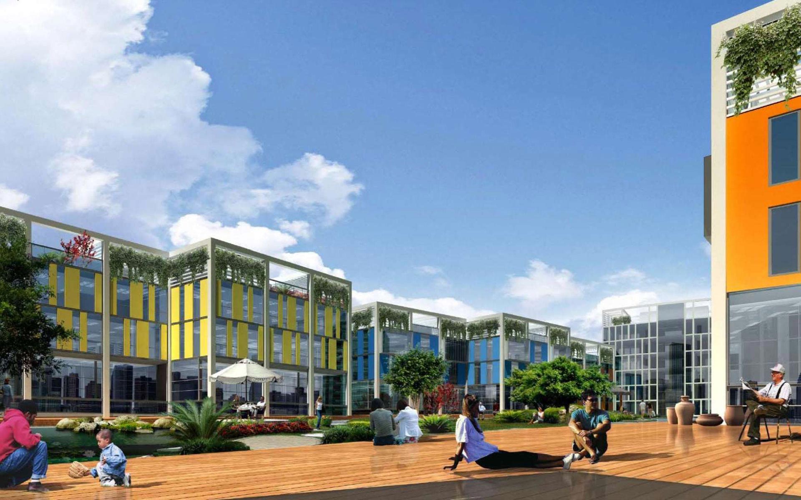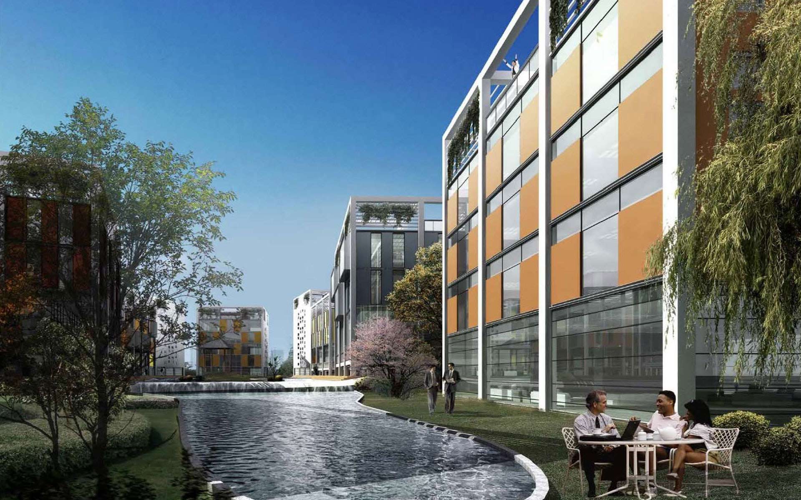The project site is near the Highway Beijing-Tianjin- Tanggu, namely at the end of the highway and in the central position of the core area Binhai New Town. The master planning is characteristic, complete and unique, whereby the layout of general planning considers not only the landscape and skyline along the highway in the south but also the Binhai Road in the north as well as the coordination and complementation of the function as urban centre in the future. A wavy skyline is designed, surrounding the plot, especially along the Highway Beijing-Tianjin-Tanggu and the Binhai Road in the south and in the north respectively. Export-oriented buildings with the functions of demonstration, business and public facilities are arranged along the central plot position of Haichuan Road as a public business service center. They provide supporting service facilities in high quality for both the Tianjin Tanggu Marine Hi-Tech & Commercial Park and the Binhai New Town in the future. The Tanggu Marine Hi-Tech & Commercial Park comprises altogether 74 buildings with different function, height and dimensions.
| Location: | Tianjin, China |
|---|---|
| Assignment type: | Commission |
| Design Phases: | Schematic Design |
| Type of project: | Office Buildings, Residential Buildings, Commercial Buildings |
| Project duration: | 2007 |
| Program: | Office, Demonstration, Public Facilities |
| Area: | 238568 m² |
