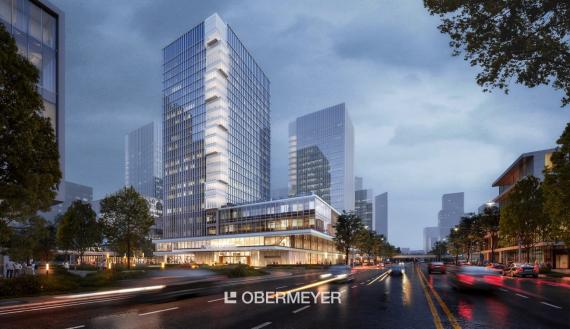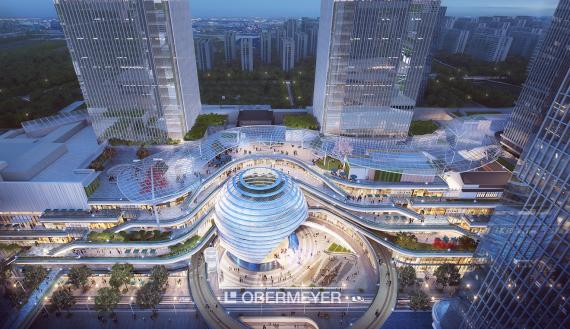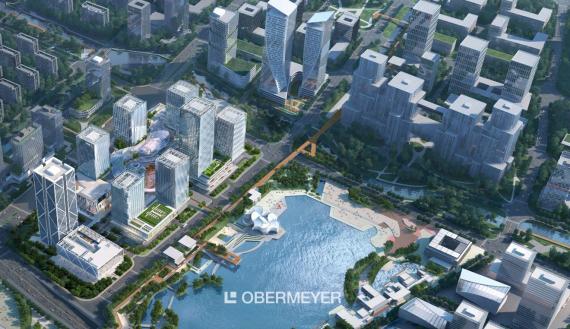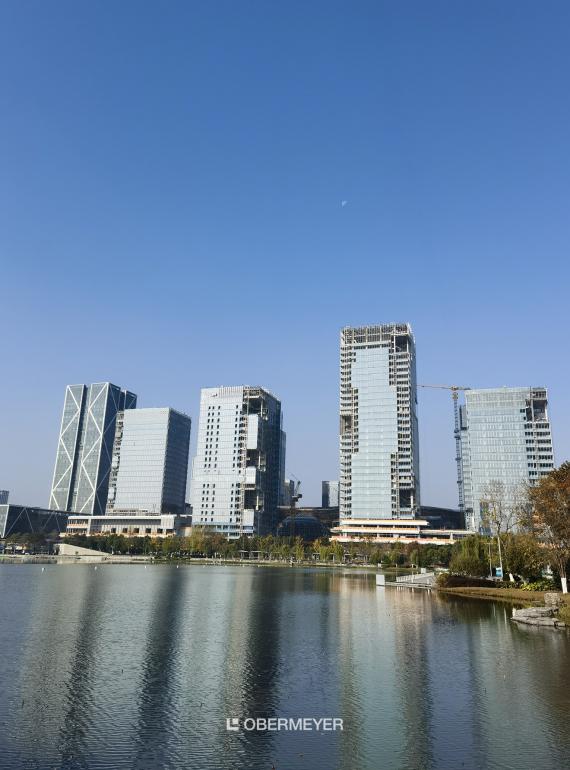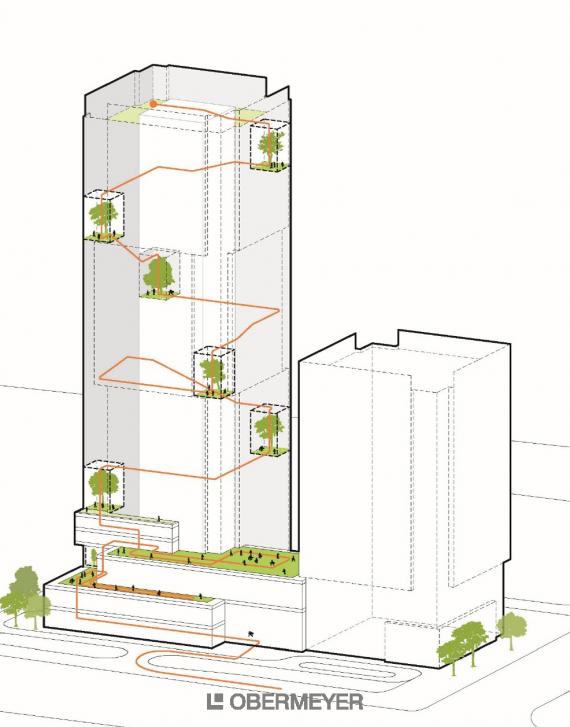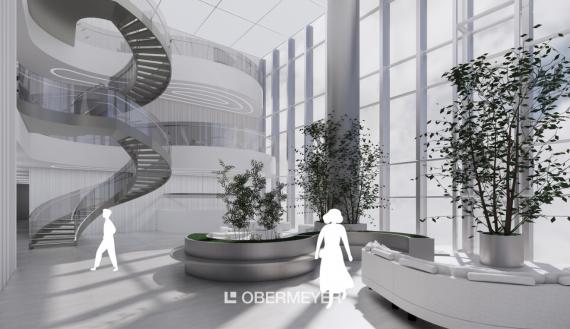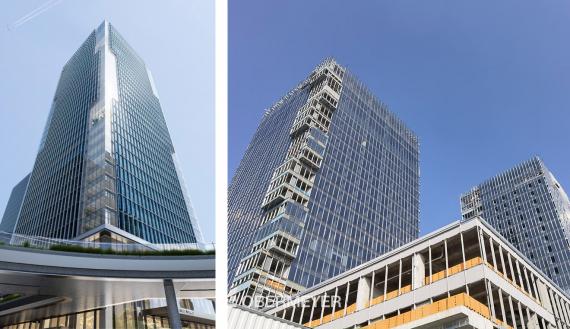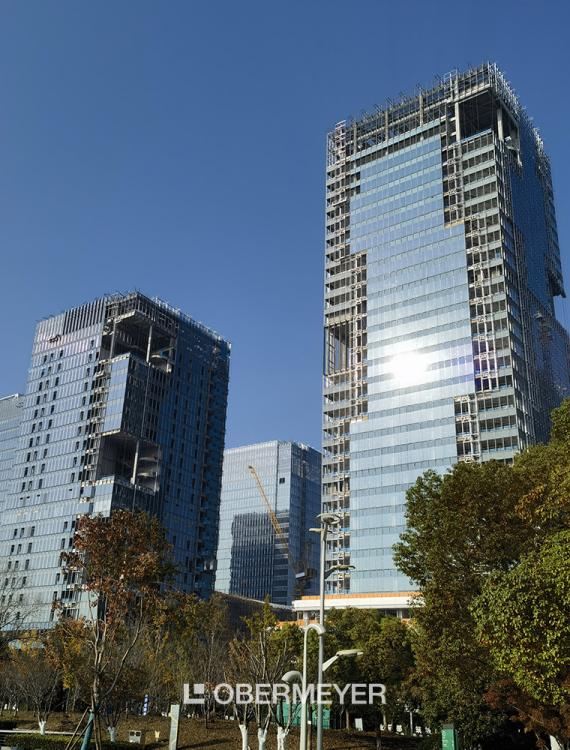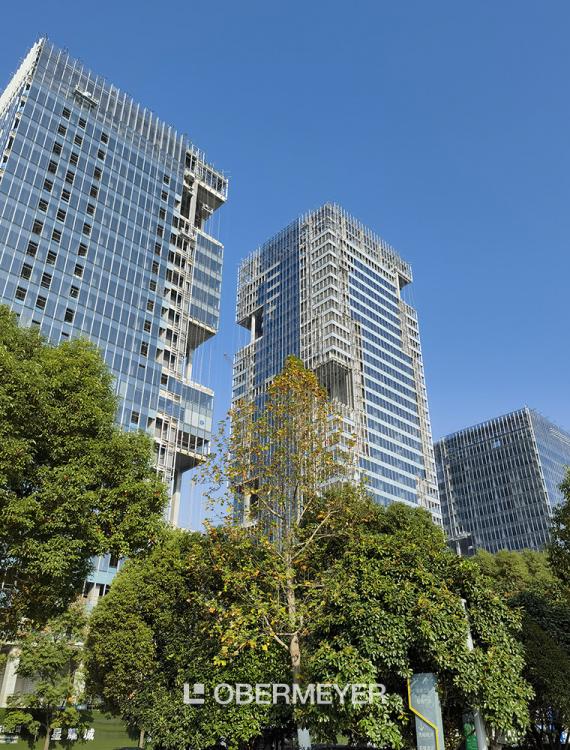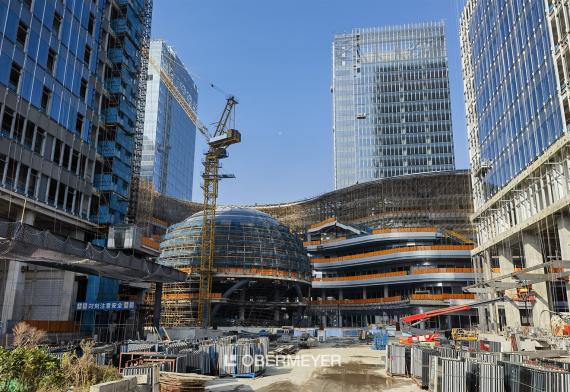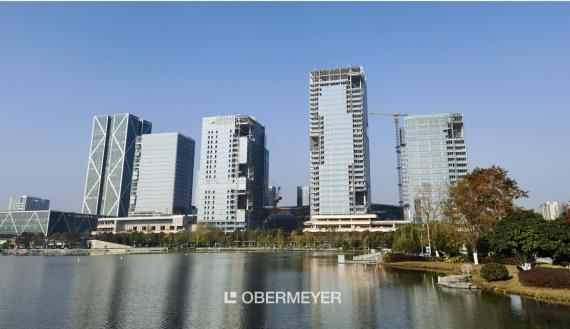Construction of Changzhou Xinlong Lake Financial Plaza is underway
Leveraging the multi-disciplinary advantages of multi-disciplinary team , OBERMEYER took the leading position in the planning and urban design of the core area of Changzhou High Speed Railway New City and has completed the detailed urban design of the lake’s core area. Since 2021, OBERMEYER with partner Jiangsu Zhusen has undertaken the architectural design and refinement of the Xinlong Lake Financial Plaza, which is under construction now.
Employing German modernist architectural design principles, OBERMEYER introduces the “Cloud Courtyard” concept, optimizing the use of podium platforms and rooftop gardens. By creating high-quality public interaction spaces, the design seamlessly integrates leisure, sports, negotiation, and communication into the office environment, pioneering a new model for business spaces for the future.
The open corner areas of the office towers feature two- or three-story-high cloud courtyards, serving as public interaction spaces within the towers. This design enhances the internal environment, elevates the quality of the office spaces, and creates a distinctive visual identity for the towers.
The corner curtain walls feature an open design that enhances the façade’s dimensionality, emphasizing the towers’ slender and elegant form. The staggered façade designs of the tallest Building 5 and its southeastern counterpart, Building 7, further enhance the towers’ recognizability and iconic status.
Currently under intense construction, the Xinlong Lake Financial Plaza has already begun to take shape.
Once completed, it will significantly enhance its attractiveness to industries and talents, serve a broader surrounding area, foster agglomeration effects, and contribute to elevating Changzhou’s urban capacity, consolidating its vital role in the economic development of the Yangtze River Delta region.
Let us eagerly anticipate the grand opening of Xinlong Lake Financial Plaza in September 2025!

