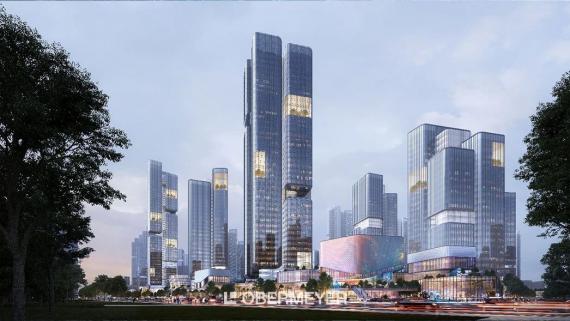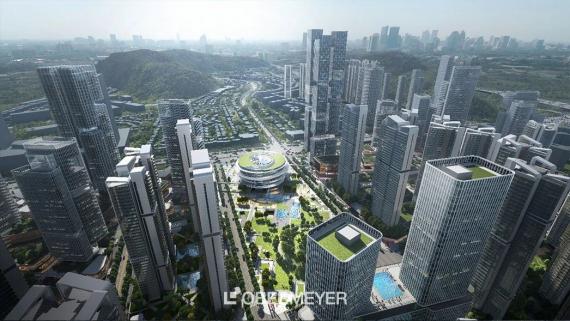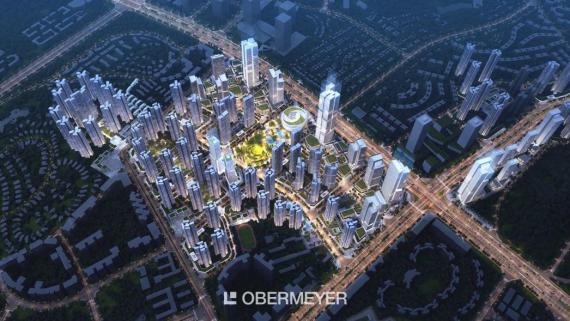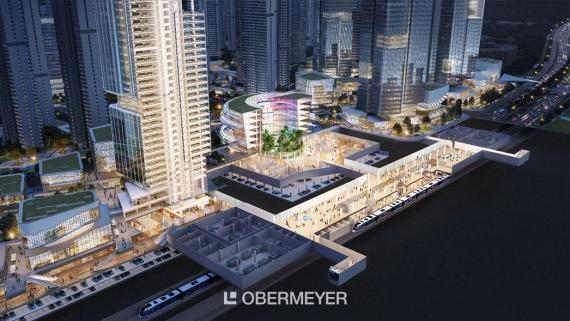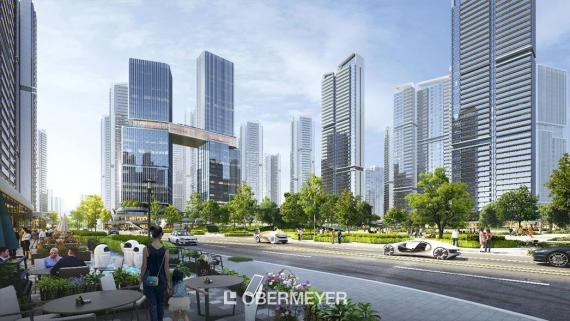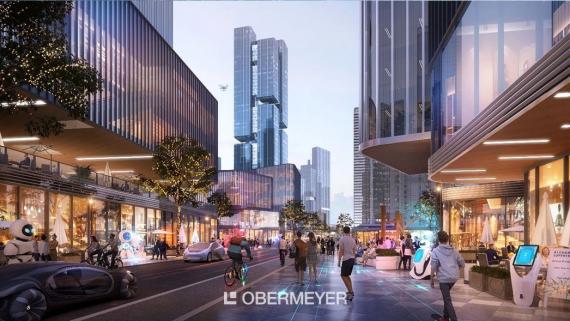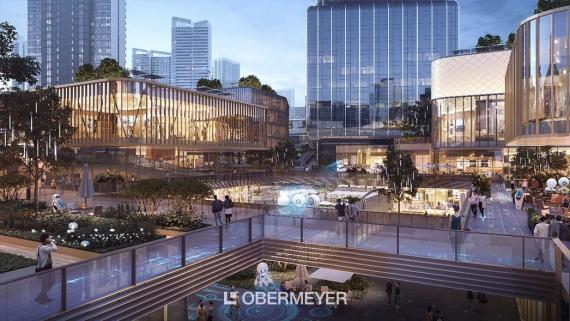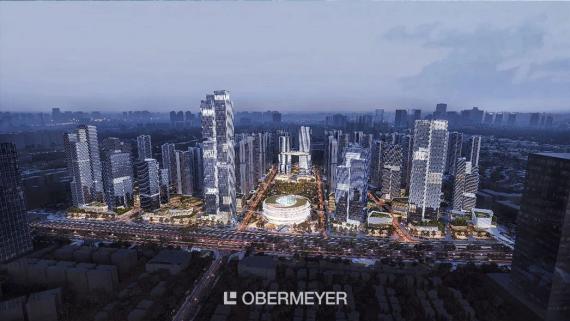GUANGZHOU WANBO CBD LIRENDONG TOD URBAN REGENERATION PROJECT
Design Vision
OBERMEYER successfully devised the design vision of "Liren Fashion, Leading the Future".
By creatively shaping an integrated urban experience, adhering to the concept of diverse and integrated spatial design, preserving the memories and historical essence of ancient villages, creating consumer experiences tailored to younger generations, the goal is to establish a world-class city of fashion and innovation for the future.
Background Info
Lirendong is located in Nancun Town / Panyu CBD Area of Guangzhou City and serves as a Key Transportation Hub due to its well-developed transit network. In the process of its development, the Community has undergone tremendous changes. Original residents, garment factories, Taobao stores, migrant workers, and others are mixed here, resulting in a coexistence of old and new populations. It is necessary to conduct the industrial upgrades and shape a complex and diverse future Business District.
OBERMEYER Concept
Upholding a "diverse and inclusive" spatial design philosophy, integrating independent unit renewal approaches, we are starting from the needs of both the old and new residents of Lirendong, respecting the cultural heritage and memories preserved through the city's evolution, while also catering to the future demand for unique and fashionable consumer experiences. Our goal is to build an all-encompassing, diverse community that will shape a future super-commercial district and to create a cohesive urban experience.
Design Highlights
In the design, OBERMEYER devised a spatial structure with "Dual Core + Unified Axis / Four Corridors & Multiple Nodes."
“Dual Core” is the center of TOD future city and the heart of Green Valley Central Park, which together form a development axis that will serve as the new magnetic pole driving the future of Lirendong.
“Four Corridors” aims to enhance the industry and vitality of the area in the future by creating four pedestrian corridors which offering unique added value: the Innovation Gateway Corridor, the Vitality Block Corridor, the Slow-Paced Commerce Street Corridor, and the Community Life Corridor.
“Multiple Nodes” are the landscape points centered around cultural heritage buildings and pocket parks, these nodes preserve the historical context of the community while combining with the vitality and development of the future.
In terms of commercial development, Lirendong area, as a key complementary hinterland of Wanbo Changlong region, needs to coordinate its growth with Wanbo CBD, Hanxi TOD and other surrounding areas, while also establishing its own unique positioning. Leveraging its strong local foundation in e-commerce and fashion, the area's industrial positioning follows a 1+2+5 model: ONE model—an all-time composite model; TWO major industry clusters—fashion consumption and the digital future; and FIVE characteristic industries— high-end business services, urban culture tourism, new consumer experiences, digital e-commerce, and smart living experience.
OBERMEYER uses various approach to design the spaces, for instance, we transformed the podium buildings into more human-scaled commercial pedestrian districts. Courtyards and pedestrian streets are on the first floor, the slow traffic corridors and arcades are on the second floor, and the sunken square on the underground floor together form a dynamic, open, interconnected, and vibrant small-scale commercial district. These spaces blend seamlessly with the surrounding landscape and community, achieving a future development model where industry and city thrive together.
