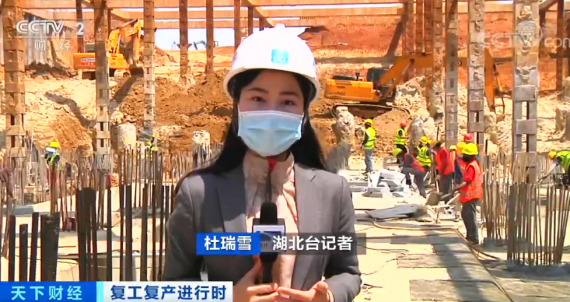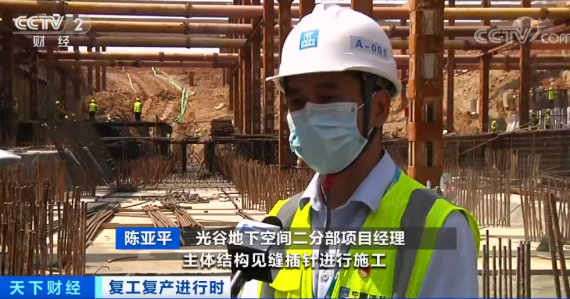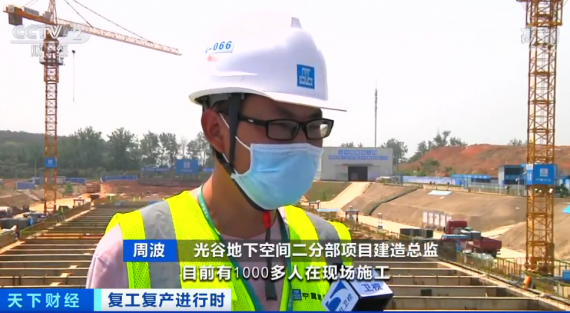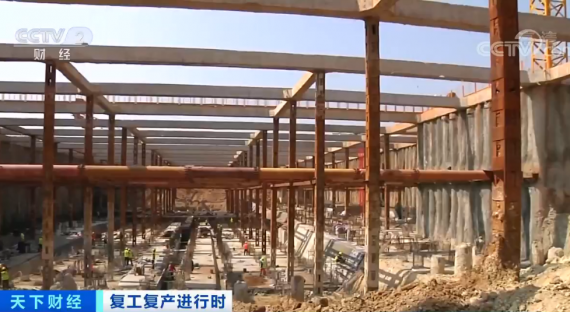Wuhan Optics Valley Central City Reported by CCTV
World Finance, CCTV reported the Wuhan Optics Valley Underground Space designed by OBERMEYER.
OBERMEYER has abundant underground space experiences around the world. Stachus underground commercial project in Munich/Germany designed by OBERMEYER, which was the largest underground project in Europe at that time, became a milestone project for the rising business of OBERMEYER. More than 30 years later, OBERMEYER designed and realized Qianjiang New Town in Hangzhou and Zhujiang New Town in Guangzhou. Within China both projects turned into extremely significant new CBD. Wuhan, as China's national central city, is booming rapidly. OBERMEYER brings its rich experiences on underground space at home and abroad to the Wuhan Optics Valley Central City, to help build a new engine for Wuhan's development.
The Wuhan Optics Valley Underground Space project designed by OBERMEYER is the longest underground space corridor in China and the largest single underground space in the world. It is known as Wuhan's "Super Underground City". During the May day Holiday, nearly a thousand builders worked day and night to speed up to build the project.
Du Ruixue, Journalist of Hubei TV Station: At the construction site of the 9th bid section of the Optics Valley Underground Space Project, 4 excavators are digging the earthwork, and at the same time, more than 130 workers are carrying out the reinforcement of the main structure. At present, more than 1,000 workers in 10 bidding sections of the overall project are carrying out earth excavation and main structure construction simultaneously.
The Optics Valley Underground Space project has a total construction area of nearly 600,000 m², which is equivalent to 72 standard football fields. The engineering excavation volume is 7 million m³, which can fill up seven "Water Cube". During the epidemic, the project construction has been suspended for 74 days. In order to achieve the established goal of completing 90% of the main structure construction by the end of the year, the 10 bidding sections of the project are adjusting the construction procedures and striving to build.
Chen Yaping, Project Manager of the Second Division of Optics Valley Underground Space: Now earthwork excavation is excavated in full-section at the same time, and the main structure is constructed with joints to ensure that all construction sections are carried out simultaneously.
The construction company also changed the vertical transportation equipments from truck cranes to tower cranes. More than 30 tower cranes achieved full coverage across the construction line, increased capacity by 20%, and added additional workers as well.
At present, the entire line of earthwork excavation of the Optics Valley Underground Space project has been completed by 90%, and the construction of the main structure has been carried out by 20%. After completion, this "Super Underground City" will assume the function of Optics Valley's "Main Center", and Optics Valley will also enter the era of "three-dimensional city" that integrates "ground and underground, indoor and outdoor, functional layout, transportation and municipal administration".



