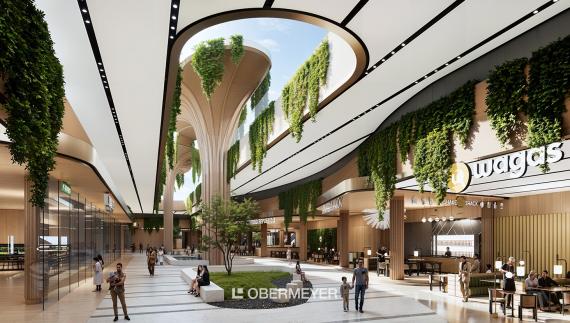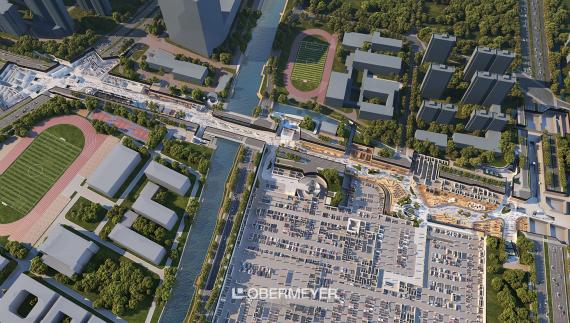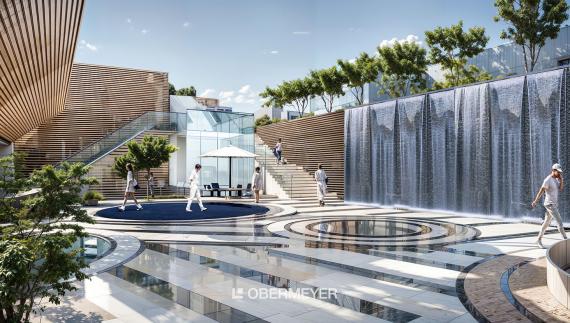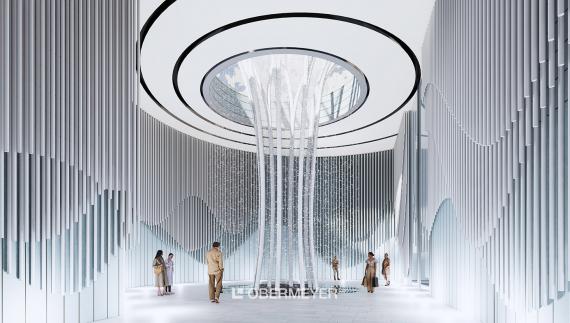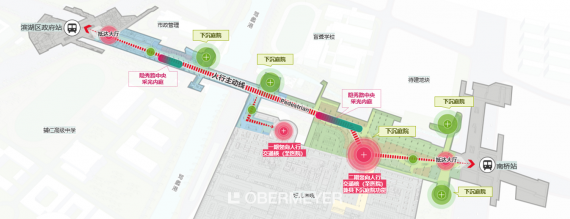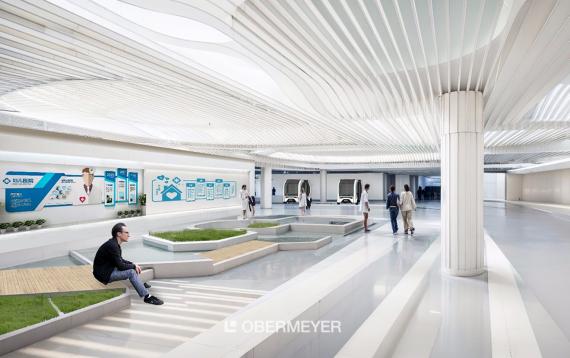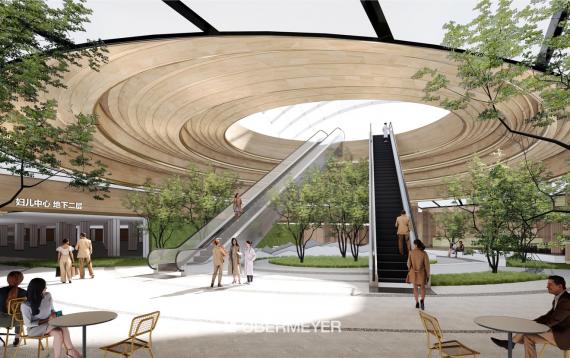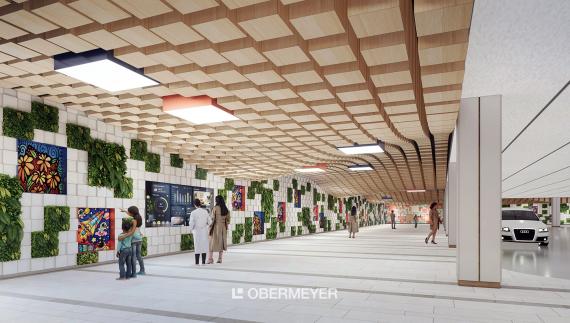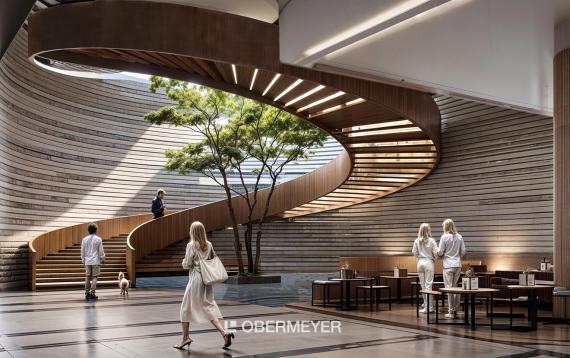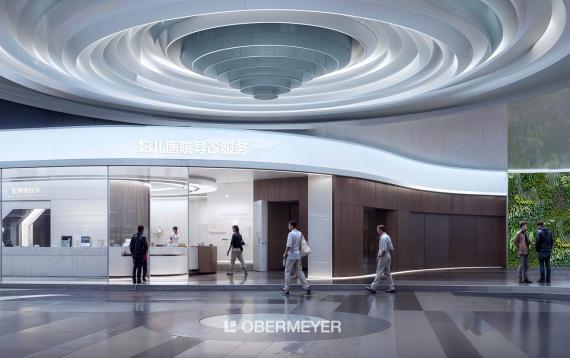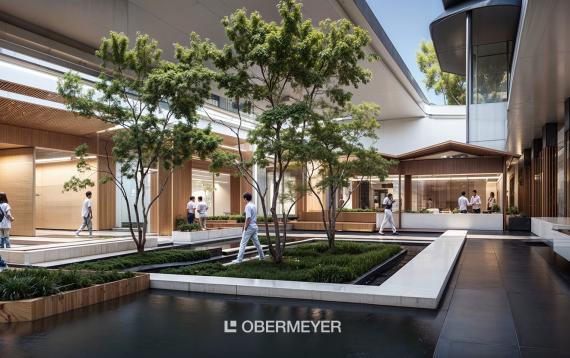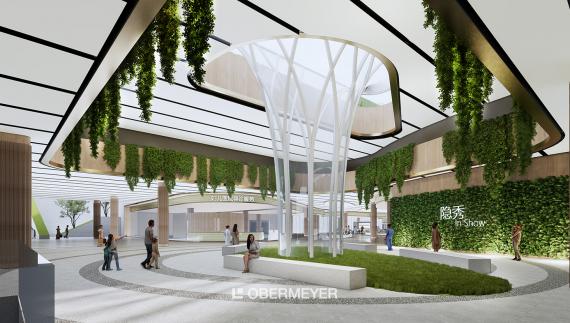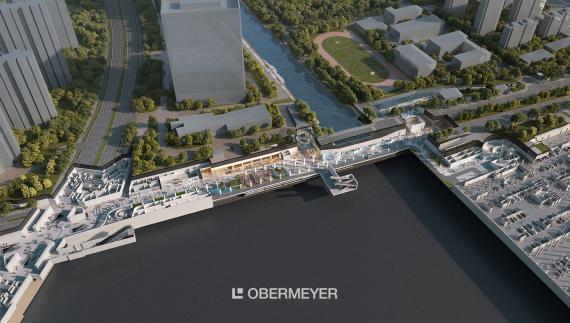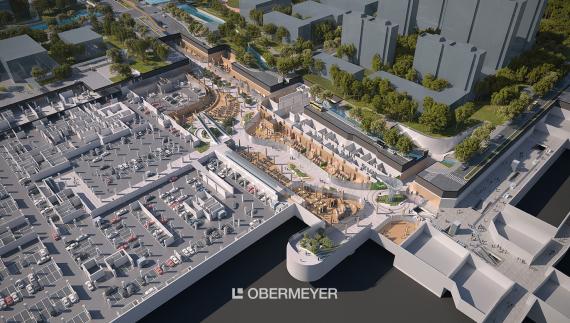Wuxi Metro Line 6/7 Segments Supporting Project
In 2024 OBERMEYER, in partnership with Guangzhou Metro Design & Research Institute, was successfully shortlisted for the supporting projects of sections of Wuxi Metro Line 6 and Line 7, leveraging its profound understanding of TOD development in rail transportation and underground space.
The project is prime situated and benefits from excellent infrastructure and convenient public accessibility, connecting to the Binhu District Government Station and Nanqiao Station, and providing pedestrian-friendly convenience and supporting services for the Wuxi Medical and Healthcare Industrial Park project, invigorating the vitality of the area.
As an internationally renowned planning and design firm with extensive experience in underground space design, OBERMEYER has provided innovative development ideas for the supporting projects for the relevant segments. In response to the project area's transportation hub status and regional integration demand, OBERMEYER, after conducting in-depth research on Wuxi's history, culture, natural characteristics and urban development, proposed the innovative design concept of "From mere Utility to valuable Place" - transforming municipal infrastructure into vibrant, multi-functional urban public spaces. This concept aims to fully utilize the pedestrian flow advantages brought by the rail transit station and the medical and healthcare industrial park.
Green and Low-carbon Transportation
In the design, OBERMEYER fully considered the interconnection between the channel and the surrounding plots. equipped the channel with multiple entrances and exits to meet the needs of different groups of passengers such as medical treatment, commuting, students' commuting, and transferring, while improving the transportation environment, guiding the flow of people in switching the mode of travel, and enriching the diversified green trips for the public.
For emergency cases, people with limited mobility, and patients with special needs, a fast track is established, compatible with various connection modes, leading directly to each department's drop - off locations. Two vertical pedestrian circulation cores, featuring characteristic spatial designs, enhance the recognizability and orientation of the underground space, shape a sense of arrival with a unique spatial image, and quickly guide the flow of people to the ground or the hospital's underground level with clear traffic guidance.
Diverse Interaction Patterns
Using the passage as a spatial carrier, embedded service functions to attract a high volume of people. Flexible spaces are introduced to achieve a flexible layout. It focuses on two major themes - health and life - and provides three major services: public services, commercial services, and leisure services. By integrating resources such as hospitals and schools, it serves the area and promotes its efficient and harmonious development.
Through the layout of transit stations and service spaces, a public convenience corridor is constructed. Hospital services are repositioned to enhance the experience of medical consultations and accompaniment. A maternity and pediatric medical experience hall is established to promote medical and health knowledge. Daily consumption options fill the gaps in the area, meeting everyday needs. Medical and wellness services complement the hospital’s offerings, expand the health industry, and create a comprehensive space integrating commerce and medicine. By combining exhibition galleries, light courts, and sunken courtyards, special events are held to enjoy the beauty of the four seasons, appreciate the charm of arts and culture, and explore the lively streets and alleys, creating a vibrant atmosphere that lasts throughout the year.
Accurate Positioning and Rational Phasing
The project is divided into two phases: Phase I is positioned as a public service corridor, equipped with essential public services and healthcare-related facilities. It encourages multi-party linkage and offers flexible, rich public activities.
Phase II is positioned as an integrated business-medical complex. It features health treatment, complements the hospital's business, and considers daily consumption and cultural and leisure aspects.
This phased implementation strategy not only aligns with the rhythm of urban development, but also effectively meets the needs of customer groups at different stages, and ensures the project's sustainable development.
The design offers innovative ideas and support for the later implementation plan. It also highlights the profound accumulation of experience and the design innovation capabilities of OBERMEYER in the fields of urban rail transit and underground public spaces.
