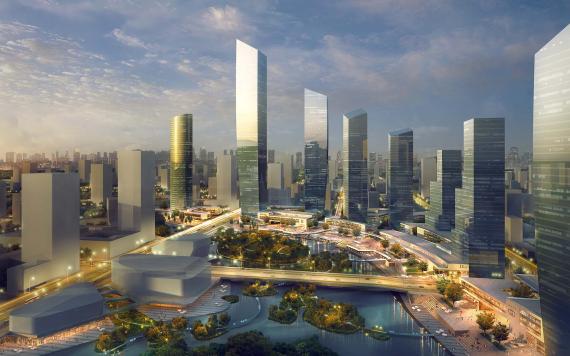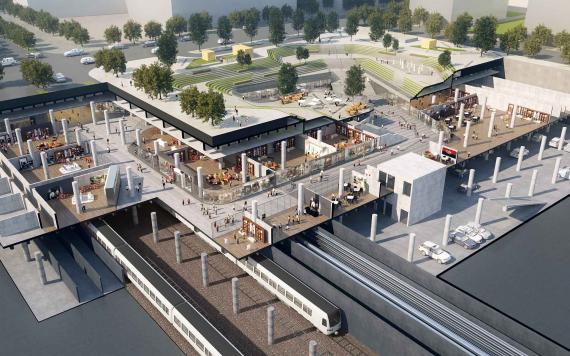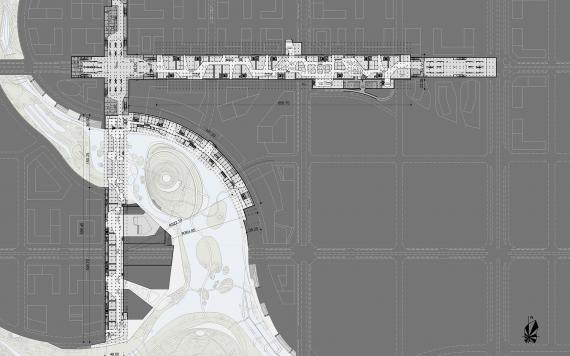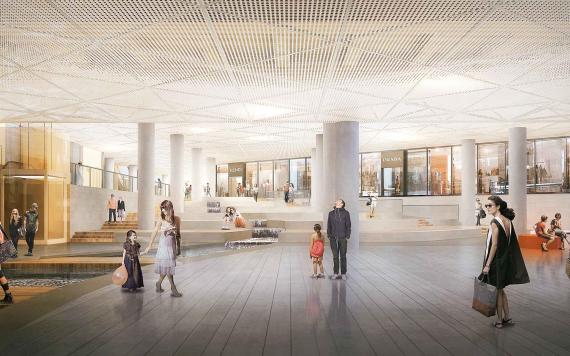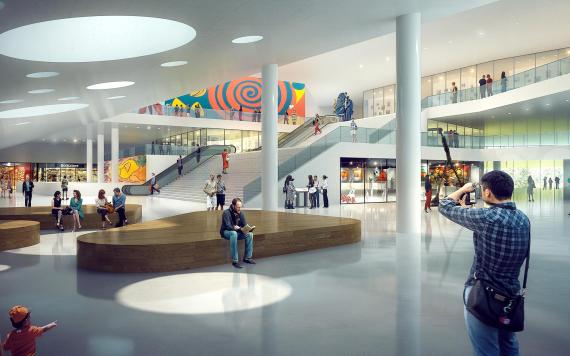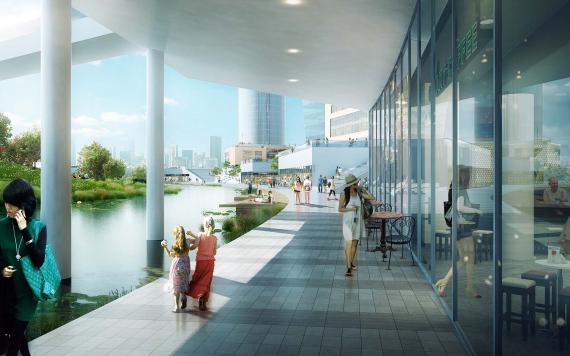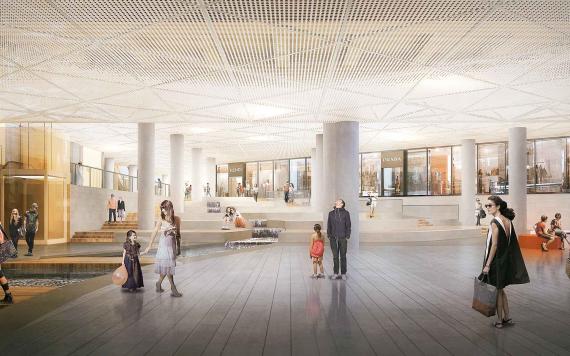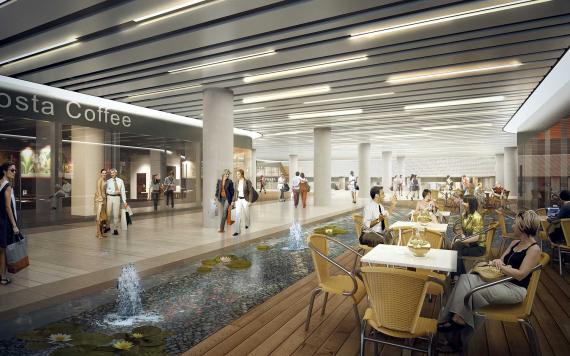Wuhan Optics Valley Central City Integrated Design
OBERMEYER has abundant underground space experiences around the world. Stachus underground commercial project in Munich/Germany designed by OBERMEYER, which was the largest underground project in Europe at that time, became a milestone project for the rising business of OBERMEYER. More than 30 years later, OBERMEYER designed and realized Qianjiang New Town in Hangzhou and Zhujiang New Town in Guangzhou. Within China both projects turned into extremely significant new CBD. Wuhan, as China's national central city, is booming rapidly. OBERMEYER brings its rich experiences on underground space at home and abroad to the Wuhan Optics Valley Central City, to help build a new engine for Wuhan's development.
Wuhan Optics Valley Central City is located in the new center of Wuhan, with convenient transportation to connect Wuhan Old Town, high speed railway station and airport, where subway lines will also be built throughout the core area in the future. Underground space of Wuhan Optics Valley Central City is mainly distributed along Optics valley 5th road, Shendun 1st Road and Xinyuexi Waterfront, which will serve about 50% of the surrounding land after completion. With synchronous development of both above- and underground space, a three-dimensional city is built to realize land consolidation.
Integrated Design of Underground Space Concept
Integrated design is an important planning concept for Wuhan Optics Valley Central City. Construction and layout of underground space synchronous with subway construction, as an important public facility with road, subway, municipals, civil defense and landscape. The underground space will be connected to two subway lines and five stations including three interchange stations, as well as Xinyuexi Park, and will also be connected to city’s public service functions such as integrated pipe ditch and public garage. The integrated design and construction of underground space with other various facilities can not only promote synergistic development, shorten construction period and save cost, but also maximizing land development improving land value.
Connectivity & Independence
As construction of underground space precedes land development, constructions of underground commercial space and its surrounding land cannot be simultaneously completed. Therefore, underground space of this project is designed as an independent commercial project to ensure its potential for independent operation at the beginning of its construction. Design of Wuhan Optics Valley Central City by OBERMEYER uses independent entrance of underground commercial space and sunken plaza for shopping crowds. Also, an independent underground logistics system, energy center, fire evacuation system and parking system are set up to ensure independent operation and utilization of underground commercial space.
“De-underground” Design
To avoid low-quality underground space, natural light is maximumly introduced into the underground to achieve the purpose of “de-underground”. The distinctive of entrance, with 4 meters high commercial space, sufficient parking facilities and convenient public transportation system, have provided a high-quality shopping environment for people.
Based on urban planning requirement, underground space of Wuhan Optics Valley Central City is divided into six areas of high-end retail area, cultural display area, waterfront dining area, subcenter fashion area, transportation contact area and sports leisure area. The project distinguishes the design features and spatial perception of each area as direct location information, thereby improving the orientation of underground space.
Different Area Features
High-end retail area is the main commercial retail area, which is connected by public corridors. Public corridors and outdoor spaces extended to the underground provide venues for various cultural activities and form a cultural display area. Waterfront dining are autilizes the terrain difference to directly connect Xinyuexi Park. Subcenter fashion district provides shopping and catering services for surrounding office buildings, and uses stairs to connect outdoor space to bring landscape into the underground. Public corridor of transportation contact area provides convenient corridors to surrounding low-density parks and urban parks. Sports leisure area integrate sports and fitness, recreation and entertainment, catering services and other functions. It is connected with the sports park through the green slope and provides evacuation venues for sports events.
The underground space of Wuhan Optics Valley Central City was initially designed as the largest single underground space project in China at that time. OBERMEYER introduced the integrated design concept and considered various factors, while meeting the integrity and interconnectivity of the underground space, and meeting the independent operation needs of the commercial space. Give each functional area its different design features, create high-quality underground space, and explore new model for Chinese underground space design.
